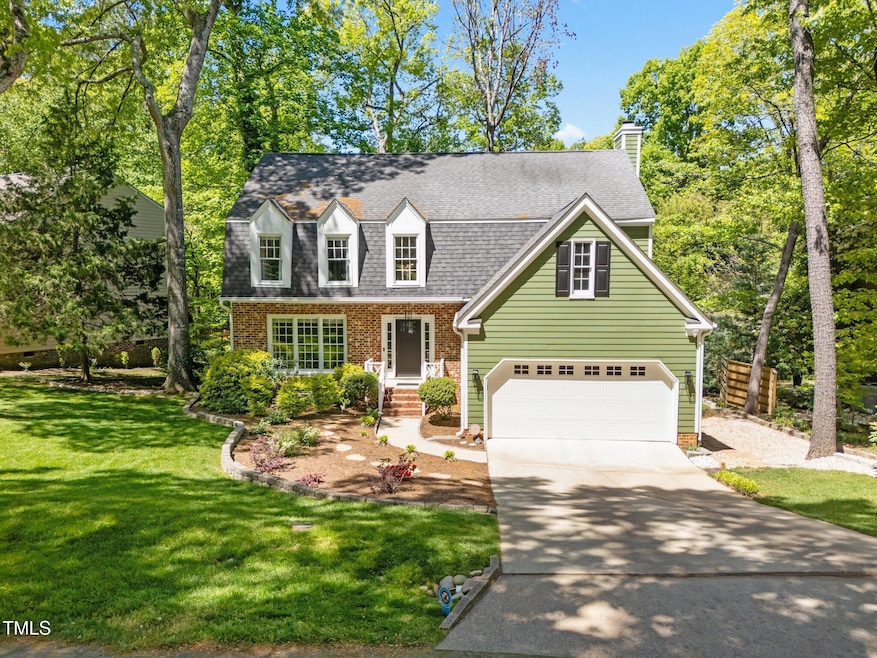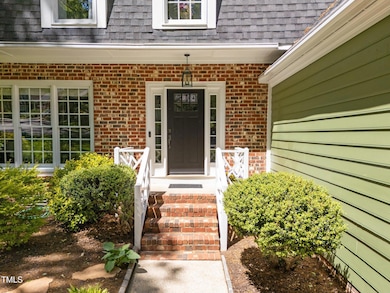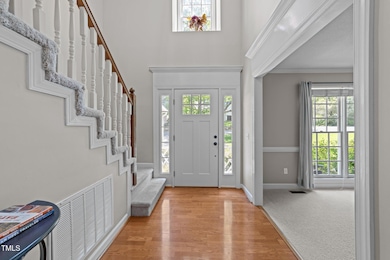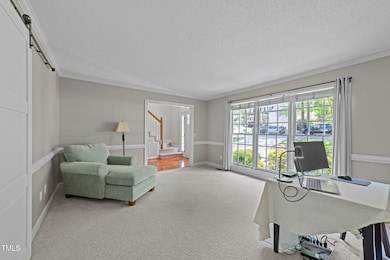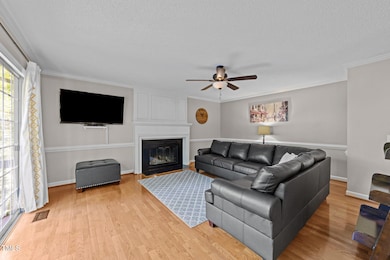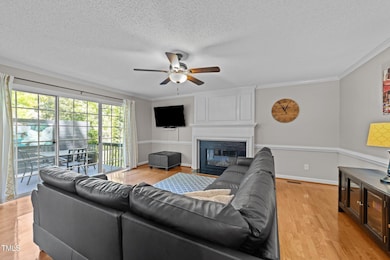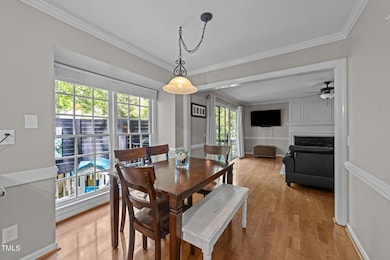
1408 Bridgeport Dr Raleigh, NC 27615
Estimated payment $3,699/month
Highlights
- Deck
- Transitional Architecture
- Whirlpool Bathtub
- Vaulted Ceiling
- Wood Flooring
- Granite Countertops
About This Home
Welcome to this stunning 4-bedroom, 2.5-bathroom home located in the heart of Raleigh, where modern updates meet timeless charm. From the moment you step inside, you're greeted by a striking cathedral ceiling in the foyer, accented by a contemporary chandelier that sets an elegant tone. The home offers two spacious living areas, one featuring a cozy fireplace, perfect for relaxing or entertaining. Oversized windows throughout fill the space with an abundance of natural light, highlighting the open layout and stylish finishes. The beautifully updated kitchen is a showstopper, complete with granite countertops, a sleek quartz island, stainless steel appliances, and ample cabinetry. The expansive primary suite is a true retreat, boasting vaulted ceilings, dual sinks, a private water closet, and a large walk-in closet for all your storage needs. A generous walk-in attic provides even more flexible space for storage or future customization. Step outside to enjoy two private decks ideal for entertaining guests or unwinding in your professionally landscaped, manicured yard. Numerous interior and exterior updates! See MLS documents for more information. Situated within walking distance to a variety of shops, restaurants, and entertainment—including Target, Home Depot, Hobby Lobby, Food Lion, and Gonza's—as well as nearby walking trails, this home offers unbeatable convenience in a prime location. Don't miss your chance to own this exceptional property that truly has it all!
Home Details
Home Type
- Single Family
Est. Annual Taxes
- $4,509
Year Built
- Built in 1987
Lot Details
- 9,148 Sq Ft Lot
HOA Fees
- $31 Monthly HOA Fees
Parking
- 2 Car Attached Garage
- Private Driveway
- 2 Open Parking Spaces
Home Design
- Transitional Architecture
- Brick Exterior Construction
- Architectural Shingle Roof
- Masonite
Interior Spaces
- 2,376 Sq Ft Home
- 2-Story Property
- Vaulted Ceiling
- Ceiling Fan
- Fireplace
- Insulated Windows
- Laundry on upper level
- Basement
Kitchen
- Self-Cleaning Oven
- Gas Range
- Microwave
- Ice Maker
- Dishwasher
- Granite Countertops
- Disposal
Flooring
- Wood
- Carpet
- Tile
Bedrooms and Bathrooms
- 4 Bedrooms
- Walk-In Closet
- Whirlpool Bathtub
- Separate Shower in Primary Bathroom
- Bathtub with Shower
- Walk-in Shower
Home Security
- Home Security System
- Fire and Smoke Detector
Outdoor Features
- Deck
- Rain Gutters
Schools
- Lead Mine Elementary School
- Carroll Middle School
- Sanderson High School
Utilities
- Forced Air Heating and Cooling System
- Heating System Uses Natural Gas
Community Details
- Association fees include ground maintenance
- Elite Management Professionals Association, Phone Number (919) 233-7660
- Emerald Chase Subdivision
Listing and Financial Details
- Assessor Parcel Number 1708000641
Map
Home Values in the Area
Average Home Value in this Area
Tax History
| Year | Tax Paid | Tax Assessment Tax Assessment Total Assessment is a certain percentage of the fair market value that is determined by local assessors to be the total taxable value of land and additions on the property. | Land | Improvement |
|---|---|---|---|---|
| 2024 | $4,509 | $516,891 | $170,000 | $346,891 |
| 2023 | $3,594 | $327,862 | $110,000 | $217,862 |
| 2022 | $3,340 | $327,862 | $110,000 | $217,862 |
| 2021 | $3,210 | $327,862 | $110,000 | $217,862 |
| 2020 | $2,600 | $327,862 | $110,000 | $217,862 |
| 2019 | $3,015 | $258,405 | $85,000 | $173,405 |
| 2018 | $2,843 | $258,405 | $85,000 | $173,405 |
| 2017 | $2,708 | $258,405 | $85,000 | $173,405 |
| 2016 | $2,653 | $258,405 | $85,000 | $173,405 |
| 2015 | $2,587 | $247,899 | $76,000 | $171,899 |
| 2014 | -- | $247,899 | $76,000 | $171,899 |
Property History
| Date | Event | Price | Change | Sq Ft Price |
|---|---|---|---|---|
| 04/22/2025 04/22/25 | For Sale | $589,900 | +22.1% | $248 / Sq Ft |
| 12/15/2023 12/15/23 | Off Market | $483,000 | -- | -- |
| 07/29/2021 07/29/21 | Sold | $483,000 | +9.8% | $209 / Sq Ft |
| 06/19/2021 06/19/21 | Pending | -- | -- | -- |
| 06/17/2021 06/17/21 | For Sale | $439,900 | -- | $190 / Sq Ft |
Deed History
| Date | Type | Sale Price | Title Company |
|---|---|---|---|
| Warranty Deed | $483,000 | South John B | |
| Warranty Deed | $248,000 | -- | |
| Warranty Deed | $200,000 | -- | |
| Warranty Deed | $174,500 | -- |
Mortgage History
| Date | Status | Loan Amount | Loan Type |
|---|---|---|---|
| Open | $376,000 | New Conventional | |
| Previous Owner | $15,000 | Closed End Mortgage | |
| Previous Owner | $224,818 | VA | |
| Previous Owner | $256,184 | VA | |
| Previous Owner | $55,050 | Credit Line Revolving | |
| Previous Owner | $173,300 | Unknown | |
| Previous Owner | $35,000 | Credit Line Revolving | |
| Previous Owner | $139,600 | No Value Available |
Similar Homes in Raleigh, NC
Source: Doorify MLS
MLS Number: 10090852
APN: 1708.17-00-0641-000
- 1412 Amberton Ct
- 1308 Bridgeport Dr
- 1433 Deltona Dr
- 8121 Greys Landing Way
- 8116 Windsor Ridge Dr
- 8604 Windjammer Dr
- 1605 Bridgeport Dr
- 1300 Hillbrow Ln Unit 204
- 1300 Hillbrow Ln Unit 302
- 8012 Glenbrittle Way
- 8008 Grey Oak Dr
- 7913 Wood Cove Ct
- 8401 Zinc Autumn Path
- 7825 Breckon Way
- 1415 Quarter Point
- 8410 Zinc Autumn Path
- 749 Swan Neck Ln
- 1426 Quarter Point
- 1432 Quarter Point
- 10100 Strickland Rd
