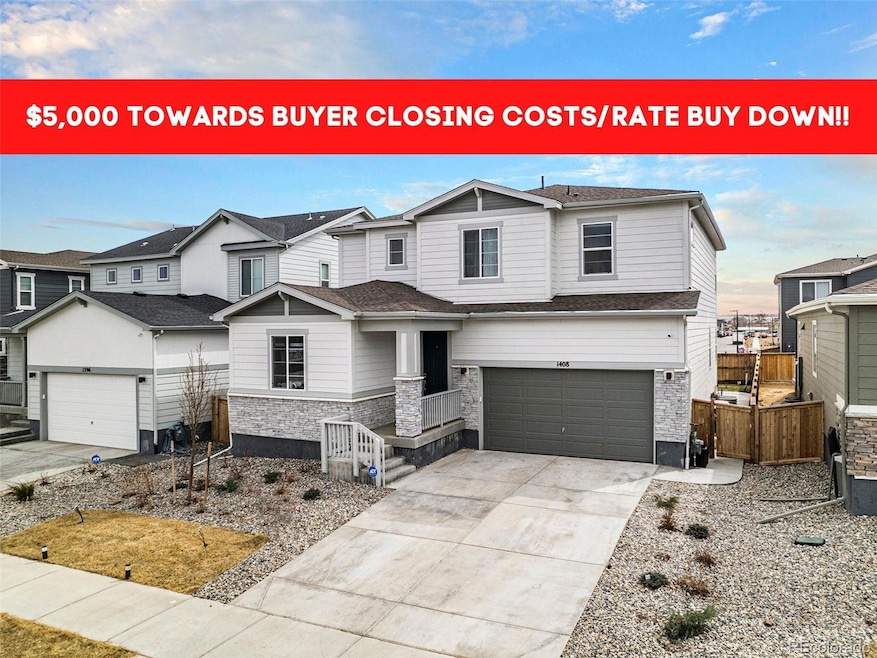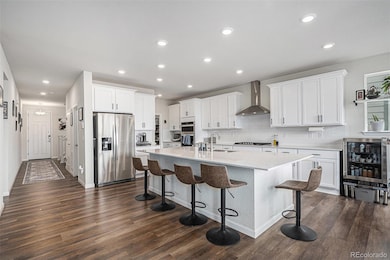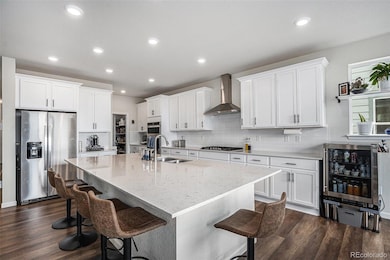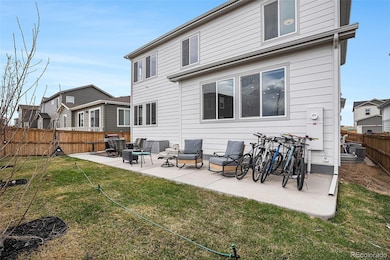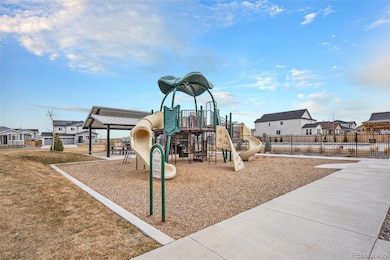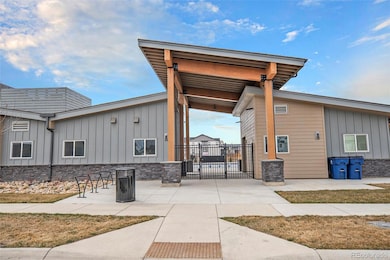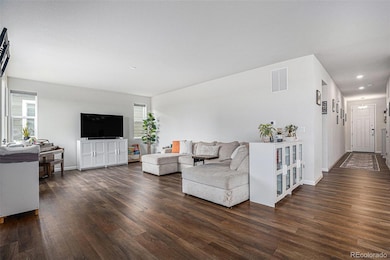
Estimated payment $5,083/month
Highlights
- Outdoor Pool
- Primary Bedroom Suite
- Mountain View
- Angevine Middle School Rated A-
- Open Floorplan
- Clubhouse
About This Home
INCREDIBLE OPPORTUNITY!!!ONE OF THE LARGEST MODELS!! MINUTES TO BOULDER!!!! 4 bedroom + Home Office + Loft, Move in ready! All 4 bedrooms on the same level! This home offers you the incredible location to enjoy the Colorado lifestyle! Enjoy the outdoor living with trails, parks, playground and open space, plus an incredible community outdoor pool and clubhouse!!****5 miles to I-25, King Soopers, Children's Hospital, and the entire Larkridge Shopping Center!! Top Golf, Costco, Starbucks, Home Depot, Floor and Decor, Planet Fitness, Dutch Bros Coffee, Duluth, and MORE!! The main floor offers a wonderful gathering open layout kitchen, dining and great room. Walk in pantry! Stainless steel appliances, HUGE kitchen island with seating, white 42 inch cabinets with matte black hardware, gas range with range hood, windows from all exposures bringing in all the natural light to enjoy! Gorgeous concrete patio and landscaping in backyard ready to enjoy and host for the Summer. Main floor home office at the front of the home with a powder bath. Upstairs, a convenient laundry room next to all the bedrooms. Open loft space great for a home movie spot, second home office, play room, and more! Three secondary bedrooms, one bedroom with an ensuite full bathroom, and a hallway bath for the other two bedrooms. A primary suite - RETREAT! Stunning 5 piece bathroom with soaking tub and walk in shower, expansive dual vanity offering lots of storage. Walk in closet! But wait, THERE'S MORE! Full basement has been framed in, ready for you to create your own dream come true! Colorado's finest at your fingertips! Over 70 acres of parks, gathering places and open space!! 3 miles of trails connecting trails! AWESOME UPDATES * Concrete patio, walkthrough and base for AC Units*Grass in backyard*Trees*basement framing*Fully Fenced*Blinds, Fans*Custom Mud room* 3D tour, visit http://www.1408brookfield.com*$5,000 towards closing costs!
Listing Agent
Landmark Residential Brokerage Brokerage Email: team@landmarkcolorado.com,720-248-7653
Home Details
Home Type
- Single Family
Est. Annual Taxes
- $3,527
Year Built
- Built in 2023
Lot Details
- 4,835 Sq Ft Lot
- Property is Fully Fenced
- Landscaped
- Level Lot
- Front Yard Sprinklers
- Irrigation
- Private Yard
- Garden
HOA Fees
- $73 Monthly HOA Fees
Parking
- 2 Car Attached Garage
- Parking Storage or Cabinetry
- Lighted Parking
- Dry Walled Garage
Home Design
- Traditional Architecture
- Slab Foundation
- Frame Construction
- Composition Roof
Interior Spaces
- 2-Story Property
- Open Floorplan
- Built-In Features
- High Ceiling
- Ceiling Fan
- Double Pane Windows
- Mud Room
- Smart Doorbell
- Great Room
- Dining Room
- Home Office
- Loft
- Bonus Room
- Utility Room
- Home Gym
- Mountain Views
Kitchen
- Breakfast Area or Nook
- Eat-In Kitchen
- Convection Oven
- Range with Range Hood
- Microwave
- Dishwasher
- Kitchen Island
- Granite Countertops
- Quartz Countertops
Flooring
- Carpet
- Vinyl
Bedrooms and Bathrooms
- 4 Bedrooms
- Primary Bedroom Suite
- Walk-In Closet
Laundry
- Laundry Room
- Dryer
- Washer
Finished Basement
- Basement Fills Entire Space Under The House
- Interior Basement Entry
- Sump Pump
- Bedroom in Basement
- Stubbed For A Bathroom
- Natural lighting in basement
Eco-Friendly Details
- Smoke Free Home
Outdoor Features
- Outdoor Pool
- Covered patio or porch
- Rain Gutters
Schools
- Sanchez Elementary School
- Angevine Middle School
- Centaurus High School
Utilities
- Forced Air Heating and Cooling System
- Heating System Uses Natural Gas
- 220 Volts
- 110 Volts
- Natural Gas Connected
- High Speed Internet
- Cable TV Available
Listing and Financial Details
- Assessor Parcel Number R0613193
Community Details
Overview
- Advancehoa Association, Phone Number (303) 482-2213
- Built by Century Communities
- Parkdale Subdivision, 40225 Shenandoah Floorplan
- Floret Collection At Parkdale Commons Community
- Community Parking
Amenities
- Clubhouse
Recreation
- Community Pool
- Park
- Trails
Map
Home Values in the Area
Average Home Value in this Area
Tax History
| Year | Tax Paid | Tax Assessment Tax Assessment Total Assessment is a certain percentage of the fair market value that is determined by local assessors to be the total taxable value of land and additions on the property. | Land | Improvement |
|---|---|---|---|---|
| 2024 | $3,355 | $12,481 | $8,261 | $4,220 |
| 2023 | $3,355 | $12,481 | $11,946 | $4,220 |
| 2022 | $3,445 | $19,923 | $19,923 | $0 |
| 2021 | $0 | $0 | $0 | $0 |
Property History
| Date | Event | Price | Change | Sq Ft Price |
|---|---|---|---|---|
| 04/12/2025 04/12/25 | Price Changed | $844,990 | -0.6% | $290 / Sq Ft |
| 04/10/2025 04/10/25 | Price Changed | $849,999 | 0.0% | $292 / Sq Ft |
| 03/20/2025 03/20/25 | For Sale | $850,000 | -- | $292 / Sq Ft |
Deed History
| Date | Type | Sale Price | Title Company |
|---|---|---|---|
| Special Warranty Deed | $801,880 | Parkway Title |
Mortgage History
| Date | Status | Loan Amount | Loan Type |
|---|---|---|---|
| Open | $701,880 | New Conventional |
Similar Homes in the area
Source: REcolorado®
MLS Number: 8889353
APN: 1465360-07-005
- 1397 Brookfield Place
- 1408 Brookfield Place
- 1361 Loraine Cir N
- 1361 Loraine Cir S
- 1349 Brookfield Place
- 1341 Loraine Cir N
- 1341 Loraine Cir S
- 1331 Loraine Cir S
- 1321 Loraine Cir N
- 1310 Loraine Cir N
- 1300 Loraine Cir N
- 1300 Loraine Cir S
- 1281 Loraine Cir N
- 1290 Loraine Cir N
- 1231 Loraine Cir N
- 2464 Wesley Ln
- 2476 Wesley Ln
- 2488 Wesley Ln
- 2525 Lupton Ln
- 2536 Lupton Ln
