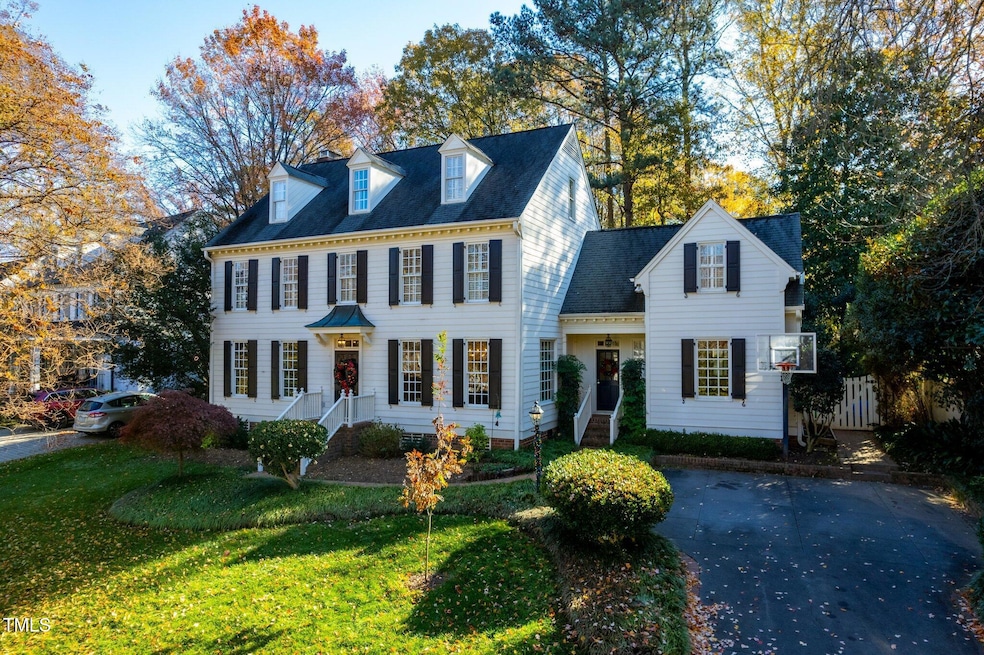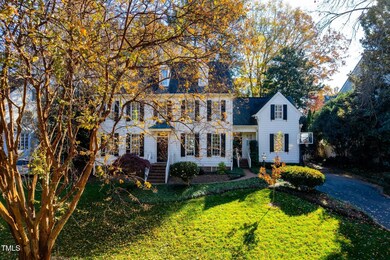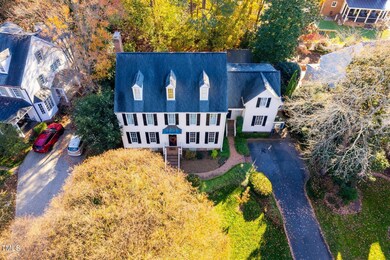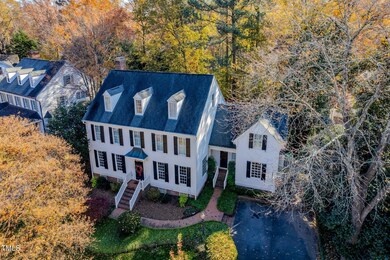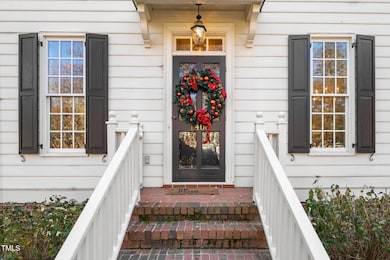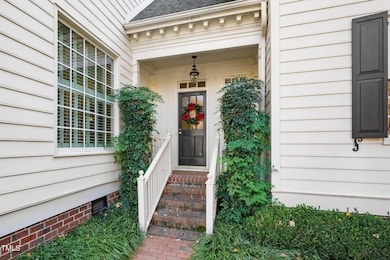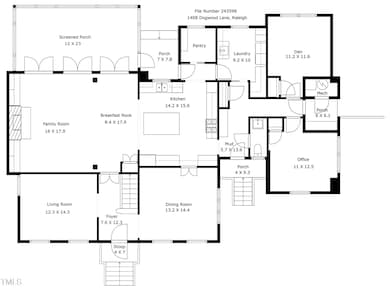
1408 Dogwood Ln Raleigh, NC 27607
Glenwood NeighborhoodHighlights
- Built-In Freezer
- Traditional Architecture
- Whirlpool Bathtub
- Lacy Elementary Rated A
- Wood Flooring
- Bonus Room
About This Home
As of February 2025This beautiful property has 4000 square feet of cozy, flexible and functional space. The main level features formal living and dining spaces and an open kitchen/breakfast room/family room layout. This is the heart of the home and it is adorned with hardwood floors, beautiful moldings, generous built-ins, a wood burning fireplace and wall of windows that look out onto the fabulous screened porch. The kitchen includes built-in subzero refrigerator and freezer, a double oven, a large island and pot filler over the gas cooktop. Off of the kitchen you'll find a large pantry, separate laundry/utility room and two additional rooms that could serve a million different purposes -- office, den, craft room, playroom, the list goes on. Upstairs you'll find the primary bedroom suite that features a massive bathroom and two walk-in closets. There is an additional flex space off of the bathroom that could be another closet, an exercise room, nursery, etc. The second floor features two additional bedrooms with a hall bathroom. Head to the third floor for the fourth bedroom and another bonus space, plus lots of great storage. There are plantation shutters throughout the home and a separate friends entrance provides easy access to the mudroom. The backyard is fully fenced, includes a large shed, brick paver patio and irrigation system. We absolutely adore this charming cul-de-sac and the desirable location is convenient to so much. Come see for yourself what this beautiful property has to offer!
Home Details
Home Type
- Single Family
Est. Annual Taxes
- $11,570
Year Built
- Built in 1987
Lot Details
- 0.25 Acre Lot
- Lot Dimensions are 138 x 78 x 119 x 95
- Cul-De-Sac
- Landscaped
- Irrigation Equipment
- Back Yard Fenced
Home Design
- Traditional Architecture
- Pillar, Post or Pier Foundation
- Architectural Shingle Roof
- Masonite
Interior Spaces
- 4,064 Sq Ft Home
- 3-Story Property
- Built-In Features
- Bookcases
- Crown Molding
- Smooth Ceilings
- Ceiling Fan
- Wood Burning Fireplace
- Plantation Shutters
- French Doors
- Mud Room
- Entrance Foyer
- Family Room with Fireplace
- Living Room
- Breakfast Room
- Dining Room
- Home Office
- Bonus Room
- Screened Porch
- Storage
- Neighborhood Views
- Scuttle Attic Hole
Kitchen
- Eat-In Kitchen
- Built-In Double Oven
- Gas Cooktop
- Microwave
- Built-In Freezer
- Built-In Refrigerator
- Dishwasher
- Kitchen Island
- Granite Countertops
- Disposal
Flooring
- Wood
- Carpet
- Tile
Bedrooms and Bathrooms
- 4 Bedrooms
- Dual Closets
- Walk-In Closet
- Double Vanity
- Whirlpool Bathtub
- Bathtub with Shower
- Walk-in Shower
Laundry
- Laundry Room
- Laundry on main level
- Dryer
- Washer
- Sink Near Laundry
Parking
- 3 Parking Spaces
- Private Driveway
Outdoor Features
- Outdoor Storage
- Rain Gutters
Schools
- Lacy Elementary School
- Martin Middle School
- Broughton High School
Utilities
- Multiple cooling system units
- Forced Air Heating and Cooling System
- Heating System Uses Natural Gas
- Heat Pump System
- Natural Gas Connected
- Water Heater
- Community Sewer or Septic
- Phone Available
- Cable TV Available
Community Details
- No Home Owners Association
- Churchill Woods Subdivision
Listing and Financial Details
- Assessor Parcel Number 0794484577
Map
Home Values in the Area
Average Home Value in this Area
Property History
| Date | Event | Price | Change | Sq Ft Price |
|---|---|---|---|---|
| 02/11/2025 02/11/25 | Sold | $1,399,000 | 0.0% | $344 / Sq Ft |
| 01/11/2025 01/11/25 | Pending | -- | -- | -- |
| 01/09/2025 01/09/25 | Price Changed | $1,399,000 | -0.1% | $344 / Sq Ft |
| 01/09/2025 01/09/25 | For Sale | $1,400,000 | +0.1% | $344 / Sq Ft |
| 12/15/2024 12/15/24 | Off Market | $1,399,000 | -- | -- |
| 12/05/2024 12/05/24 | For Sale | $1,400,000 | -- | $344 / Sq Ft |
Tax History
| Year | Tax Paid | Tax Assessment Tax Assessment Total Assessment is a certain percentage of the fair market value that is determined by local assessors to be the total taxable value of land and additions on the property. | Land | Improvement |
|---|---|---|---|---|
| 2024 | $5,992 | $1,329,913 | $650,000 | $679,913 |
| 2023 | $9,728 | $890,629 | $385,000 | $505,629 |
| 2022 | $9,038 | $890,629 | $385,000 | $505,629 |
| 2021 | $8,686 | $890,629 | $385,000 | $505,629 |
| 2020 | $8,527 | $890,629 | $385,000 | $505,629 |
| 2019 | $8,346 | $718,457 | $260,000 | $458,457 |
| 2018 | $7,870 | $718,457 | $260,000 | $458,457 |
| 2017 | $7,494 | $718,457 | $260,000 | $458,457 |
| 2016 | $6,005 | $718,457 | $260,000 | $458,457 |
| 2015 | $7,349 | $756,045 | $225,000 | $531,045 |
| 2014 | $7,443 | $756,045 | $225,000 | $531,045 |
Mortgage History
| Date | Status | Loan Amount | Loan Type |
|---|---|---|---|
| Open | $750,000 | New Conventional | |
| Previous Owner | $179,000 | New Conventional | |
| Previous Owner | $150,000 | Credit Line Revolving | |
| Previous Owner | $220,000 | New Conventional | |
| Previous Owner | $633,000 | Credit Line Revolving | |
| Previous Owner | $325,000 | Unknown |
Deed History
| Date | Type | Sale Price | Title Company |
|---|---|---|---|
| Warranty Deed | $1,399,000 | None Listed On Document | |
| Warranty Deed | $675,000 | None Available |
Similar Homes in Raleigh, NC
Source: Doorify MLS
MLS Number: 10066133
APN: 0794.06-48-4577-000
- 3308 Churchill Rd
- 3413 Churchill Rd
- 3410 Bradley Place
- 3418 Leonard St
- 1500 Ridge Rd
- 3438 Leonard St
- 1419 Ridge Rd
- 3609 Anclote Place
- 1222 Dixie Trail
- 1307 Crabapple Ln
- 1323 Ridge Rd
- 3339 Ridgecrest Ct
- 3343 Ridgecrest Ct
- 3347 Ridgecrest Ct
- 1000 Marilyn Dr
- 1422 Banbury Rd
- 1435 Duplin Rd
- 3117 Woodgreen Dr
- 810 Maple Berry Ln Unit 105
- 810 Maple Berry Ln Unit 106
