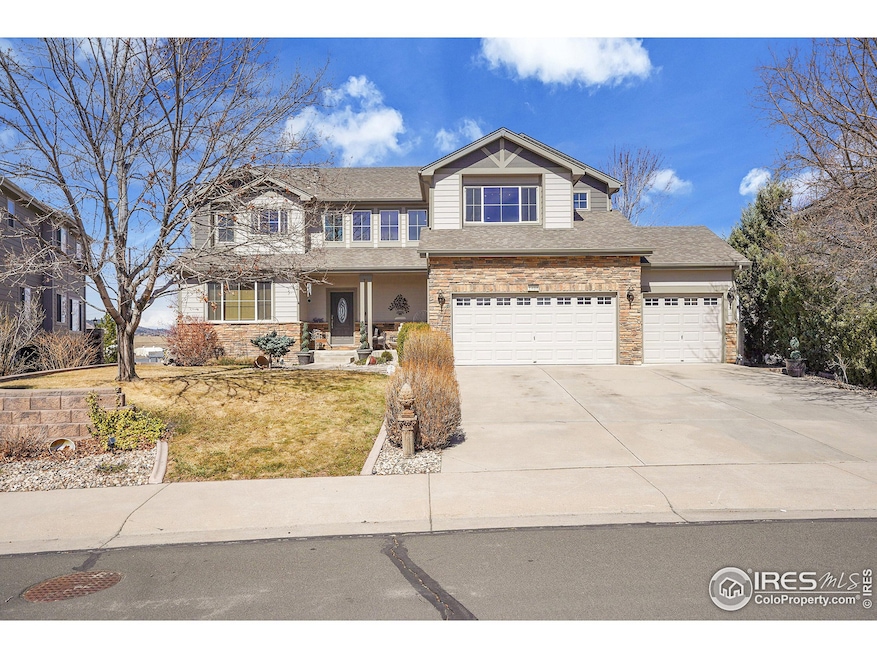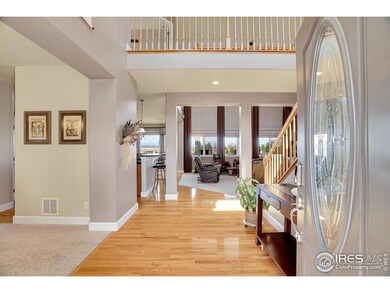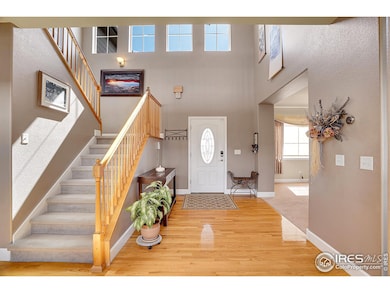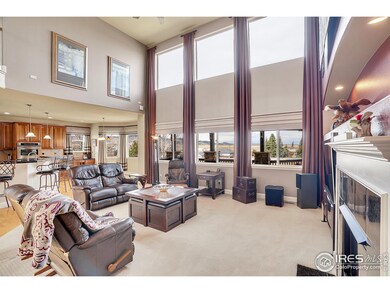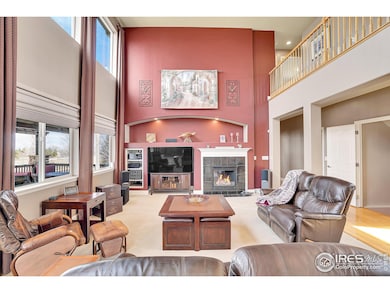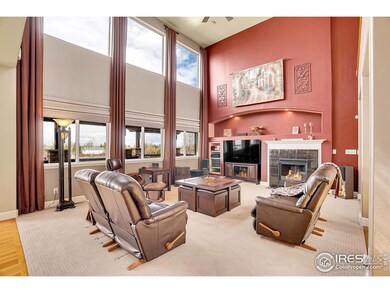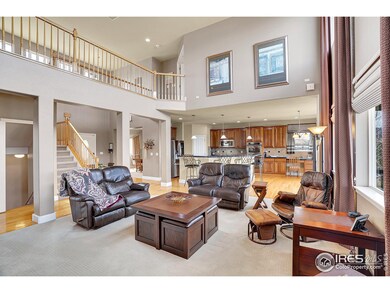
1408 Forrestal Dr Fort Collins, CO 80526
Registry Ridge NeighborhoodEstimated payment $5,070/month
Highlights
- Spa
- Clubhouse
- Contemporary Architecture
- Open Floorplan
- Deck
- Cathedral Ceiling
About This Home
OPEN HOUSE HAS BEEN CANCELED. A Dream Home awaits...This beautiful 2 story, 5-bedroom home checks all the boxes!! This meticulously maintained home features a covered deck with a pergola, pre-wired speakers inside and out, and a wet bar in the basement perfect for entertaining. The primary bedroom boasts beautiful hickory wood flooring, while a whole-house fan and central AC provide year-round comfort. Smart home upgrades include a thermostat, video doorbell, and Z-Wave door lock, along with a tankless water heater and 1Gb fiber internet-ideal for remote work. The 3-car garage is a must for owners with multiple cars or toys. The home is south facing with views of Horsetooth from the backyard and direct access to the greenbelt via a walk-out basement. A brand new Class IV roof with a 5 year warranty was installed in March, allowing the buyers peace of mind with a transferrable warranty and lower insurance costs. Additional perks include a Bullfrog hot tub, pool table, and an included safe. Don't forget, Registry Ridge includes access to community pools and tennis courts through the HOA.
Home Details
Home Type
- Single Family
Est. Annual Taxes
- $4,140
Year Built
- Built in 2005
Lot Details
- 0.28 Acre Lot
- South Facing Home
- Wood Fence
- Sprinkler System
- Property is zoned LMN
HOA Fees
- $92 Monthly HOA Fees
Parking
- 3 Car Attached Garage
Home Design
- Contemporary Architecture
- Wood Frame Construction
- Composition Roof
- Composition Shingle
- Stone
Interior Spaces
- 4,291 Sq Ft Home
- 2-Story Property
- Open Floorplan
- Wet Bar
- Central Vacuum
- Bar Fridge
- Cathedral Ceiling
- Ceiling Fan
- Gas Fireplace
- Window Treatments
- Living Room with Fireplace
- Dining Room
- Home Office
Kitchen
- Eat-In Kitchen
- Double Oven
- Gas Oven or Range
- Microwave
- Dishwasher
- Kitchen Island
- Disposal
Flooring
- Wood
- Carpet
Bedrooms and Bathrooms
- 5 Bedrooms
- Walk-In Closet
Laundry
- Laundry on main level
- Washer and Dryer Hookup
Basement
- Walk-Out Basement
- Basement Fills Entire Space Under The House
Outdoor Features
- Spa
- Deck
- Patio
- Exterior Lighting
Schools
- Coyote Ridge Elementary School
- Erwin Middle School
- Loveland High School
Utilities
- Whole House Fan
- Forced Air Heating and Cooling System
- High Speed Internet
- Satellite Dish
- Cable TV Available
Listing and Financial Details
- Assessor Parcel Number R1593130
Community Details
Overview
- Association fees include common amenities
- Registry Ridge Pud 1St Corr Of Final Subdivision
Amenities
- Clubhouse
Recreation
- Tennis Courts
- Community Pool
Map
Home Values in the Area
Average Home Value in this Area
Tax History
| Year | Tax Paid | Tax Assessment Tax Assessment Total Assessment is a certain percentage of the fair market value that is determined by local assessors to be the total taxable value of land and additions on the property. | Land | Improvement |
|---|---|---|---|---|
| 2025 | $4,004 | $52,260 | $4,020 | $48,240 |
| 2024 | $4,004 | $52,260 | $4,020 | $48,240 |
| 2022 | $3,402 | $39,963 | $4,170 | $35,793 |
| 2021 | $3,500 | $41,113 | $4,290 | $36,823 |
| 2020 | $2,977 | $34,964 | $4,290 | $30,674 |
| 2019 | $2,929 | $34,964 | $4,290 | $30,674 |
| 2018 | $3,062 | $34,826 | $4,320 | $30,506 |
| 2017 | $2,665 | $34,826 | $4,320 | $30,506 |
| 2016 | $2,559 | $32,389 | $4,776 | $27,613 |
| 2015 | $2,538 | $32,390 | $4,780 | $27,610 |
| 2014 | $2,414 | $29,860 | $4,780 | $25,080 |
Property History
| Date | Event | Price | Change | Sq Ft Price |
|---|---|---|---|---|
| 04/08/2025 04/08/25 | Pending | -- | -- | -- |
| 04/04/2025 04/04/25 | For Sale | $830,000 | -- | $193 / Sq Ft |
Deed History
| Date | Type | Sale Price | Title Company |
|---|---|---|---|
| Special Warranty Deed | $363,710 | North American Title |
Mortgage History
| Date | Status | Loan Amount | Loan Type |
|---|---|---|---|
| Open | $201,000 | Credit Line Revolving | |
| Closed | $246,500 | New Conventional | |
| Closed | $101,000 | Credit Line Revolving | |
| Closed | $265,000 | New Conventional | |
| Closed | $270,450 | New Conventional | |
| Closed | $35,000 | Credit Line Revolving | |
| Closed | $284,000 | New Conventional | |
| Closed | $285,000 | Unknown | |
| Closed | $290,968 | Fannie Mae Freddie Mac |
Similar Homes in Fort Collins, CO
Source: IRES MLS
MLS Number: 1030030
APN: 96151-07-019
- 1239 Truxtun Dr
- 1532 Reeves Dr
- 1725 W Trilby Rd
- 6715 Enterprise Dr
- 6715 Enterprise Dr Unit D-102
- 6902 Nimitz Dr Unit 103
- 6838 Enterprise Dr
- 1103 Saipan Ct
- 1168 Hornet Dr
- 1133 Bon Homme Richard Dr
- 7002 Enterprise Dr
- 1103 Hornet Dr
- 514 Sedgwick Dr
- 6712 Avondale Rd
- 621 Jansen Dr
- 443 Flagler Rd
- 620 Peyton Dr
- 6612 Avondale Rd Unit 4D
- 408 Strasburg Dr Unit B8
- 7202 Avondale Rd
