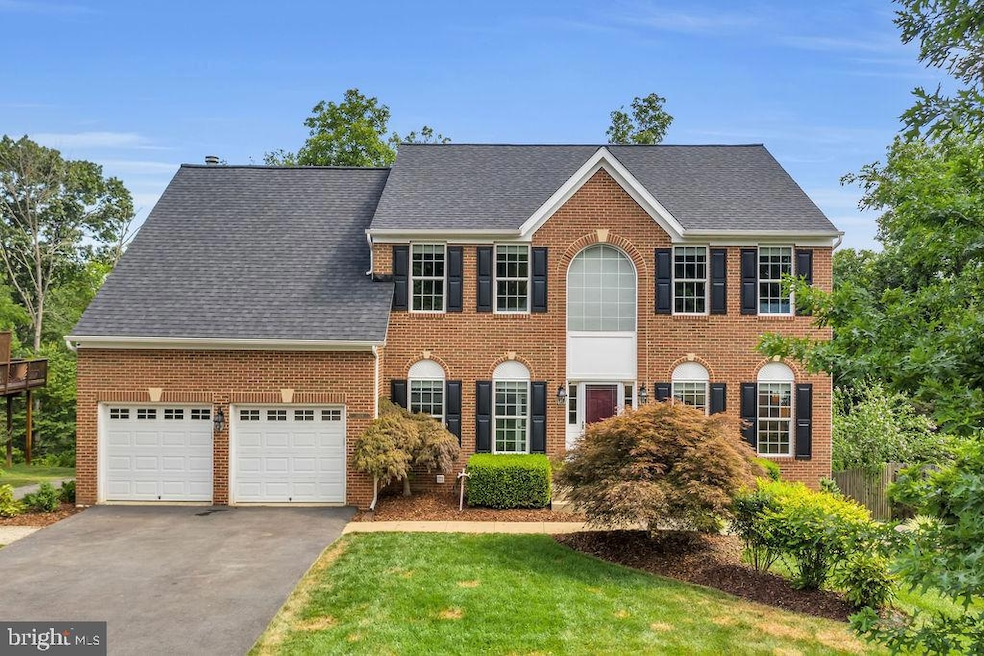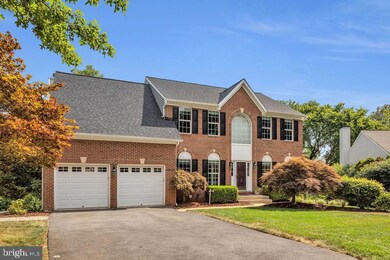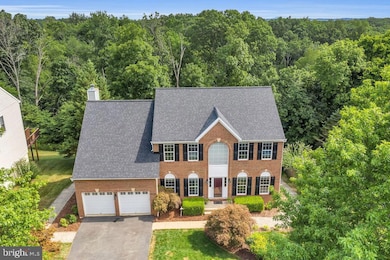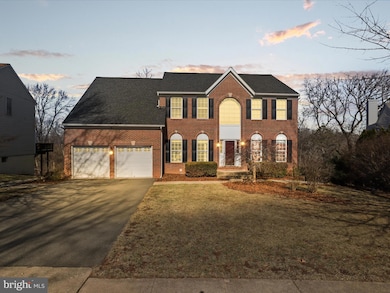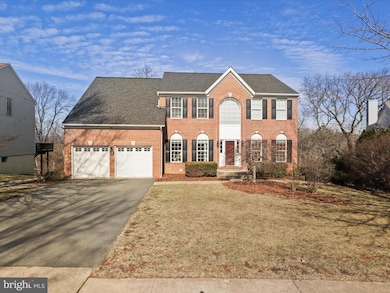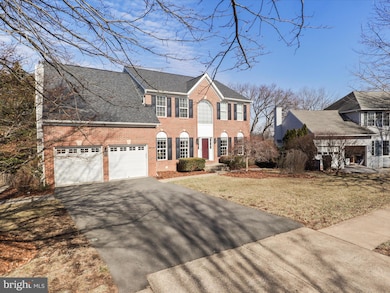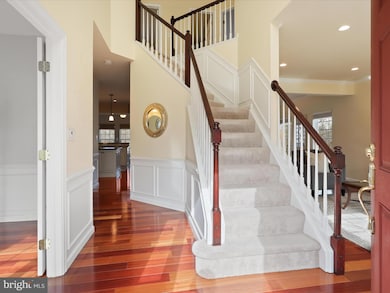
1408 Garrison Ct NE Leesburg, VA 20176
Highlights
- Eat-In Gourmet Kitchen
- Heated Floors
- Colonial Architecture
- View of Trees or Woods
- Open Floorplan
- 3-minute walk to Ball's Bluff Battlefield Regional Park
About This Home
As of March 2025Stately Colonial in Prime Cul-de-Sac Location Backing to Nature! Welcome to 1408 Garrison Ct. NE, an exquisite 5-bedroom, 3.5-bath home located in the highly sought-after Potomac Crossing community of Leesburg, VA. Perfectly situated on a private cul-de-sac and backing directly to the serene Balls Bluff Regional Park, this brick-front colonial offers the best in luxury living, modern updates, and natural beauty. Boasting nearly 4,300 sq. ft of beautifully updated and meticulously maintained living space, this home is a true gem! The main level features the perfect flow for family gatherings and entertaining. Enter through the front door to be greeted by gleaming brazilian cherry hardwoods. To the right you will find an expansive living/dining room combo creating the ideal open flow. To the left is a home office/den perfect for working remotely. The true heart of the home is the stunning gourmet kitchen, equipped w granite countertops, high-end stainless steel appliances, a center butcher block island w cook top & built- in wall oven & microwave making this kitchen a chef’s dream come true! Adjacent is the sun-drenched sunroom with large windows on three sides, complemented by cordless Levolor custom bamboo blinds. The expansive family room offers a cozy wood-burning fireplace with mantle being a distinctive focal point from the kitchen. Step through French doors to the multi-tiered deck that spans the entire rear of the home. Entertain, grill, or dine al fresco while enjoying breathtaking views of the parkland behind you. The deck includes a dedicated gas line connected to the Weber grill, which conveys with the home. Upstairs, the luxurious primary suite is a true retreat! The spacious bedroom features a custom walk-in closet with pull-out shoe displays. The spa-inspired primary bathroom is a show-stopper, featuring double quartz vanities, heated marble floors & baseboards, a frameless shower with Moen digital controls, and Restoration Hardware finishes—no detail has been overlooked. The upper level also includes three generously sized bedrooms, a well appointed hall bath, and the ultimate convenience of an upstairs laundry closet with a washer and dryer. The walk-out lower level is an entertainer’s delight with a fully finished large open space perfect for a recreation room, home gym, or media area. The 5th legal BR is bright and airy, offering flexibility for guests or additional living space. The basement also includes a full bath, extra storage, a dedicated workshop with built-in shelving and a workbench, and access to the rear yard with a shed for your lawn equipment. This home has been meticulously maintained and updated over the recent years. In 2021 a new geothermal heating and cooling system was installed. The entire rear deck was just freshly stained. 2021 a new LG washer and dryer and side by side fridge were added. In 2020, new carpet and paint were completed throughout the home, a new LG oven was installed, and a 7x7 storage shed was added. The primary bathroom was fully remodeled in 2019, along with the transformation of the primary closet into a custom-designed space. In 2018, the roof, vinyl siding, gutters, and windows were all replaced, while in 2017, a new basement sump pump and water heater were added. The list of updates goes on, showcasing the care and attention given to this remarkable home. Potomac Crossing is more than just a neighborhood—it’s a vibrant community with events like seasonal celebrations, yard sales, and movie nights. The amenities include a pool, playgrounds, sports courts, and trails connecting to scenic parkland. With proximity to major commuter routes, historic downtown Leesburg, premium outlets, local wineries, and breweries, you’ll enjoy the perfect blend of convenience and charm. Don’t miss this exceptional home in one of Leesburg’s most desirable communities! Schedule your tour today and make 1408 Garrison Ct. NE your forever home.
Home Details
Home Type
- Single Family
Est. Annual Taxes
- $8,267
Year Built
- Built in 1994
Lot Details
- 9,148 Sq Ft Lot
- Private Lot
- Premium Lot
- Wooded Lot
- Backs to Trees or Woods
- Property is in excellent condition
- Property is zoned LB:PRC
HOA Fees
- $65 Monthly HOA Fees
Parking
- 2 Car Direct Access Garage
- 4 Driveway Spaces
- Front Facing Garage
- Garage Door Opener
- On-Street Parking
Home Design
- Colonial Architecture
- Brick Exterior Construction
- Slab Foundation
- Architectural Shingle Roof
- Vinyl Siding
- Masonry
Interior Spaces
- Property has 3 Levels
- Open Floorplan
- Crown Molding
- Ceiling Fan
- Recessed Lighting
- Fireplace With Glass Doors
- Screen For Fireplace
- Fireplace Mantel
- Window Treatments
- Formal Dining Room
- Views of Woods
- Attic
Kitchen
- Eat-In Gourmet Kitchen
- Built-In Oven
- Cooktop
- Built-In Microwave
- Ice Maker
- Dishwasher
- Kitchen Island
- Upgraded Countertops
- Disposal
Flooring
- Wood
- Partially Carpeted
- Heated Floors
- Ceramic Tile
Bedrooms and Bathrooms
- En-Suite Bathroom
- Walk-In Closet
- Walk-in Shower
Laundry
- Laundry on upper level
- Dryer
- Washer
Finished Basement
- Walk-Out Basement
- Basement Fills Entire Space Under The House
- Exterior Basement Entry
- Workshop
- Basement Windows
Home Security
- Alarm System
- Storm Doors
- Flood Lights
Outdoor Features
- Deck
- Exterior Lighting
- Shed
- Outdoor Grill
Schools
- Ball's Bluff Elementary School
- Smart's Mill Middle School
- Tuscarora High School
Utilities
- Central Heating
- Geothermal Heating and Cooling
- Electric Water Heater
Listing and Financial Details
- Assessor Parcel Number 187409980000
Community Details
Overview
- Association fees include trash, common area maintenance, management, pool(s), reserve funds, road maintenance
- Potomac Crossing Home Owners Association
- Potomac Crossing Subdivision, Chesapeake Floorplan
- Property Manager
Amenities
- Common Area
- Clubhouse
Recreation
- Community Basketball Court
- Community Playground
- Community Pool
Map
Home Values in the Area
Average Home Value in this Area
Property History
| Date | Event | Price | Change | Sq Ft Price |
|---|---|---|---|---|
| 03/17/2025 03/17/25 | Sold | $1,070,000 | +9.7% | $252 / Sq Ft |
| 02/23/2025 02/23/25 | Pending | -- | -- | -- |
| 02/20/2025 02/20/25 | For Sale | $975,000 | +37.3% | $229 / Sq Ft |
| 08/31/2020 08/31/20 | Sold | $710,000 | +1.4% | $161 / Sq Ft |
| 08/09/2020 08/09/20 | Pending | -- | -- | -- |
| 08/07/2020 08/07/20 | For Sale | $699,990 | -- | $159 / Sq Ft |
Tax History
| Year | Tax Paid | Tax Assessment Tax Assessment Total Assessment is a certain percentage of the fair market value that is determined by local assessors to be the total taxable value of land and additions on the property. | Land | Improvement |
|---|---|---|---|---|
| 2024 | $6,861 | $793,170 | $239,600 | $553,570 |
| 2023 | $6,928 | $791,790 | $239,600 | $552,190 |
| 2022 | $6,559 | $737,000 | $229,600 | $507,400 |
| 2021 | $6,340 | $646,940 | $179,600 | $467,340 |
| 2020 | $6,034 | $583,010 | $179,600 | $403,410 |
| 2019 | $5,943 | $568,750 | $179,600 | $389,150 |
| 2018 | $6,011 | $554,040 | $149,600 | $404,440 |
| 2017 | $5,832 | $518,400 | $149,600 | $368,800 |
| 2016 | $5,835 | $509,590 | $0 | $0 |
| 2015 | $934 | $370,710 | $0 | $370,710 |
| 2014 | $906 | $345,290 | $0 | $345,290 |
Mortgage History
| Date | Status | Loan Amount | Loan Type |
|---|---|---|---|
| Open | $852,000 | New Conventional | |
| Previous Owner | $674,498 | New Conventional | |
| Previous Owner | $270,000 | New Conventional | |
| Previous Owner | $189,000 | Credit Line Revolving | |
| Previous Owner | $314,000 | New Conventional | |
| Previous Owner | $135,000 | New Conventional | |
| Previous Owner | $228,722 | No Value Available |
Deed History
| Date | Type | Sale Price | Title Company |
|---|---|---|---|
| Deed | $1,070,000 | First American Title Insurance | |
| Warranty Deed | $710,000 | Attorney | |
| Deed | $392,500 | -- | |
| Deed | $261,000 | -- | |
| Deed | $246,646 | -- |
Similar Homes in Leesburg, VA
Source: Bright MLS
MLS Number: VALO2083982
APN: 187-40-9980
- 832 Smartts Ln NE
- 837 Ferndale Terrace NE
- 808 Balls Bluff Rd NE
- 1255 Barksdale Dr NE
- 1248 Barksdale Dr NE
- 0 Lamz Place Unit VALO2053484
- 1804 Woods Edge Dr NE
- 530 Covington Terrace NE
- 1129 Huntmaster Terrace NE Unit 302
- 1202 Cambria Terrace NE
- 1120 Huntmaster Terrace NE Unit 301
- 1117 Huntmaster Terrace NE Unit 101
- 812 Rust Dr NE
- 703 Southview Place NE
- 1630 Field Sparrow Terrace NE
- 1002 Clymer Ct NE
- 510 Appletree Dr NE
- 1004 Forbes Ct NE
- 1003 Nelson Ct NE
- 203 Stoneledge Place NE
