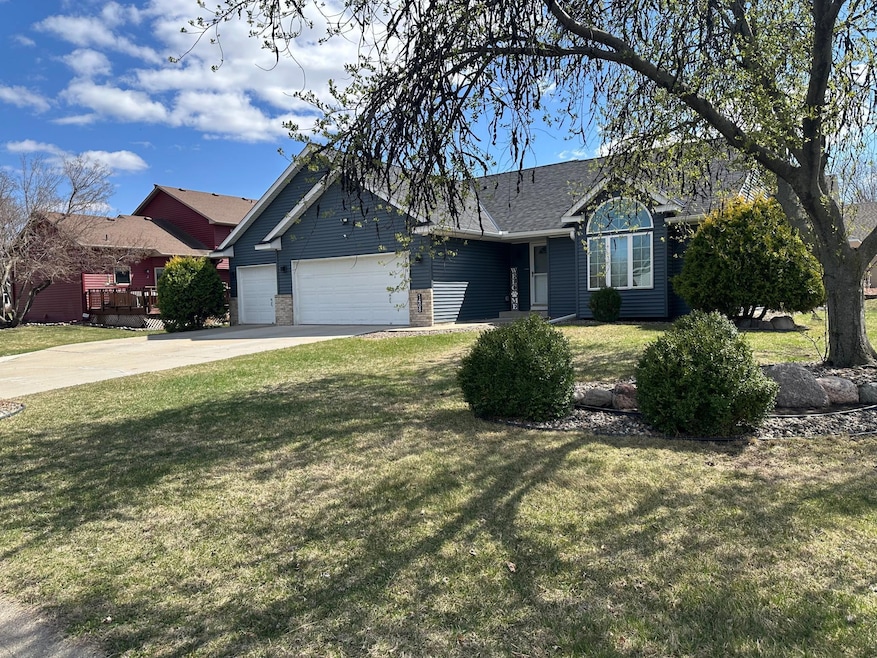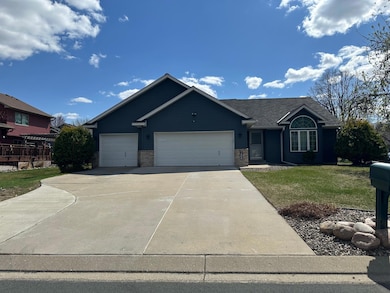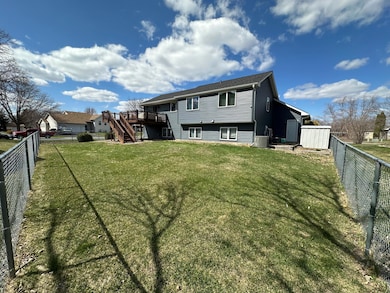
1408 Homestead St Shakopee, MN 55379
Estimated payment $2,751/month
Highlights
- Deck
- No HOA
- 3 Car Attached Garage
- Shakopee Senior High School Rated A-
- The kitchen features windows
- Forced Air Heating and Cooling System
About This Home
Beautifully maintained corner-lot home in the highly desirable Homestead Ridge neighborhood, where homes rarely become available. Tucked away in a quiet setting with easy access to nearby amenities, this home features numerous updates: new siding and roof (2023), water heater (2020), stainless steel fridge, gas range, and gutters (2019), carpet (2018, just professionally cleaned), A/C (2017), softener (2016), and upper-level windows (2013). Inside you'll find granite countertops, tile backsplash, fresh paint in the living room and kitchen, hardwood and tile flooring, recessed lighting, knockdown ceilings in the lower
level, a cozy gas fireplace, and an inverted vault ceiling. The walk-through bath includes a soaking tub, separate shower, and double vanity. The spacious primary bedroom offers a walk-in closet and excellent natural light throughout. Exterior highlights include a three-stall heated garage, extended concrete driveway, and a fully fenced, flat spacious backyard—perfect for outdoor enjoyment. A rare opportunity to own a corner-lot home in a fantastic community!
Home Details
Home Type
- Single Family
Est. Annual Taxes
- $3,536
Year Built
- Built in 1995
Lot Details
- 0.27 Acre Lot
- Lot Dimensions are 88x94x403x115
- Chain Link Fence
Parking
- 3 Car Attached Garage
- Heated Garage
- Insulated Garage
- Garage Door Opener
Home Design
- Split Level Home
Interior Spaces
- Family Room
- Living Room with Fireplace
- Combination Kitchen and Dining Room
- Finished Basement
- Basement Fills Entire Space Under The House
Kitchen
- Range
- Microwave
- Dishwasher
- Disposal
- The kitchen features windows
Bedrooms and Bathrooms
- 4 Bedrooms
- 2 Full Bathrooms
Laundry
- Dryer
- Washer
Outdoor Features
- Deck
Utilities
- Forced Air Heating and Cooling System
- 200+ Amp Service
Community Details
- No Home Owners Association
- Homestead Ridge 1St Add Subdivision
Listing and Financial Details
- Assessor Parcel Number 271840020
Map
Home Values in the Area
Average Home Value in this Area
Tax History
| Year | Tax Paid | Tax Assessment Tax Assessment Total Assessment is a certain percentage of the fair market value that is determined by local assessors to be the total taxable value of land and additions on the property. | Land | Improvement |
|---|---|---|---|---|
| 2024 | $3,568 | $347,900 | $165,500 | $182,400 |
| 2023 | $3,764 | $338,800 | $159,200 | $179,600 |
| 2022 | $3,768 | $350,800 | $159,200 | $191,600 |
| 2021 | $3,218 | $304,500 | $129,200 | $175,300 |
| 2020 | $3,456 | $286,900 | $110,600 | $176,300 |
| 2019 | $3,450 | $272,500 | $96,900 | $175,600 |
| 2018 | $3,352 | $0 | $0 | $0 |
| 2016 | $3,058 | $0 | $0 | $0 |
| 2014 | -- | $0 | $0 | $0 |
Property History
| Date | Event | Price | Change | Sq Ft Price |
|---|---|---|---|---|
| 05/06/2020 05/06/20 | Sold | $330,000 | 0.0% | $278 / Sq Ft |
| 04/14/2020 04/14/20 | Pending | -- | -- | -- |
| 04/04/2020 04/04/20 | Off Market | $330,000 | -- | -- |
| 04/03/2020 04/03/20 | For Sale | $320,000 | +19.4% | $270 / Sq Ft |
| 09/03/2013 09/03/13 | Sold | $268,000 | -0.7% | $223 / Sq Ft |
| 07/14/2013 07/14/13 | Pending | -- | -- | -- |
| 06/13/2013 06/13/13 | For Sale | $269,900 | -- | $225 / Sq Ft |
Deed History
| Date | Type | Sale Price | Title Company |
|---|---|---|---|
| Warranty Deed | $330,000 | Titlenexus Llc | |
| Warranty Deed | $268,000 | Liberty Title Inc | |
| Warranty Deed | $255,000 | -- |
Mortgage History
| Date | Status | Loan Amount | Loan Type |
|---|---|---|---|
| Open | $320,100 | New Conventional | |
| Previous Owner | $254,600 | New Conventional | |
| Previous Owner | $143,750 | Adjustable Rate Mortgage/ARM | |
| Previous Owner | $156,569 | New Conventional | |
| Previous Owner | $181,035 | New Conventional |
Similar Homes in Shakopee, MN
Source: NorthstarMLS
MLS Number: 6706475
APN: 27-184-002-0
- 1631 Primrose Ln
- 1326 Primrose Ln
- 115 Bluestem Ave
- 1508 Lewis St S
- 1003 Juniper Ct
- 1207 Dakota St S
- 106 Appleblossom Ln
- 742 Princeton Ave
- 844 Princeton Ave Unit 4503
- 783 Providence Dr
- 1620 Liberty Cir
- 528 Shakopee Ave E
- 210 Shakopee Ave E
- 562 Westwind Ave
- 836 Lewis St S
- 735 Westchester Ave
- 825 Regent Dr
- 526 Hackney Ave
- 571 Jutland Ave
- 1551 Creekside Ln


