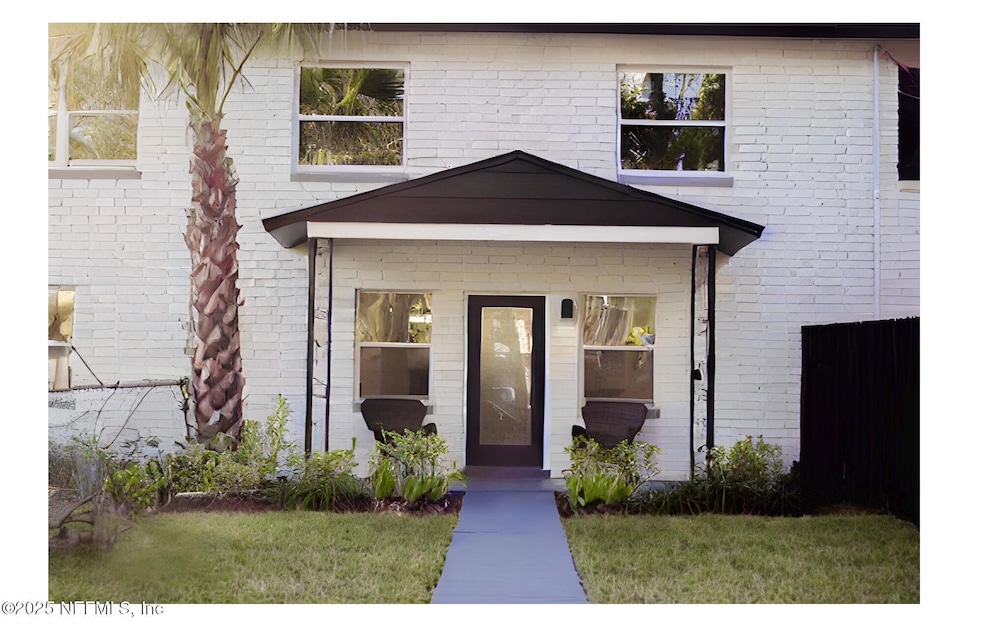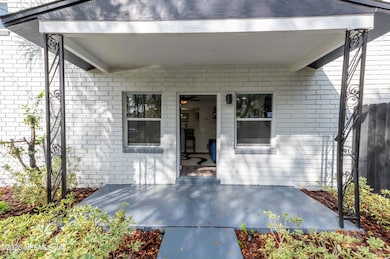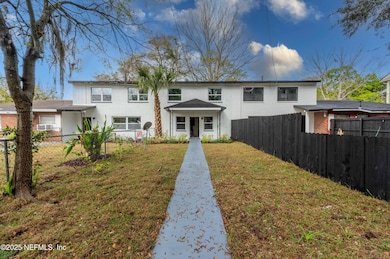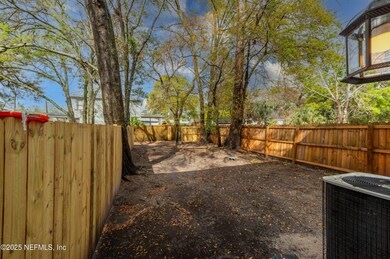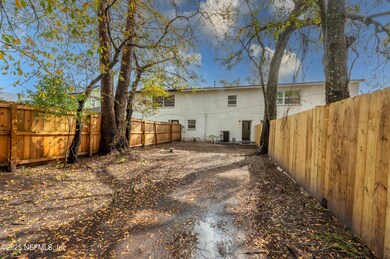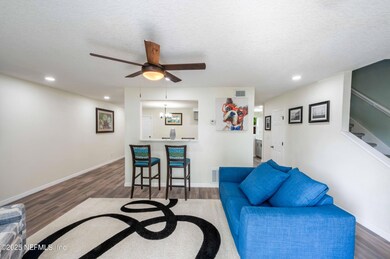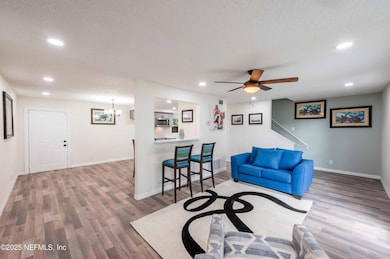
1408 Ionia St Jacksonville, FL 32206
Springfield NeighborhoodEstimated payment $1,484/month
Highlights
- A-Frame Home
- Front Porch
- Tile Flooring
- No HOA
- Eat-In Kitchen
- 5-minute walk to Robert F. Kennedy Park
About This Home
Welcome to 1408 Ionia St, a stunning fully renovated townhome in Jacksonville, FL 32206. This modern residence features 3 spacious bedrooms and 2.5 bathrooms, perfect for comfortable living. Enter into a bright, open floor plan that seamlessly connects the living, dining, and kitchen areas, filled with natural light.
You will love the newly renovated kitchen. The primary suite is features an en-suite bathroom with walk in shower and high end finishes. Two additional bedrooms offer ample space and convenience with easy access to stylish bathrooms.
Enjoy outdoor living on your front porch with street view, as you enjoy, the historic Springfield neighborhood. your backyard has room for private parking. Located in a vibrant neighborhood, you'll have easy access to parks, shops, and dining. This exceptional townhome combines modern elegance and comfort schedule your showing today!
**SELLER IS MOTIVATED**
Townhouse Details
Home Type
- Townhome
Est. Annual Taxes
- $2,605
Year Built
- Built in 1970 | Remodeled
Lot Details
- 3,049 Sq Ft Lot
- Lot Dimensions are 24x125
- East Facing Home
- Privacy Fence
- Wood Fence
- Chain Link Fence
- Back Yard Fenced
Home Design
- A-Frame Home
- Shingle Roof
Interior Spaces
- 1,584 Sq Ft Home
- 2-Story Property
- Ceiling Fan
Kitchen
- Eat-In Kitchen
- Breakfast Bar
- Microwave
Flooring
- Carpet
- Laminate
- Tile
Bedrooms and Bathrooms
- 3 Bedrooms
- Shower Only
Laundry
- Laundry on lower level
- Washer and Electric Dryer Hookup
Home Security
Parking
- Additional Parking
- On-Street Parking
Outdoor Features
- Front Porch
Schools
- Andrew A. Robinson Elementary School
Utilities
- Central Heating and Cooling System
- Heat Pump System
Listing and Financial Details
- Assessor Parcel Number 0724730010
Community Details
Overview
- No Home Owners Association
- Springfield Subdivision
Security
- Fire and Smoke Detector
Map
Home Values in the Area
Average Home Value in this Area
Tax History
| Year | Tax Paid | Tax Assessment Tax Assessment Total Assessment is a certain percentage of the fair market value that is determined by local assessors to be the total taxable value of land and additions on the property. | Land | Improvement |
|---|---|---|---|---|
| 2024 | $2,605 | $135,682 | $38,412 | $97,270 |
| 2023 | $2,602 | $145,168 | $33,174 | $111,994 |
| 2022 | $2,302 | $139,840 | $33,174 | $106,666 |
| 2021 | $2,055 | $108,059 | $22,116 | $85,943 |
| 2020 | $1,891 | $97,429 | $18,508 | $78,921 |
| 2019 | $1,755 | $88,116 | $16,645 | $71,471 |
| 2018 | $1,643 | $81,120 | $14,550 | $66,570 |
| 2017 | $1,551 | $76,850 | $11,640 | $65,210 |
| 2016 | $1,433 | $67,456 | $0 | $0 |
| 2015 | $1,452 | $67,239 | $0 | $0 |
| 2014 | $1,354 | $61,390 | $0 | $0 |
Property History
| Date | Event | Price | Change | Sq Ft Price |
|---|---|---|---|---|
| 03/29/2025 03/29/25 | Price Changed | $227,000 | -12.7% | $143 / Sq Ft |
| 03/07/2025 03/07/25 | For Sale | $259,999 | -- | $164 / Sq Ft |
Similar Homes in Jacksonville, FL
Source: realMLS (Northeast Florida Multiple Listing Service)
MLS Number: 2074209
APN: 072473-0010
