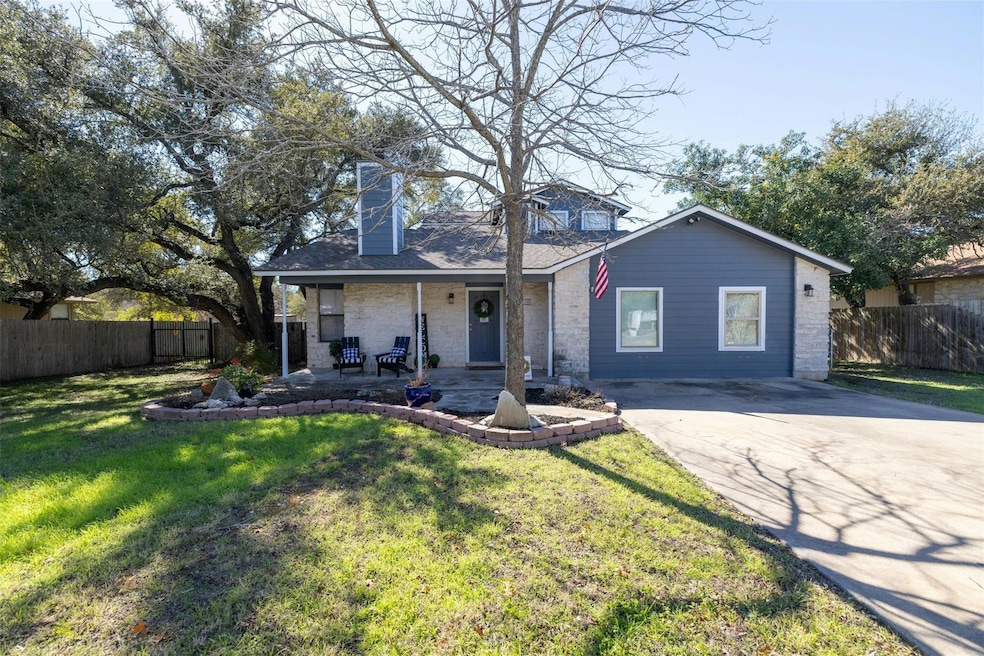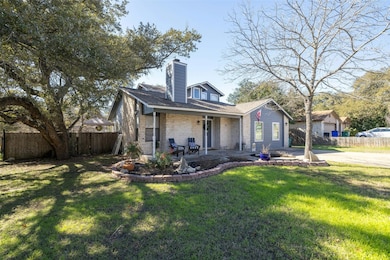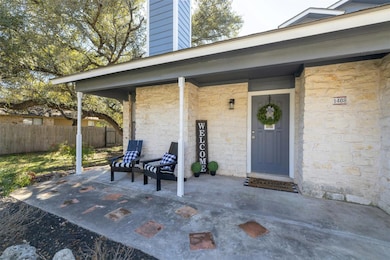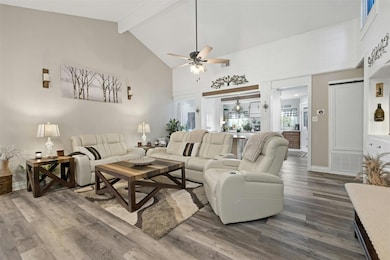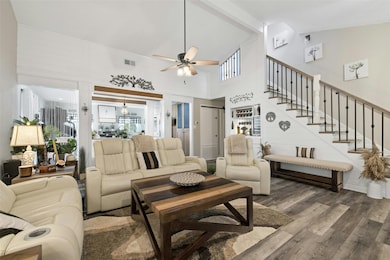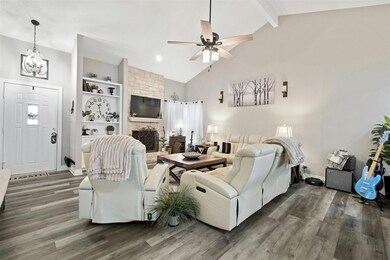
1408 Limestone Ln Cedar Park, TX 78613
Estimated payment $3,089/month
Highlights
- Gourmet Kitchen
- Mature Trees
- Hydromassage or Jetted Bathtub
- Running Brushy Middle Rated A
- Deck
- Granite Countertops
About This Home
Step into refined elegance at 1408 Limestone, a completely remodeled residence situated on an expansive lot graced with majestic oak trees and a serene backyard retreat. Every detail of this home has been thoughtfully reimagined to offer luxury, comfort, and timeless sophistication.The show-stopping gourmet kitchen is a culinary masterpiece, featuring exquisite custom walnut cabinetry, open shelves, vent hood, leather finished granite countertops and large walk in pantry, premium appliances, and a layout designed for both everyday living and elegant entertaining.Both bathrooms have been meticulously redesigned with high-end finishes and spa-like amenities. Including a multi rainfall showerhead with a spray handle, waterfall sink and tub faucets, The primary suite offers a true sanctuary, boasting a luxurious jetted tub and an oversized walk-in shower, creating the perfect space to unwind in style.Outdoors, the large lot offers endless potential for relaxation and recreation. Towering oak trees provide shade and natural beauty, while the spacious backyard is ideal for hosting, gardening, or simply enjoying the tranquility of the setting.
Home Details
Home Type
- Single Family
Est. Annual Taxes
- $7,612
Year Built
- Built in 1984 | Remodeled
Lot Details
- 0.29 Acre Lot
- Northeast Facing Home
- Wood Fence
- Mature Trees
- Private Yard
- Garden
- Back Yard
Home Design
- Slab Foundation
- Shingle Roof
- Composition Roof
- Wood Siding
- Masonry Siding
- Stone Veneer
Interior Spaces
- 2,036 Sq Ft Home
- 2-Story Property
- Woodwork
- Ceiling Fan
- Recessed Lighting
- Insulated Windows
- Family Room with Fireplace
- Smart Thermostat
Kitchen
- Gourmet Kitchen
- Breakfast Area or Nook
- Open to Family Room
- Free-Standing Gas Range
- Microwave
- Plumbed For Ice Maker
- Dishwasher
- Granite Countertops
- Disposal
Flooring
- Carpet
- Vinyl
Bedrooms and Bathrooms
- 4 Bedrooms | 3 Main Level Bedrooms
- Walk-In Closet
- 2 Full Bathrooms
- Hydromassage or Jetted Bathtub
- Garden Bath
- Separate Shower
Parking
- 4 Parking Spaces
- Driveway
Outdoor Features
- Deck
- Exterior Lighting
- Front Porch
Schools
- Lois F Giddens Elementary School
- Running Brushy Middle School
- Cedar Park High School
Utilities
- Central Heating and Cooling System
- Natural Gas Connected
- High Speed Internet
- Cable TV Available
Community Details
- No Home Owners Association
- Quarry Oaks Amd Subdivision
Listing and Financial Details
- Assessor Parcel Number 17W339600700060008
- Tax Block 7
Map
Home Values in the Area
Average Home Value in this Area
Tax History
| Year | Tax Paid | Tax Assessment Tax Assessment Total Assessment is a certain percentage of the fair market value that is determined by local assessors to be the total taxable value of land and additions on the property. | Land | Improvement |
|---|---|---|---|---|
| 2024 | $7,612 | $386,758 | $94,000 | $292,758 |
| 2023 | $7,511 | $380,948 | $102,000 | $278,948 |
| 2022 | $9,742 | $451,764 | $86,000 | $365,764 |
| 2021 | $6,608 | $269,723 | $63,000 | $248,965 |
| 2020 | $6,052 | $245,203 | $56,002 | $210,719 |
| 2019 | $5,668 | $222,912 | $51,400 | $171,512 |
| 2018 | $4,116 | $223,695 | $48,178 | $178,381 |
| 2017 | $5,247 | $203,359 | $44,200 | $159,159 |
| 2016 | $5,033 | $195,056 | $44,200 | $152,644 |
| 2015 | $4,355 | $177,324 | $37,400 | $139,924 |
| 2014 | $4,355 | $176,630 | $0 | $0 |
Property History
| Date | Event | Price | Change | Sq Ft Price |
|---|---|---|---|---|
| 04/17/2025 04/17/25 | For Sale | $439,900 | +166.6% | $216 / Sq Ft |
| 03/08/2013 03/08/13 | Sold | -- | -- | -- |
| 02/08/2013 02/08/13 | Pending | -- | -- | -- |
| 01/26/2013 01/26/13 | For Sale | $165,000 | -- | $106 / Sq Ft |
Deed History
| Date | Type | Sale Price | Title Company |
|---|---|---|---|
| Warranty Deed | -- | None Listed On Document | |
| Interfamily Deed Transfer | -- | None Available | |
| Warranty Deed | -- | At | |
| Vendors Lien | -- | Gracy | |
| Warranty Deed | -- | Gracy | |
| Warranty Deed | -- | Gracy Title |
Mortgage History
| Date | Status | Loan Amount | Loan Type |
|---|---|---|---|
| Previous Owner | $150,228 | FHA |
Similar Homes in the area
Source: Unlock MLS (Austin Board of REALTORS®)
MLS Number: 4323023
APN: R037062
- 0 Ranch To Market 1431
- 504 Prize Oaks Dr
- 1104 Lone Star Dr
- 1008 Lone Star Dr
- 1313 Rosie Ln
- 1206 Brashear Ln
- 1213 Darless Dr
- 1809 Continental Pass
- 1210 Highland Dr
- 1811 Continental Pass
- 1010 Cedar Park Dr
- 1910 Marysol Trail
- 205 Cherry Laurel Dr
- 2003 Carriage Club Dr
- 104 Whitechapel Ct
- 111 Shady Trails Pass
- 811 Dogwood Trail
- 600 W Whitestone Blvd
- 1110 Mahogany Ln
- 1107 Sugarberry Dr
