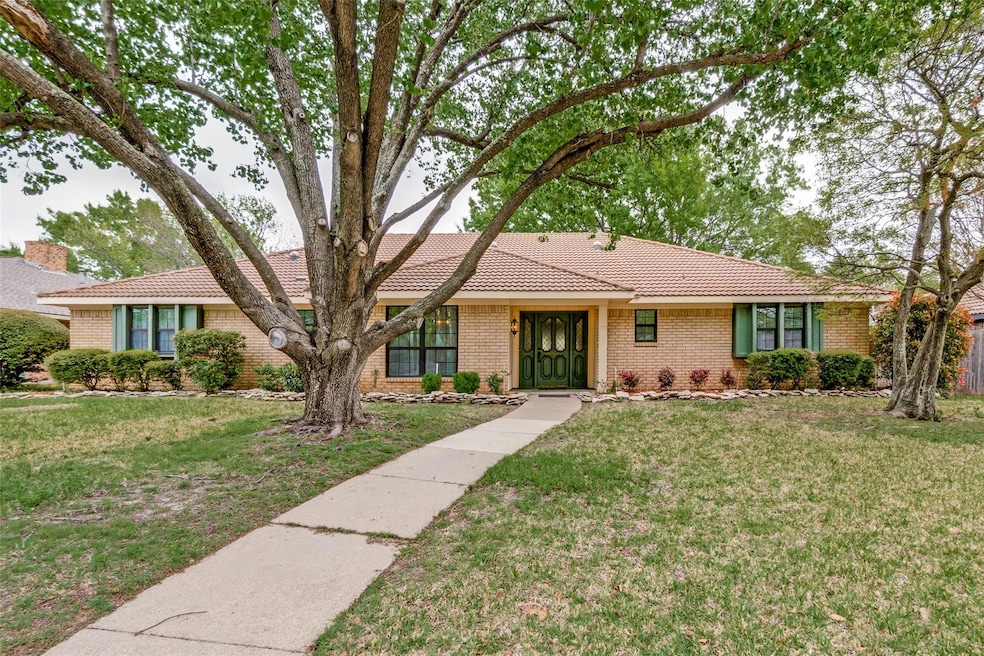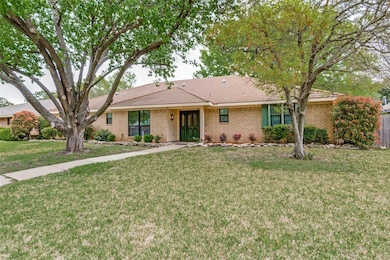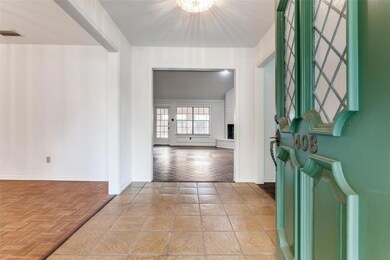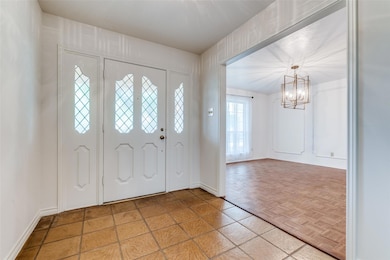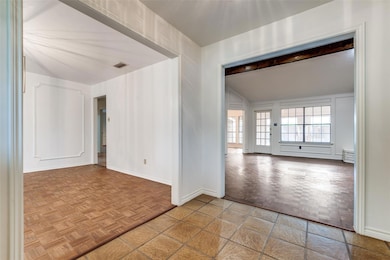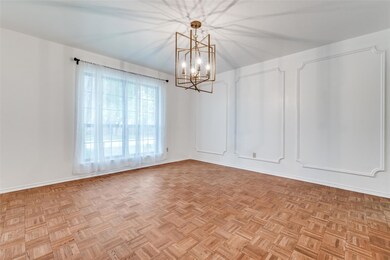
1408 Limetree Ln Irving, TX 75061
Hospital District NeighborhoodEstimated payment $2,855/month
Highlights
- Traditional Architecture
- 2 Car Direct Access Garage
- Bay Window
- Wood Flooring
- Cul-De-Sac
- Interior Lot
About This Home
Exceptional John Eastwood-Built Home in Irving’s Desirable Hospital District. Discover timeless charm and modern comfort in this beautifully maintained John Eastwood-built home. Nestled in Irving’s sought-after Hospital District, this elegant brick residence features energy-efficient double-pane windows at the front and a durable tile roof for lasting quality. Step inside to a freshly painted interior, where a vaulted ceiling and a striking brick masonry gas fireplace create a warm and inviting living space. Numerous skylights fill the home with the perfect amount of natural light throughout the day. The well-appointed eat-in kitchen seamlessly connects to the dining area, making it ideal for both everyday living and entertaining.
Retreat to the spacious primary suite, complete with a relaxing garden tub, a separate shower, and ample closet space. Outside, enjoy your own private oasis—a beautifully enclosed backyard with a privacy fence and a versatile workshop or storage building.
Move-in ready and brimming with character, this home is a must-see! Don’t miss your chance to own a true gem in one of Irving’s most convenient locations.
Home Details
Home Type
- Single Family
Est. Annual Taxes
- $2,773
Year Built
- Built in 1976
Lot Details
- 10,803 Sq Ft Lot
- Cul-De-Sac
- Wood Fence
- Landscaped
- Interior Lot
- Sprinkler System
- Few Trees
- Back Yard
Parking
- 2 Car Direct Access Garage
- 2 Attached Carport Spaces
- Inside Entrance
- Parking Accessed On Kitchen Level
- Alley Access
- Rear-Facing Garage
- Garage Door Opener
- Driveway
Home Design
- Traditional Architecture
- Brick Exterior Construction
- Slab Foundation
- Tile Roof
Interior Spaces
- 2,751 Sq Ft Home
- 1-Story Property
- Ceiling Fan
- Decorative Lighting
- Raised Hearth
- Fireplace With Glass Doors
- Gas Log Fireplace
- Fireplace Features Masonry
- Bay Window
- Family Room with Fireplace
- Living Room with Fireplace
- Fire and Smoke Detector
Kitchen
- Electric Oven
- Electric Cooktop
- Dishwasher
- Disposal
Flooring
- Wood
- Ceramic Tile
Bedrooms and Bathrooms
- 3 Bedrooms
- Cedar Closet
- 3 Full Bathrooms
Laundry
- Laundry in Utility Room
- Full Size Washer or Dryer
Eco-Friendly Details
- Energy-Efficient HVAC
Outdoor Features
- Patio
- Exterior Lighting
- Outdoor Storage
- Rain Gutters
Schools
- Lively Elementary School
- Dezavala Middle School
- Irving High School
Utilities
- Central Heating and Cooling System
- Heating System Uses Natural Gas
- Individual Gas Meter
- Gas Water Heater
- High Speed Internet
- Phone Available
- Cable TV Available
Community Details
- Legends Subdivision
Listing and Financial Details
- Legal Lot and Block 16 / C
- Assessor Parcel Number 32263500030160000
- $9,621 per year unexempt tax
Map
Home Values in the Area
Average Home Value in this Area
Tax History
| Year | Tax Paid | Tax Assessment Tax Assessment Total Assessment is a certain percentage of the fair market value that is determined by local assessors to be the total taxable value of land and additions on the property. | Land | Improvement |
|---|---|---|---|---|
| 2023 | $2,773 | $417,000 | $75,000 | $342,000 |
| 2022 | $9,745 | $422,560 | $75,000 | $347,560 |
| 2021 | $7,998 | $330,730 | $60,000 | $270,730 |
| 2020 | $8,298 | $330,730 | $60,000 | $270,730 |
| 2019 | $8,770 | $330,730 | $60,000 | $270,730 |
| 2018 | $7,631 | $284,510 | $45,000 | $239,510 |
| 2017 | $6,577 | $244,150 | $40,000 | $204,150 |
| 2016 | $6,577 | $244,150 | $40,000 | $204,150 |
| 2015 | $2,127 | $230,400 | $40,000 | $190,400 |
| 2014 | $2,127 | $198,330 | $40,000 | $158,330 |
Property History
| Date | Event | Price | Change | Sq Ft Price |
|---|---|---|---|---|
| 04/05/2025 04/05/25 | For Sale | $470,000 | +35.2% | $171 / Sq Ft |
| 10/21/2020 10/21/20 | Sold | -- | -- | -- |
| 06/04/2020 06/04/20 | For Sale | $347,700 | -- | $126 / Sq Ft |
Deed History
| Date | Type | Sale Price | Title Company |
|---|---|---|---|
| Warranty Deed | -- | Dorsett Johnson & Swift Llp | |
| Warranty Deed | -- | Old Republic Title | |
| Vendors Lien | -- | Stnt | |
| Interfamily Deed Transfer | -- | -- |
Mortgage History
| Date | Status | Loan Amount | Loan Type |
|---|---|---|---|
| Previous Owner | $103,309 | New Conventional | |
| Previous Owner | $106,500 | Unknown | |
| Previous Owner | $175,700 | Purchase Money Mortgage |
Similar Homes in Irving, TX
Source: North Texas Real Estate Information Systems (NTREIS)
MLS Number: 20874880
APN: 32263500030160000
- 1000 Maykus Ct
- 1205 Ichabod Ct
- 1501 Glen Valley Dr
- 100 W Cason St
- 800 Kosstre Ct
- 1616 Del Rancho Dr
- 1209 N Macarthur Blvd
- 400 Ricker Ct
- 1035 Blaylock Cir S
- 733 Berkley Plaza
- 1114 Alexander St
- 1109 Colony Dr
- 1809 N Macarthur Blvd
- 324 Familia Ct
- 1103 Portales Ln Unit 1103
- 1810 Mojave Place Unit 1810
- 1717 Live Oak Dr
- 1318 N Rogers Rd
- 1004 N Rogers Rd
- 620 Hawthorne St
