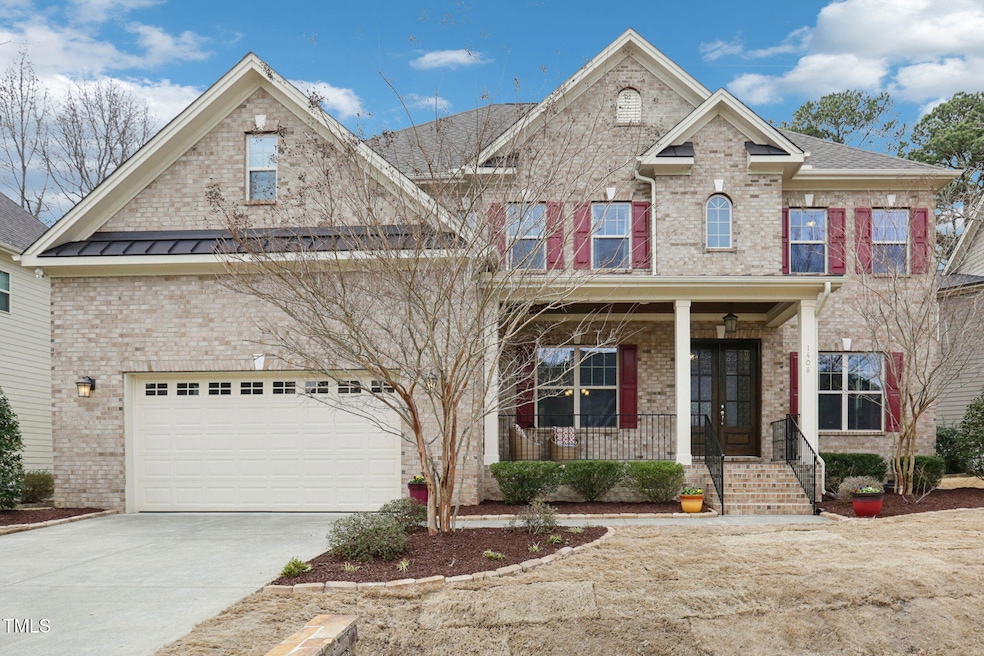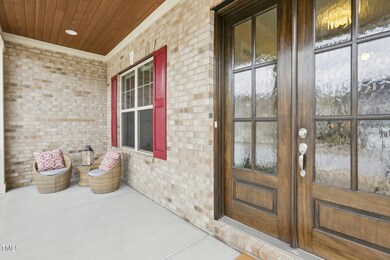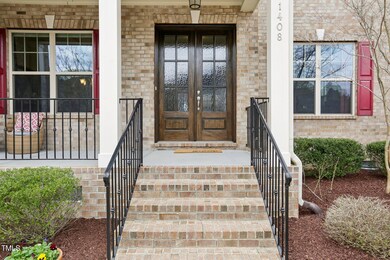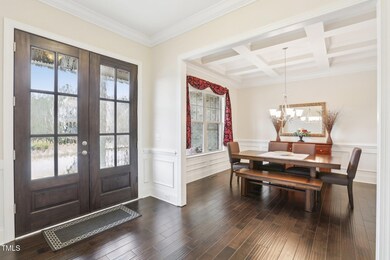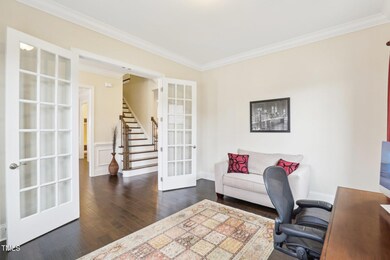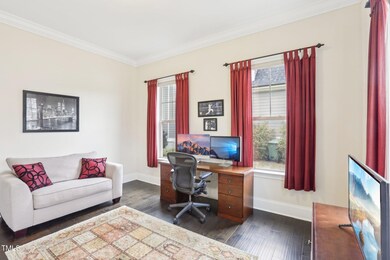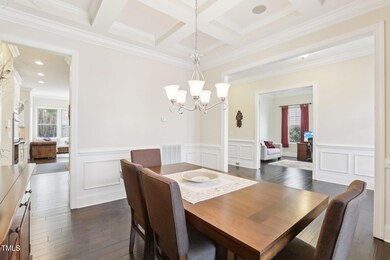
1408 Magnolia Bend Loop Cary, NC 27519
Green Level NeighborhoodHighlights
- Open Floorplan
- Clubhouse
- Transitional Architecture
- White Oak Elementary School Rated A
- Recreation Room
- Wood Flooring
About This Home
As of April 2025Gorgeous, pristine East-facing home in a desirable Southerlyn neighborhood in West Cary. Inviting foyer flows to a beautiful dining room with coffered ceiling detail and the main level office with double french doors for added privacy. Open, architectural design showcases a bright kitchen - double oven, gas cooktop, walk-in pantry, large island, sunny breakfast nook and cozy family room with fireplace and built-ins. 1st floor bedroom ensuite - perfect for guests! Wood staircase leads to the second level featuring an elegant primary suite - with tray ceiling, two vanities, separate shower, tub, and 2 walk-in closet - plus two additional bedrooms with full bath, and a bonus room (currently set up as a bedroom). Finished walk-in storage and laundry room with cabinets complete the second floor. Huge third floor bonus room/flex space, bathroom and walk-in attic. Spacious screened porch with serene tree-lined view and fenced-in yard. Walking distance to the community pool. Shows like a model home!
Home Details
Home Type
- Single Family
Est. Annual Taxes
- $8,241
Year Built
- Built in 2016
Lot Details
- 8,712 Sq Ft Lot
- Cul-De-Sac
- East Facing Home
- Back Yard Fenced
- Landscaped
- Garden
HOA Fees
- $127 Monthly HOA Fees
Parking
- 2 Car Attached Garage
- Front Facing Garage
- Open Parking
Home Design
- Transitional Architecture
- Tri-Level Property
- Brick Exterior Construction
- Permanent Foundation
- Shingle Roof
Interior Spaces
- 4,189 Sq Ft Home
- Open Floorplan
- Sound System
- Crown Molding
- Coffered Ceiling
- Tray Ceiling
- Smooth Ceilings
- Ceiling Fan
- Chandelier
- Gas Log Fireplace
- Mud Room
- Entrance Foyer
- Family Room with Fireplace
- Breakfast Room
- Dining Room
- Home Office
- Recreation Room
- Bonus Room
- Screened Porch
- Basement
Kitchen
- Built-In Double Oven
- Gas Cooktop
- Range Hood
- Microwave
- Ice Maker
- Granite Countertops
- Disposal
Flooring
- Wood
- Carpet
- Tile
Bedrooms and Bathrooms
- 4 Bedrooms
- Main Floor Bedroom
- Walk-In Closet
- Double Vanity
- Private Water Closet
Laundry
- Laundry Room
- Dryer
Attic
- Permanent Attic Stairs
- Finished Attic
Schools
- White Oak Elementary School
- Mills Park Middle School
- Green Level High School
Utilities
- Forced Air Heating and Cooling System
Listing and Financial Details
- Assessor Parcel Number 0724902897
Community Details
Overview
- Ppm Association, Phone Number (919) 848-4911
- Built by Emerald Homes
- Southerlyn Subdivision
Recreation
- Community Pool
Additional Features
- Clubhouse
- Resident Manager or Management On Site
Map
Home Values in the Area
Average Home Value in this Area
Property History
| Date | Event | Price | Change | Sq Ft Price |
|---|---|---|---|---|
| 04/23/2025 04/23/25 | Sold | $1,125,000 | 0.0% | $269 / Sq Ft |
| 03/15/2025 03/15/25 | Pending | -- | -- | -- |
| 03/14/2025 03/14/25 | For Sale | $1,125,000 | -- | $269 / Sq Ft |
Tax History
| Year | Tax Paid | Tax Assessment Tax Assessment Total Assessment is a certain percentage of the fair market value that is determined by local assessors to be the total taxable value of land and additions on the property. | Land | Improvement |
|---|---|---|---|---|
| 2024 | $8,241 | $980,458 | $200,000 | $780,458 |
| 2023 | $6,192 | $615,971 | $110,000 | $505,971 |
| 2022 | $5,961 | $615,971 | $110,000 | $505,971 |
| 2021 | $5,841 | $615,971 | $110,000 | $505,971 |
| 2020 | $5,872 | $615,971 | $110,000 | $505,971 |
| 2019 | $6,608 | $615,320 | $165,000 | $450,320 |
| 2018 | $6,200 | $615,320 | $165,000 | $450,320 |
| 2017 | $5,958 | $615,320 | $165,000 | $450,320 |
| 2016 | $3,320 | $349,246 | $165,000 | $184,246 |
| 2015 | $1,083 | $110,000 | $110,000 | $0 |
Similar Homes in the area
Source: Doorify MLS
MLS Number: 10081835
APN: 0724.04-90-2897-000
- 828 Timber Mist Ct
- 824 Timber Mist Ct
- 1013 Timber Mist Ct
- 809 Timber Mist Ct
- 212 Listening Ridge Ln
- 7825 Green Hope School Rd
- 6829 Palaver Ln
- 2506 Silas Peak Ln
- 107 Ludbrook Ct
- 2525 Silas Peak Ln
- 7723 Roberts Rd
- 7735 Roberts Rd
- 2554 Club Level Dr
- 2620 Club Level Dr
- 316 Hilliard Forest Dr
- 2613 Beckwith Rd
- 105 Jessfield Place
- 1204 Croydon Glen Ct
- 528 Bankhead Dr
- 6801 Branton Dr
