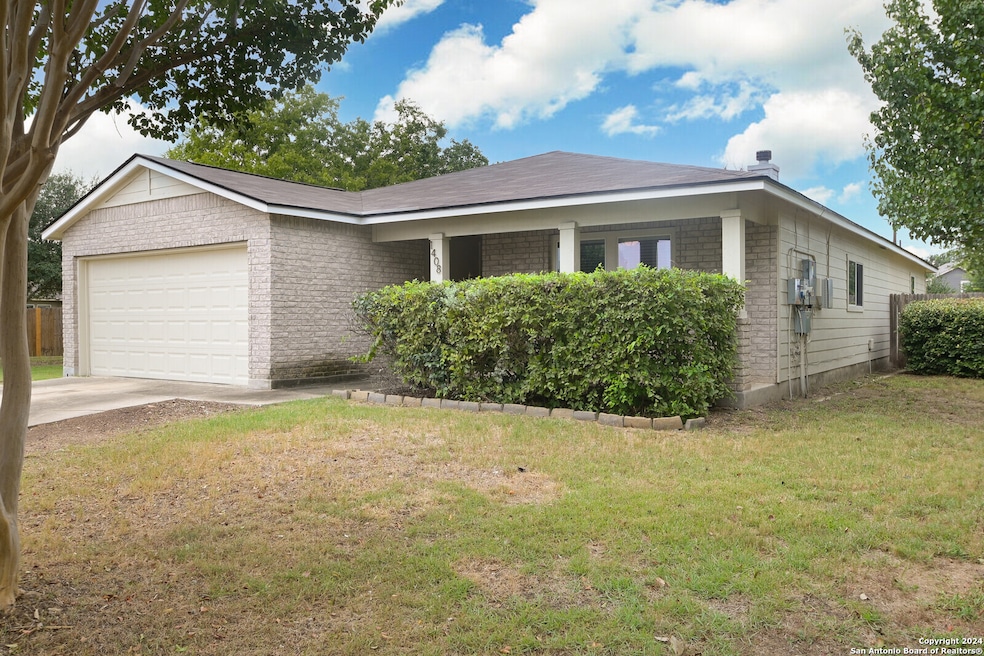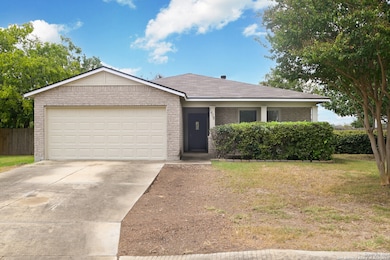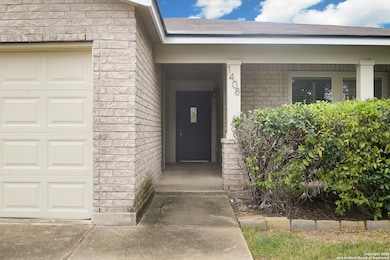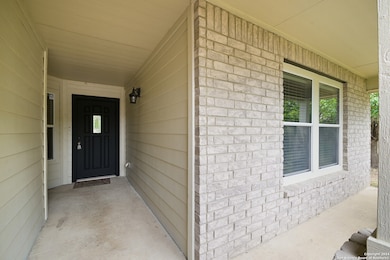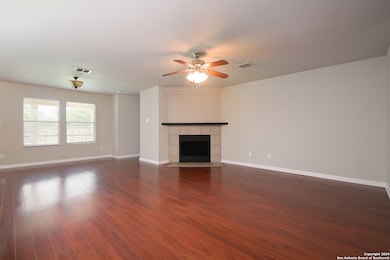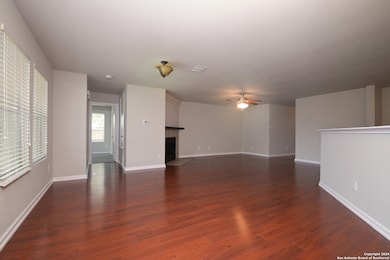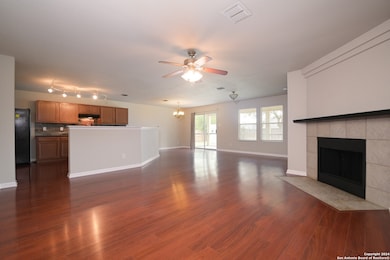
1408 Prairie Rock New Braunfels, TX 78130
South New Braunfels NeighborhoodEstimated payment $2,261/month
Highlights
- 0.33 Acre Lot
- Ceramic Tile Flooring
- Combination Dining and Living Room
- Canyon High School Rated A-
- Central Heating and Cooling System
- Ceiling Fan
About This Home
Welcome to 1408 Prairie Rock, a spacious and inviting home offering 1,878 square feet of comfort and style. This well-maintained property boasts a perfect blend of modern convenience and classic charm. Upon entering, you'll be greeted by a generous open floor plan that seamlessly connects the living, dining, and kitchen areas, creating an ideal space for both everyday living and entertaining. The kitchen features appliances, and ample cabinetry. The home includes three comfortably-sized bedrooms, each providing a peaceful retreat with plenty of natural light and closet space. The master suite offers a private sanctuary with an en-suite bathroom, providing a relaxing escape after a long day. Additional highlights of the property include a cozy fireplace in the living area, a dedicated laundry room, and an attached two-car garage. Step outside to enjoy the beautifully landscaped backyard, perfect for outdoor gatherings, gardening, or simply unwinding in a tranquil setting. Seller is willing to consider concessions, and the seller is open to discussing upgrades prior to closing with acceptable offer.
Listing Agent
Jansen Curry
Inspire TX Realty
Home Details
Home Type
- Single Family
Est. Annual Taxes
- $5,525
Year Built
- Built in 2008
Lot Details
- 0.33 Acre Lot
HOA Fees
- $24 Monthly HOA Fees
Parking
- 2 Car Garage
Home Design
- Brick Exterior Construction
- Slab Foundation
- Composition Roof
Interior Spaces
- 1,878 Sq Ft Home
- Property has 1 Level
- Ceiling Fan
- Window Treatments
- Combination Dining and Living Room
- Washer Hookup
Kitchen
- Built-In Oven
- Stove
- Dishwasher
Flooring
- Carpet
- Ceramic Tile
Bedrooms and Bathrooms
- 3 Bedrooms
- 2 Full Bathrooms
Schools
- Canyon Middle School
- Canyon High School
Utilities
- Central Heating and Cooling System
- Electric Water Heater
Community Details
- $500 HOA Transfer Fee
- Cap Rock Association
- Caprock Subdivision
- Mandatory home owners association
Listing and Financial Details
- Legal Lot and Block 24 / 1
- Assessor Parcel Number 1G0435100102400000
Map
Home Values in the Area
Average Home Value in this Area
Tax History
| Year | Tax Paid | Tax Assessment Tax Assessment Total Assessment is a certain percentage of the fair market value that is determined by local assessors to be the total taxable value of land and additions on the property. | Land | Improvement |
|---|---|---|---|---|
| 2024 | $5,499 | $303,384 | $52,125 | $251,259 |
| 2023 | $5,737 | $315,000 | $77,165 | $237,835 |
| 2022 | $6,941 | $341,528 | $60,181 | $281,347 |
| 2021 | $5,033 | $234,699 | $26,961 | $207,738 |
| 2020 | $4,747 | $216,726 | $26,961 | $189,765 |
| 2019 | $4,547 | $201,192 | $26,961 | $174,231 |
| 2018 | $4,268 | $189,016 | $20,900 | $168,116 |
| 2017 | $718 | $189,317 | $22,363 | $166,954 |
| 2016 | $4,241 | $186,548 | $22,363 | $164,185 |
| 2015 | $4,241 | $173,483 | $22,363 | $151,120 |
| 2014 | $2,409 | $149,214 | $18,150 | $131,064 |
Property History
| Date | Event | Price | Change | Sq Ft Price |
|---|---|---|---|---|
| 03/25/2025 03/25/25 | Price Changed | $318,999 | 0.0% | $170 / Sq Ft |
| 11/13/2024 11/13/24 | Price Changed | $319,000 | -3.0% | $170 / Sq Ft |
| 10/19/2024 10/19/24 | Price Changed | $329,000 | -2.9% | $175 / Sq Ft |
| 09/09/2024 09/09/24 | For Sale | $339,000 | +85.2% | $181 / Sq Ft |
| 09/05/2014 09/05/14 | Sold | -- | -- | -- |
| 08/06/2014 08/06/14 | Pending | -- | -- | -- |
| 07/02/2014 07/02/14 | For Sale | $183,000 | -- | $97 / Sq Ft |
Deed History
| Date | Type | Sale Price | Title Company |
|---|---|---|---|
| Trustee Deed | $234,000 | None Listed On Document | |
| Vendors Lien | -- | Trinity Title | |
| Vendors Lien | -- | Chicago Title |
Mortgage History
| Date | Status | Loan Amount | Loan Type |
|---|---|---|---|
| Previous Owner | $174,775 | FHA | |
| Previous Owner | $164,579 | VA |
Similar Homes in New Braunfels, TX
Source: San Antonio Board of REALTORS®
MLS Number: 1807964
APN: 1G0435-1001-02400-0-00
- 1418 Cap Ridge Peak
- 1433 Prairie Rock
- 1396 Copper Path Dr
- 146 Canopy Oak Rd
- 1512 Cap Ridge Peak
- 1528 Cap Ridge Peak
- 380 Copper Wood Dr
- 383 Copper Wood Dr
- 372 Copper Hill Dr
- 1452 Astor Creek
- 319 Joshua Hill
- 1547 Prairie Rock
- 1340 Copper Path Dr
- 1336 Copper Path Dr
- 1283 State Highway 46 S
- 1408 Elm Leaf Dr
- 365 Trent Dr
- 361 Trent Dr
- 349 Trent Dr
- 1621 Layne Loop
