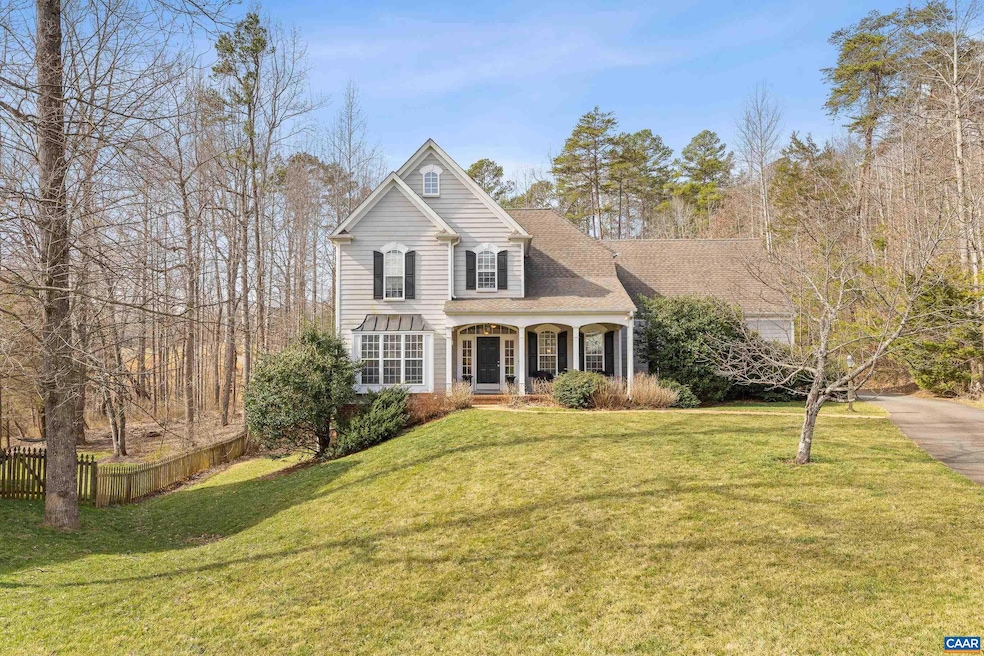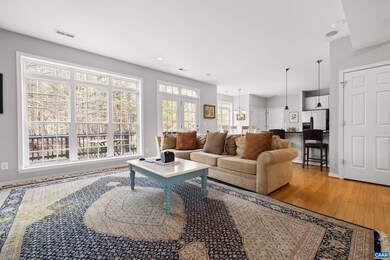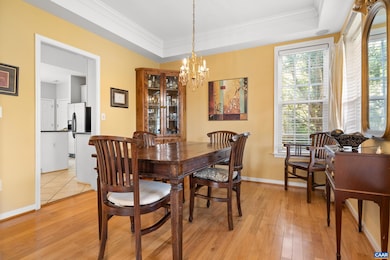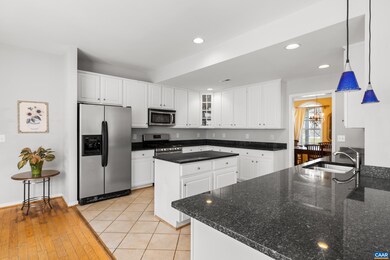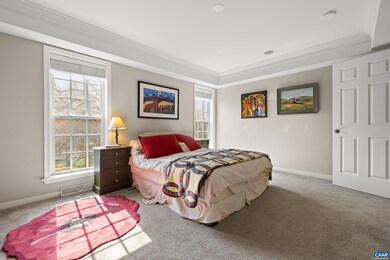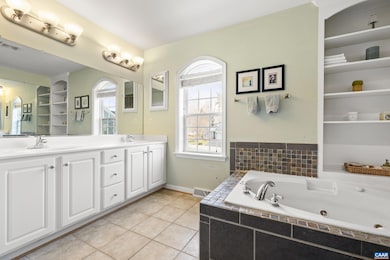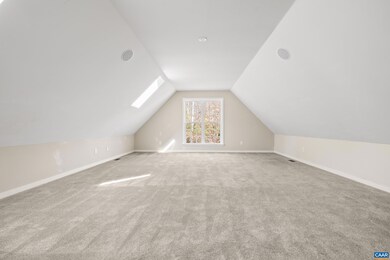
1408 Singleton Ln Charlottesville, VA 22903
Estimated payment $5,092/month
Highlights
- Deck
- Secluded Lot
- Recreation Room
- Leslie H. Walton Middle School Rated A
- Multiple Fireplaces
- Partially Wooded Lot
About This Home
This stunning 4-bed, 2.5-bath, 2,950-fin sq ft home is located on a private wooded lot within Mosby Mountain subdivision and features an attached 2-car garage, spacious primary suite with tray ceiling, walk-in closet, and a luxurious tiled walk-in shower, a chef's kitchen with gas stove, granite counters, white painted cabinets, and stainless steel appliances! Cozy up by the gas fireplace in the living room or take in the wooded views from the sunny back deck. Utilize the 1,286-unfin sq ft basement (drywalled and with a rough-in bath) as unlimited storage space. Enjoy being located 5-minutes from 5th Street Station (Wegman's, The Alamo, restaurants) and 10-minutes from UVA and the Downtown Mall!
Home Details
Home Type
- Single Family
Est. Annual Taxes
- $5,660
Year Built
- Built in 2005
Lot Details
- 0.56 Acre Lot
- Landscaped
- Secluded Lot
- Partially Wooded Lot
- Private Yard
- Property is zoned R-1 Residential
HOA Fees
- $99 Monthly HOA Fees
Home Design
- Slab Foundation
- Composition Shingle Roof
- HardiePlank Siding
Interior Spaces
- 2-Story Property
- Tray Ceiling
- Ceiling height of 9 feet or more
- Multiple Fireplaces
- Gas Fireplace
- Double Hung Windows
- Entrance Foyer
- Family Room
- Living Room with Fireplace
- Dining Room
- Home Office
- Recreation Room
- Unfinished Basement
- Basement Fills Entire Space Under The House
- Fire and Smoke Detector
- Granite Countertops
Flooring
- Wood
- Carpet
- Ceramic Tile
Bedrooms and Bathrooms
- 4 Bedrooms
- Bathroom on Main Level
Laundry
- Laundry Room
- Dryer
- Washer
Parking
- 2 Car Garage
- Driveway
Eco-Friendly Details
- Green Features
Outdoor Features
- Deck
- Front Porch
Schools
- Mountain View Elementary School
- Walton Middle School
- Monticello High School
Utilities
- Central Heating and Cooling System
- Heat Pump System
- Programmable Thermostat
Listing and Financial Details
- Assessor Parcel Number 090E0-00-00-06900
Community Details
Overview
- Association fees include area maint, trash pickup
- Built by CRAIG BUILDERS
- Mosby Mountain Subdivision
Recreation
- Trails
Map
Home Values in the Area
Average Home Value in this Area
Tax History
| Year | Tax Paid | Tax Assessment Tax Assessment Total Assessment is a certain percentage of the fair market value that is determined by local assessors to be the total taxable value of land and additions on the property. | Land | Improvement |
|---|---|---|---|---|
| 2024 | $5,660 | $662,800 | $170,000 | $492,800 |
| 2023 | $5,277 | $617,900 | $170,000 | $447,900 |
| 2022 | $4,649 | $544,400 | $160,000 | $384,400 |
| 2021 | $4,343 | $508,600 | $160,000 | $348,600 |
| 2020 | $4,251 | $497,800 | $160,000 | $337,800 |
| 2019 | $3,904 | $457,100 | $150,000 | $307,100 |
| 2018 | $3,800 | $451,700 | $125,000 | $326,700 |
| 2017 | $3,810 | $454,100 | $115,000 | $339,100 |
| 2016 | $3,347 | $398,900 | $140,000 | $258,900 |
| 2015 | $1,584 | $386,800 | $115,000 | $271,800 |
| 2014 | -- | $391,400 | $115,000 | $276,400 |
Property History
| Date | Event | Price | Change | Sq Ft Price |
|---|---|---|---|---|
| 03/25/2025 03/25/25 | Pending | -- | -- | -- |
| 03/11/2025 03/11/25 | For Sale | $810,000 | -- | $275 / Sq Ft |
Mortgage History
| Date | Status | Loan Amount | Loan Type |
|---|---|---|---|
| Closed | $554,537 | FHA | |
| Closed | $85,000 | Credit Line Revolving | |
| Closed | $19,196 | FHA | |
| Closed | $435,032 | FHA | |
| Closed | $35,000 | New Conventional | |
| Closed | $392,449 | FHA | |
| Closed | $407,508 | FHA | |
| Closed | $85,000 | Unknown | |
| Closed | $331,350 | New Conventional |
Similar Homes in Charlottesville, VA
Source: Charlottesville area Association of Realtors®
MLS Number: 661749
APN: 090E0-00-00-06900
