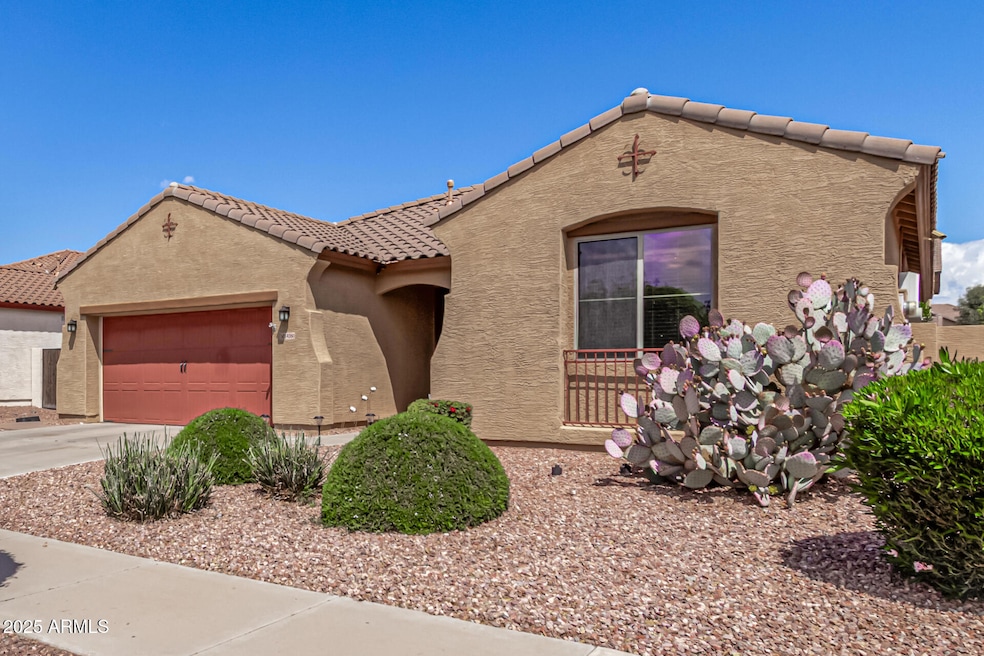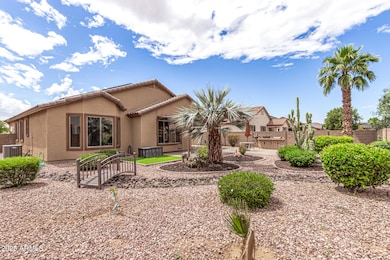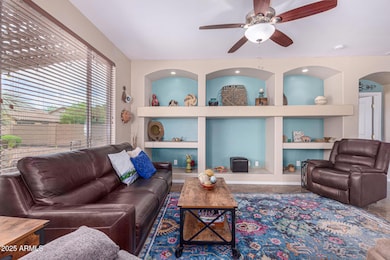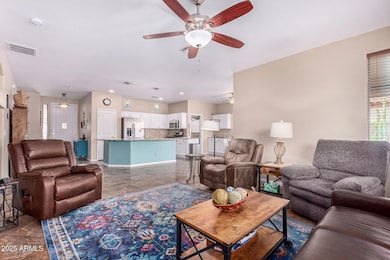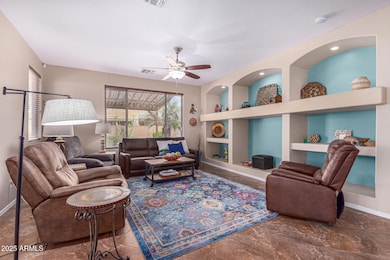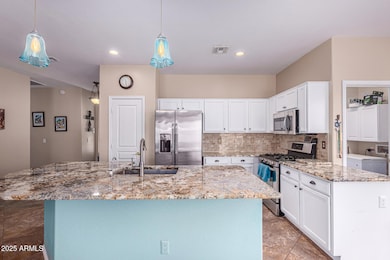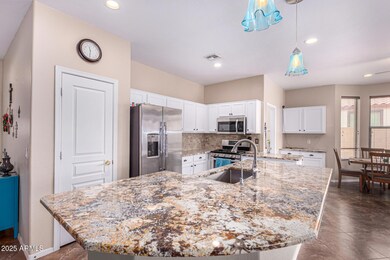
14080 W Aster Dr Surprise, AZ 85379
Estimated payment $2,437/month
Highlights
- Solar Power System
- Granite Countertops
- Dual Vanity Sinks in Primary Bathroom
- Sonoran Heights Middle School Rated A-
- Double Pane Windows
- 3-minute walk to Veramonte Park
About This Home
This beautifully maintained 3-bedroom split bedroom plan has bay windows in the nook and primary. The new AC & water heater has been replaced within the last 3 years. Low utilities average APS $21.20 a month and a solar payment of $112.48. The chef's kitchen is a standout with gorgeous granite countertops, stainless steel appliances (including gas range) & bay window at nook, The main suite with bay window. Step outside and enjoy your view of citrus trees and a beautiful backyard. Minutes away from shopping, restaurants, and freeways.
Home Details
Home Type
- Single Family
Est. Annual Taxes
- $1,272
Year Built
- Built in 2005
Lot Details
- 7,820 Sq Ft Lot
- Desert faces the front and back of the property
- Block Wall Fence
- Sprinklers on Timer
HOA Fees
- $99 Monthly HOA Fees
Parking
- 2 Car Garage
Home Design
- Wood Frame Construction
- Tile Roof
- Stucco
Interior Spaces
- 1,664 Sq Ft Home
- 1-Story Property
- Ceiling Fan
- Double Pane Windows
- Granite Countertops
Flooring
- Carpet
- Tile
Bedrooms and Bathrooms
- 3 Bedrooms
- Primary Bathroom is a Full Bathroom
- 2 Bathrooms
- Dual Vanity Sinks in Primary Bathroom
- Bathtub With Separate Shower Stall
Eco-Friendly Details
- Solar Power System
Schools
- Rancho Gabriela Elementary And Middle School
- Dysart High School
Utilities
- Cooling Available
- Heating System Uses Natural Gas
Listing and Financial Details
- Tax Lot 48
- Assessor Parcel Number 501-40-903
Community Details
Overview
- Association fees include ground maintenance
- City Property Mngmt Association, Phone Number (602) 437-4777
- Built by RICHMOND AMERICAN
- Veramonte Parcel 2 Subdivision, Capistrano Floorplan
Recreation
- Community Playground
Map
Home Values in the Area
Average Home Value in this Area
Tax History
| Year | Tax Paid | Tax Assessment Tax Assessment Total Assessment is a certain percentage of the fair market value that is determined by local assessors to be the total taxable value of land and additions on the property. | Land | Improvement |
|---|---|---|---|---|
| 2025 | $1,272 | $16,556 | -- | -- |
| 2024 | $1,287 | $15,768 | -- | -- |
| 2023 | $1,287 | $29,450 | $5,890 | $23,560 |
| 2022 | $1,269 | $22,420 | $4,480 | $17,940 |
| 2021 | $1,344 | $20,160 | $4,030 | $16,130 |
| 2020 | $1,330 | $19,420 | $3,880 | $15,540 |
| 2019 | $1,292 | $16,710 | $3,340 | $13,370 |
| 2018 | $1,272 | $15,510 | $3,100 | $12,410 |
| 2017 | $1,174 | $14,080 | $2,810 | $11,270 |
| 2016 | $1,131 | $13,560 | $2,710 | $10,850 |
| 2015 | $1,037 | $12,550 | $2,510 | $10,040 |
Property History
| Date | Event | Price | Change | Sq Ft Price |
|---|---|---|---|---|
| 04/17/2025 04/17/25 | For Sale | $399,900 | -- | $240 / Sq Ft |
Deed History
| Date | Type | Sale Price | Title Company |
|---|---|---|---|
| Interfamily Deed Transfer | -- | None Available | |
| Warranty Deed | $124,500 | American Title Service Agenc | |
| Trustee Deed | $92,000 | None Available | |
| Special Warranty Deed | $273,728 | Fidelity National Title |
Mortgage History
| Date | Status | Loan Amount | Loan Type |
|---|---|---|---|
| Open | $100,000 | New Conventional | |
| Closed | $98,700 | New Conventional | |
| Closed | $99,600 | New Conventional | |
| Previous Owner | $218,600 | New Conventional | |
| Previous Owner | $27,370 | Stand Alone Second |
Similar Homes in the area
Source: Arizona Regional Multiple Listing Service (ARMLS)
MLS Number: 6852966
APN: 501-40-903
- 14029 W Valentine St
- 12655 N 141st Ln
- 14166 W Valentine St
- 14114 W Surrey Dr
- 14095 W Larkspur Dr
- 14208 W Larkspur Dr
- 14360 W Windrose Dr
- 14372 W Aster Dr
- 14296 W Surrey Dr
- 13455 N 142nd Ave
- 12299 N 141st Ln
- 13506 N 141st Ln
- 14413 W Dahlia Dr
- 13553 N 141st Ln
- 0 N Litchfield Rd Unit 6627246
- 12300 N 142nd Ln
- 12808 N 144th Dr
- 13184 N 144th Ln
- 14154 W Voltaire St
- 14191 W Shaw Butte Dr
