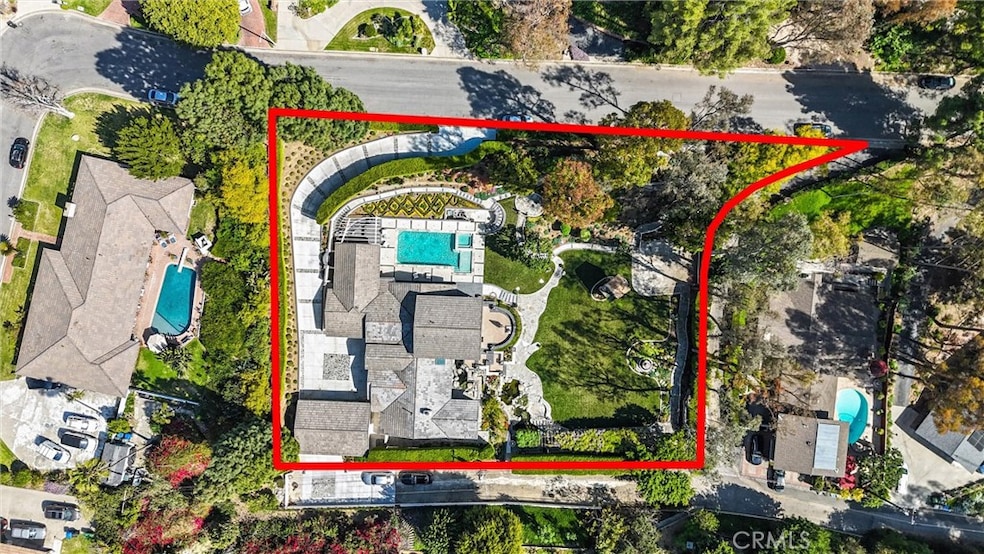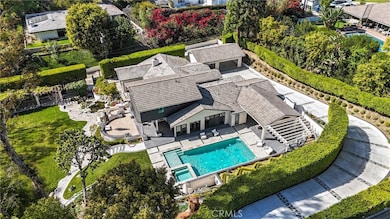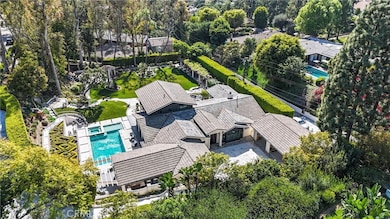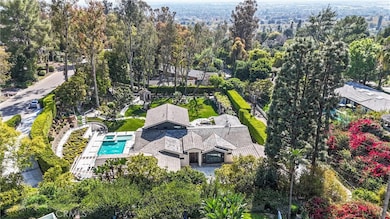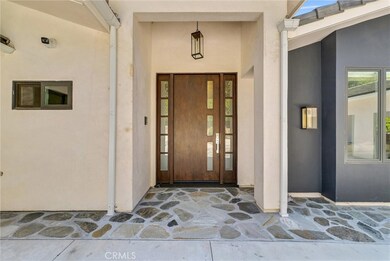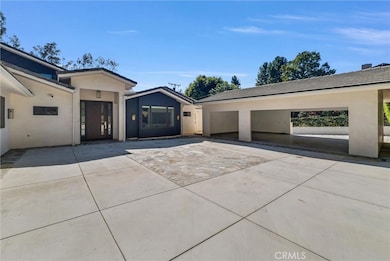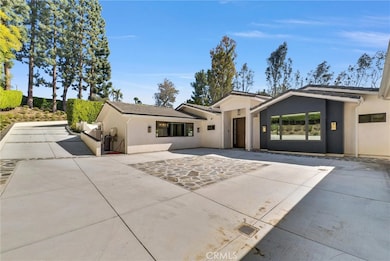
14084 Bronte Dr Whittier, CA 90602
Mar Vista Heights NeighborhoodEstimated payment $18,974/month
Highlights
- Golf Course Community
- Koi Pond
- Heated In Ground Pool
- Ocean View Elementary School Rated A-
- Home Theater
- Primary Bedroom Suite
About This Home
Welcome to this exquisite home that blends luxury and comfort with stunning outdoor views and incredible amenities.
Upon entering, you'll find a spacious theater room, which can easily be transformed into a cozy family room. As you move through the home, a charming sitting area overlooks the tranquil koi pond and lush backyard, creating a serene spot next to the elegant dining room.
The gourmet kitchen is a true cook’s dream. Featuring built-in cabinets, stainless steel appliances, Corian countertops, a large central island, and a Gaggenau convection oven, this space also includes a built-in freezer, refrigerator, and a wine refrigerator. From here, you can enjoy breathtaking views of the pool and spa, koi pond, and the beautifully landscaped backyard through the expansive glass panel doors.
The master bedroom, conveniently located on the first floor, offers a private retreat with a spacious walk-in closet and a luxurious bathroom. Adjacent to the bedroom is a dedicated office, also with views of the backyard and koi pond. Upstairs, you'll find three additional bedrooms and two well-appointed bathrooms, providing plenty of space for family and guests.
Step outside to the stunning backyard, where you’ll find a patio complete with a built-in stainless steel barbecue and sink, perfect for outdoor dining and entertaining. A cascading waterfall adds a touch of tranquility to the setting. The meticulously maintained garden features a walkway leading to the top of the fence line, where you'll find a charming treehouse. The beautiful pergola, adorned with a stunning Wisteria vine, adds to the garden's appeal, offering a peaceful retreat.
This home also offers convenient service entry from the driveway, as well as a separate street entry for guests, ensuring privacy and ease of access.
This property truly offers the best of both indoor and outdoor living, combining luxurious finishes, thoughtful design, and a beautiful natural environment.
Home Details
Home Type
- Single Family
Est. Annual Taxes
- $20,459
Year Built
- Built in 1959
Lot Details
- 0.87 Acre Lot
- Property fronts a private road
- East Facing Home
- Chain Link Fence
- Fence is in average condition
- Landscaped
- Secluded Lot
- Irregular Lot
- Steep Slope
- Sprinklers Throughout Yard
- Private Yard
- Lawn
- Garden
- Back Yard
- Property is zoned WHR1L2
Parking
- 3 Car Garage
- Parking Available
- Side by Side Parking
- Three Garage Doors
- Driveway Down Slope From Street
Home Design
- Midcentury Modern Architecture
- Contemporary Architecture
- Modern Architecture
- Turnkey
- Slab Foundation
- Wood Product Walls
- Tile Roof
- Fire Retardant Roof
- Copper Plumbing
- Stucco
Interior Spaces
- 4,262 Sq Ft Home
- 2-Story Property
- Open Floorplan
- Wired For Sound
- Wired For Data
- Coffered Ceiling
- Recessed Lighting
- Double Pane Windows
- Window Screens
- Family Room Off Kitchen
- Living Room
- Formal Dining Room
- Home Theater
- Home Office
- Pool Views
Kitchen
- Updated Kitchen
- Breakfast Area or Nook
- Open to Family Room
- Breakfast Bar
- Self-Cleaning Convection Oven
- Gas and Electric Range
- Recirculated Exhaust Fan
- Warming Drawer
- Freezer
- Ice Maker
- Water Line To Refrigerator
- Dishwasher
- Kitchen Island
- Corian Countertops
- Pots and Pans Drawers
- Built-In Trash or Recycling Cabinet
- Self-Closing Drawers and Cabinet Doors
- Utility Sink
- Trash Compactor
- Disposal
Flooring
- Wood
- Tile
Bedrooms and Bathrooms
- 4 Bedrooms | 1 Primary Bedroom on Main
- Fireplace in Primary Bedroom
- Primary Bedroom Suite
- Walk-In Closet
- Bathroom on Main Level
- 4 Full Bathrooms
- Granite Bathroom Countertops
- Quartz Bathroom Countertops
- Makeup or Vanity Space
- Dual Vanity Sinks in Primary Bathroom
- Private Water Closet
- Soaking Tub
- Multiple Shower Heads
- Separate Shower
- Exhaust Fan In Bathroom
Laundry
- Laundry Room
- Gas And Electric Dryer Hookup
Home Security
- Smart Home
- Closed Circuit Camera
- Carbon Monoxide Detectors
- Fire and Smoke Detector
Accessible Home Design
- Halls are 48 inches wide or more
- More Than Two Accessible Exits
Pool
- Heated In Ground Pool
- Heated Spa
- In Ground Spa
- Gas Heated Pool
- Waterfall Pool Feature
- Pool Tile
Outdoor Features
- Covered patio or porch
- Koi Pond
- Exterior Lighting
- Outdoor Grill
Location
- Property is near a park
- Property is near public transit
Schools
- Evergreen Elementary School
- East Whittier Middle School
- California High School
Utilities
- Central Heating and Cooling System
- Source of electricity is unknown
- 220 Volts For Spa
- Tankless Water Heater
- Water Purifier
- Water Softener
- Phone Available
- Cable TV Available
Listing and Financial Details
- Tax Lot 23
- Tax Tract Number 21782
- Assessor Parcel Number 8138026017
- $1,209 per year additional tax assessments
- Seller Considering Concessions
Community Details
Overview
- No Home Owners Association
Recreation
- Golf Course Community
- Park
- Dog Park
- Bike Trail
Map
Home Values in the Area
Average Home Value in this Area
Tax History
| Year | Tax Paid | Tax Assessment Tax Assessment Total Assessment is a certain percentage of the fair market value that is determined by local assessors to be the total taxable value of land and additions on the property. | Land | Improvement |
|---|---|---|---|---|
| 2024 | $20,459 | $1,733,474 | $1,059,097 | $674,377 |
| 2023 | $20,008 | $1,699,485 | $1,038,331 | $661,154 |
| 2022 | $18,463 | $1,567,000 | $946,000 | $621,000 |
| 2021 | $16,435 | $1,386,800 | $844,100 | $542,700 |
| 2019 | $13,634 | $1,127,000 | $698,000 | $429,000 |
| 2018 | $13,385 | $1,127,000 | $698,000 | $429,000 |
| 2016 | $13,570 | $1,163,000 | $721,100 | $441,900 |
| 2015 | $13,670 | $1,163,000 | $721,100 | $441,900 |
| 2014 | $10,986 | $920,000 | $570,400 | $349,600 |
Property History
| Date | Event | Price | Change | Sq Ft Price |
|---|---|---|---|---|
| 03/29/2025 03/29/25 | For Sale | $3,100,000 | -- | $727 / Sq Ft |
Deed History
| Date | Type | Sale Price | Title Company |
|---|---|---|---|
| Gift Deed | -- | Accommodation/Courtesy Recordi | |
| Gift Deed | -- | Lawyers Title | |
| Interfamily Deed Transfer | -- | Alliance Title Company Oxnar | |
| Interfamily Deed Transfer | -- | Fidelity National Title Comp | |
| Grant Deed | $1,250,000 | Fidelity National Title Comp | |
| Individual Deed | $725,000 | Chicago Title | |
| Individual Deed | -- | -- |
Mortgage History
| Date | Status | Loan Amount | Loan Type |
|---|---|---|---|
| Open | $1,600,000 | New Conventional | |
| Closed | $371,000 | New Conventional | |
| Previous Owner | $1,043,800 | New Conventional | |
| Previous Owner | $845,000 | Negative Amortization | |
| Previous Owner | $850,000 | Stand Alone First | |
| Previous Owner | $489,000 | Unknown | |
| Previous Owner | $507,000 | Unknown | |
| Previous Owner | $507,500 | No Value Available | |
| Previous Owner | $50,000 | Credit Line Revolving | |
| Previous Owner | $160,000 | Unknown | |
| Closed | $195,000 | No Value Available |
Similar Homes in the area
Source: California Regional Multiple Listing Service (CRMLS)
MLS Number: MB25068820
APN: 8138-026-017
- 0 None Unit CV24167463
- 14235 Eastridge Dr
- 13972 Eastridge Dr
- 7932 Euclid Ave
- 7339 College Ave
- 13751 Penn St
- 13733 Franklin St
- 8119 Davista Dr
- 8334 Calmosa Ave
- 6706 Worsham Dr
- 8250 Ocean View Ave
- 8151 Catalina Ave
- 7013 Hillside Ln
- 14021 Valna Dr
- 13722 Philadelphia St
- 6723 Hillside Ln
- 7932 Rhea Vista Dr
- 13517 Franklin St
- 7945 Caldwell Ave
- 13407 Helen St
