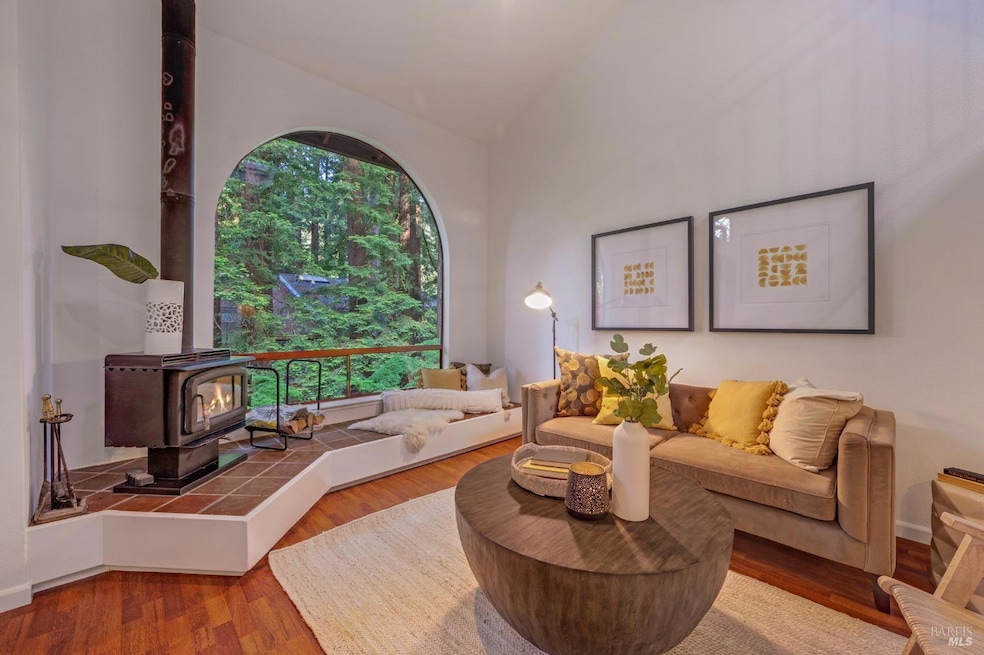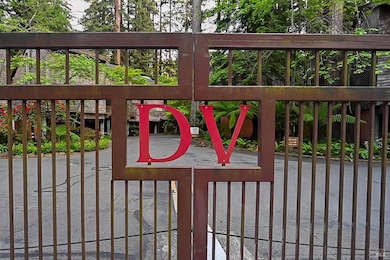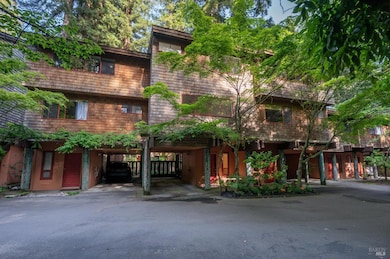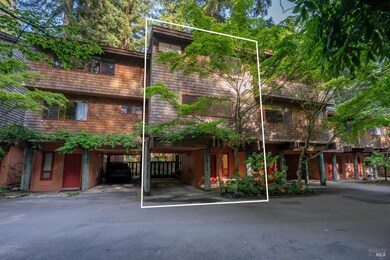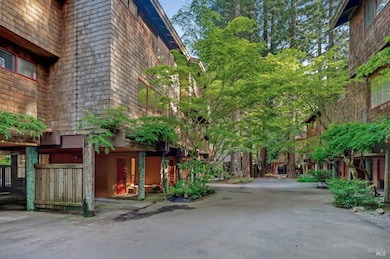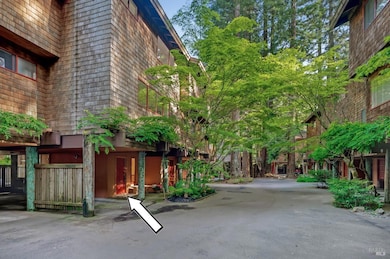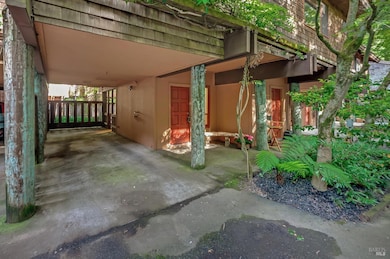
14086 Sosna Way Guerneville, CA 95446
Russian River Valley NeighborhoodEstimated payment $4,457/month
Highlights
- Guest House
- Gated Community
- Property is near a clubhouse
- River Access
- Clubhouse
- Wood Burning Stove
About This Home
Make memories and magic on the River at Dubrava Village, the only condominium complex in the lower Russian River, gives you the pleasure of home ownership without all of the hassles. Enjoy the convenience that the homeowner's association gives you as they maintain the grounds, the walking paths, the dock and the exterior of your home allowing you to relax and enjoy the majestic redwoods and the Russian River. This exclusive resort-like community has hundreds of feet of private river frontage. The grounds feature mature Japanese maples which create soothing dappled light. The interior of the condo is highlighted with soaring vaulted ceilings, over-sized windows and a large skylight that brings in fantastic natural light as well as a views of the redwoods and maples through every window. An updated kitchen, three well appointed ensuite bedrooms and a loft complete the picture and offer all of the elements for refined country living. HOA fees include exterior maintenance of your condo, use of the clubhouse, gym, sauna, walking paths, dock, and insurance. Dubrava Village is centrally located giving you easy access to downtown Guerneville, wineries, hiking trails, the river and the coast. Life doesn't get much sweeter!
Property Details
Home Type
- Condominium
Est. Annual Taxes
- $9,104
Year Built
- Built in 1986 | Remodeled
Lot Details
- Landscaped
- Low Maintenance Yard
- Garden
HOA Fees
- $806 Monthly HOA Fees
Home Design
- Concrete Foundation
- Slab Foundation
- Composition Roof
- Shingle Siding
Interior Spaces
- 1,392 Sq Ft Home
- 2-Story Property
- Cathedral Ceiling
- Ceiling Fan
- Skylights
- Wood Burning Stove
- Wood Burning Fireplace
- Free Standing Fireplace
- Formal Entry
- Living Room with Fireplace
- Living Room with Attached Deck
- Combination Dining and Living Room
- Loft
- Storage Room
- Park or Greenbelt Views
- Security Gate
Kitchen
- Free-Standing Electric Range
- Range Hood
- Dishwasher
- Granite Countertops
- Disposal
Flooring
- Carpet
- Laminate
- Tile
Bedrooms and Bathrooms
- 3 Bedrooms
- Primary Bedroom on Main
- Bathroom on Main Level
- 3 Full Bathrooms
- Tile Bathroom Countertop
- Bathtub with Shower
Laundry
- Laundry Room
- Dryer
- Washer
Parking
- Attached Garage
- 2 Open Parking Spaces
- 2 Carport Spaces
- No Garage
- Auto Driveway Gate
- Guest Parking
Outdoor Features
- River Access
- Balcony
- Courtyard
- Patio
- Front Porch
Utilities
- Baseboard Heating
- 220 Volts
- 220 Volts in Kitchen
- Internet Available
- Cable TV Available
Additional Features
- Energy-Efficient Insulation
- Guest House
- Property is near a clubhouse
Listing and Financial Details
- Assessor Parcel Number 072-370-015-000
Community Details
Overview
- Association fees include common areas, homeowners insurance, maintenance exterior, ground maintenance, management, road, roof
- Grape Vine/Dubrava Village Association, Phone Number (707) 541-6233
- Dubrava Village Subdivision
Amenities
- Sauna
- Clubhouse
- Recreation Room
Recreation
- Trails
Security
- Gated Community
- Carbon Monoxide Detectors
- Fire and Smoke Detector
- Fire Suppression System
Map
Home Values in the Area
Average Home Value in this Area
Tax History
| Year | Tax Paid | Tax Assessment Tax Assessment Total Assessment is a certain percentage of the fair market value that is determined by local assessors to be the total taxable value of land and additions on the property. | Land | Improvement |
|---|---|---|---|---|
| 2023 | $9,104 | $550,000 | $175,000 | $375,000 |
| 2022 | $8,499 | $534,408 | $193,156 | $341,252 |
| 2021 | $7,029 | $413,000 | $149,000 | $264,000 |
| 2020 | $7,035 | $413,000 | $149,000 | $264,000 |
| 2019 | $6,954 | $413,000 | $149,000 | $264,000 |
| 2018 | $6,894 | $413,000 | $149,000 | $264,000 |
| 2017 | $0 | $413,000 | $149,000 | $264,000 |
| 2016 | $5,751 | $342,000 | $124,000 | $218,000 |
| 2015 | -- | $330,000 | $119,000 | $211,000 |
| 2014 | -- | $327,000 | $118,000 | $209,000 |
Property History
| Date | Event | Price | Change | Sq Ft Price |
|---|---|---|---|---|
| 09/30/2024 09/30/24 | For Sale | $519,000 | -- | $373 / Sq Ft |
Deed History
| Date | Type | Sale Price | Title Company |
|---|---|---|---|
| Grant Deed | -- | -- | |
| Interfamily Deed Transfer | -- | None Available | |
| Interfamily Deed Transfer | -- | None Available | |
| Grant Deed | $425,000 | First American Title Company | |
| Grant Deed | $299,500 | First American Title Co | |
| Interfamily Deed Transfer | -- | -- | |
| Grant Deed | $181,000 | First American Title Co | |
| Grant Deed | -- | -- | |
| Grant Deed | -- | First American Title |
Mortgage History
| Date | Status | Loan Amount | Loan Type |
|---|---|---|---|
| Previous Owner | $337,900 | New Conventional | |
| Previous Owner | $332,000 | Purchase Money Mortgage | |
| Previous Owner | $41,500 | Stand Alone Second | |
| Previous Owner | $239,600 | Purchase Money Mortgage | |
| Previous Owner | $138,000 | No Value Available |
Similar Home in Guerneville, CA
Source: Bay Area Real Estate Information Services (BAREIS)
MLS Number: 324078066
APN: 072-370-015
- 14086 Sosna Way
- 17276 Summit Ave
- 17354 Riverside Dr
- 17420 Guernewood Ln
- 17356 Old Monte Rio Rd
- 14291 Laurel Rd
- 17423 Neeley Rd
- 14461 Old Cazadero Rd
- 14465 Old Cazadero Rd
- 14473 Old Cazadero Rd
- 14595 Cherry St
- 14490 Solaridge Rd
- 17552 River Ln
- 17815 Old Monte Rio Rd
- 17783 Santa Rosa Ave
- 17781 Santa Rosa Ave
- 14780 Cherry St
- 18176 Hwy 116
- 18135 Old Monte Rio Rd
- 14943 Cherry St
