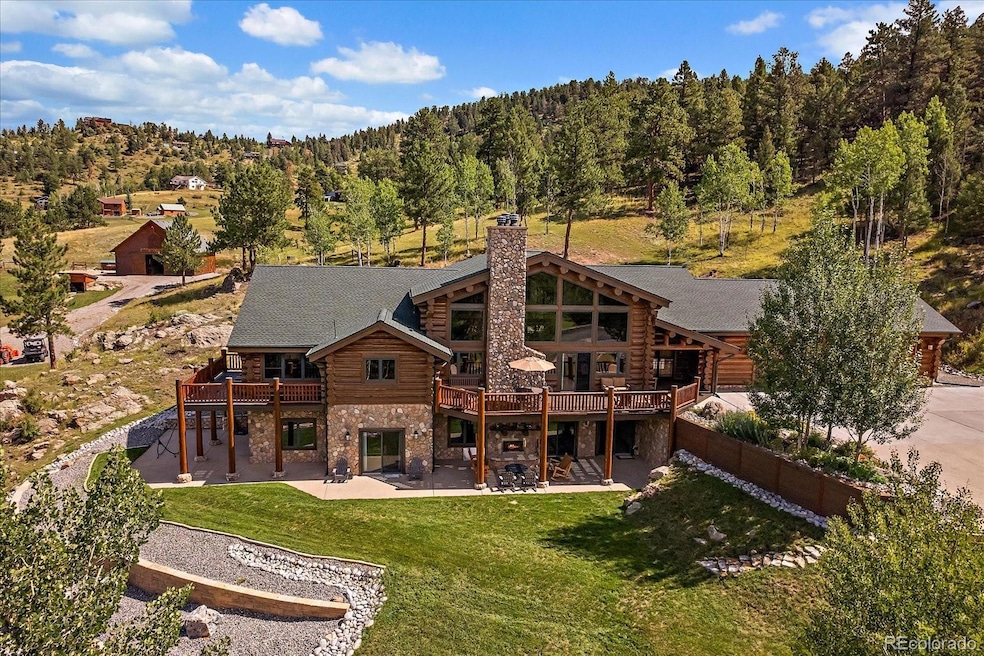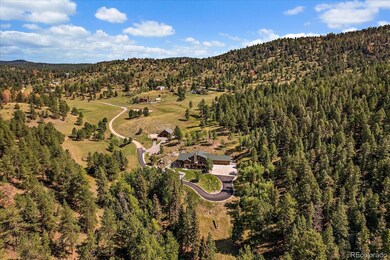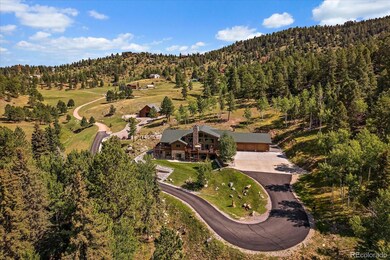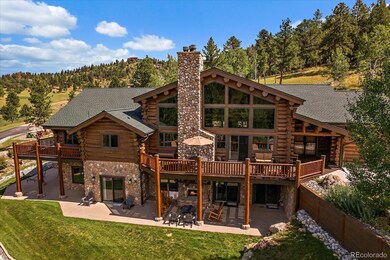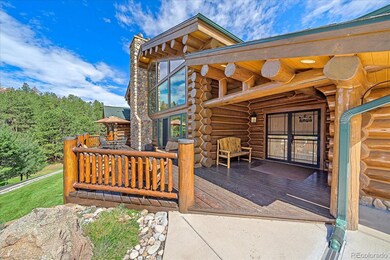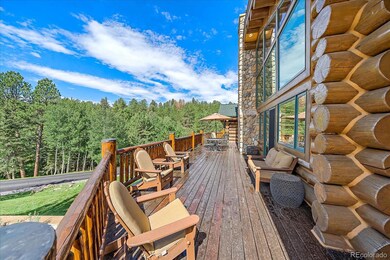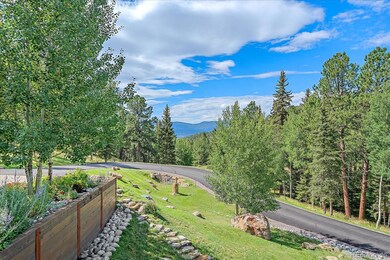Exclusive opportunity to own an exceptional horse property in the Denver Foothills! Nestled on 21.8 acres, this property harmonizes rich history with natural beauty, where an old stage route converges with meadows and mature forests. The land teems with life, drawing elk, deer, bear, foxes, turkeys, and a vibrant array of wild birds, fostering a profound connection to nature. Crafted in 2003 by Log Knowledge, this 5,923-square-foot luxury log home embodies timeless elegance. The main floor is designed for effortless daily living, while the walk-out lower level, with its own entry, provides versatile space for various needs. At the heart of the home, the Caruso kitchen, featuring top-tier appliances, is a chef's haven, while the custom western bar downstairs sets the stage for relaxed gatherings. Three distinct outdoor living areas beckon you to immerse yourself in the serene surroundings—whether seeking peaceful solitude, quiet reflection, or shared moments with friends and family. With six bedrooms, five bathrooms, and an oversized three-car garage, there's ample space for family and guests. The property’s two wells legally supply water for up to four horses, as well as garden and lawn irrigation. Equestrian amenities include a barn with 3 stalls, tack room, 200-bale capacity hayloft, & an outdoor arena. The barn also features a heated workshop, ideal for various projects. A year-round spring flowing into two small ponds enhances the tranquility of this private retreat. Zoned A-2, Spirit Valley Ranch offers end-of-the-valley privacy, making it the ultimate Rocky Mountain Ranch. Every detail reflects a thoughtful blend of history, luxury, & modern comfort. Conveniently located 10 min to shopping, 20 to C-470, 40 to DTC & just over 1 hour to DIA. This is more than a home; it's a rare chance to live the Colorado dream. To truly appreciate the unique charm & beauty of Spirit Valley Ranch, schedule your private showing today. ++Full tour at: https://qrco.de/bfKpms ++

