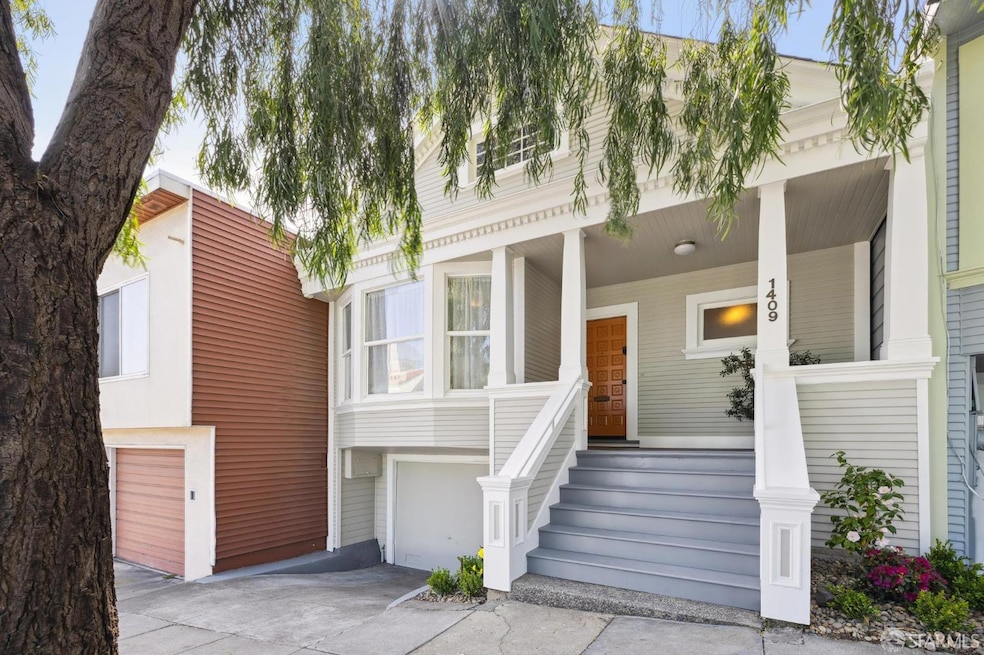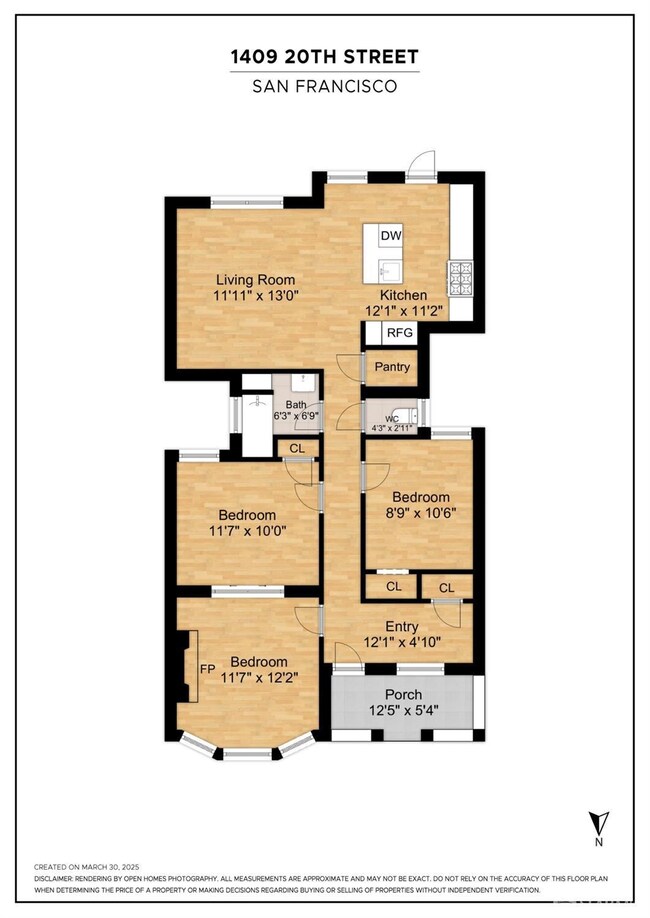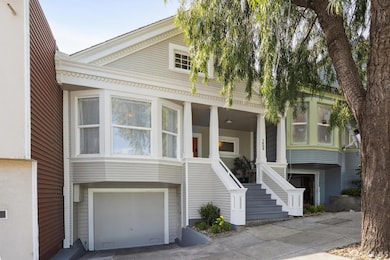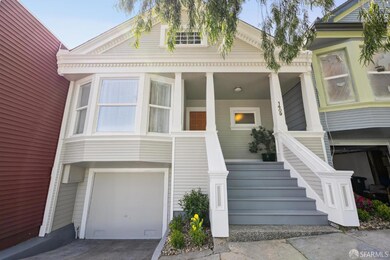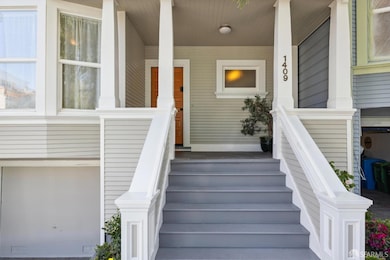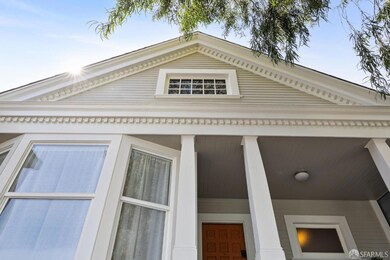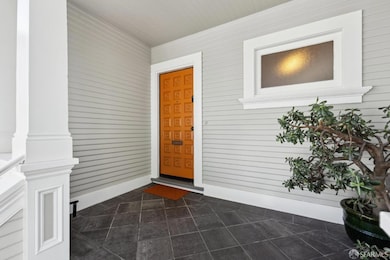
1409 20th St San Francisco, CA 94107
Potrero NeighborhoodEstimated payment $8,268/month
Highlights
- Rooftop Deck
- Edwardian Architecture
- Window or Skylight in Bathroom
- Bay View
- Wood Flooring
- Breakfast Area or Nook
About This Home
Charming Edwardian home on the prime North slope of Potrero Hill. Upon entering, you are greeted by a gracious foyer with an office alcove. The interior features wainscoting, coved ceilings, hardwood & soft floors, and intricate moldings, all of which contribute to its timeless appeal. The double parlor, with its bay window, decorative fireplace, and pocket doors, offers flexible space that can be adapted to suit various needs. The open concept living area at the rear offers comfort and functionality. The living & dining areas flow seamlessly into the remodeled kitchen, which boasts a large island perfect for casual meals and entertaining. Updated windows provide expansive views of the Bay and surrounding hills, enhancing the overall living experience. A glass-paned and screen door lead to a sunny deck and a private, south-facing garden, offering a serene outdoor retreat. One-car garage with a large storage room and laundry facilities. Close to schools, walking distance to the vibrant 18th and 20th St. shopping districts, restaurants, coffee shops, and transportation with easy access to freeways - making it an excellent choice for those seeking a well-connected urban lifestyle.This home is a rare find in a sought-after neighborhood, combining modern amenities with classic charm!
Listing Agent
Nadia Ruimy
Corcoran Icon Properties License #01004184

Home Details
Home Type
- Single Family
Est. Annual Taxes
- $12,478
Year Built
- Built in 1912 | Remodeled
Lot Details
- 1,873 Sq Ft Lot
- Back Yard Fenced
- Landscaped
- Property is zoned RH-2
Parking
- 1 Car Garage
- Enclosed Parking
- Front Facing Garage
- Garage Door Opener
- Open Parking
Property Views
- Bay
- City
- Hills
Home Design
- Edwardian Architecture
- Shingle Roof
Interior Spaces
- 1,225 Sq Ft Home
- 1-Story Property
- Decorative Fireplace
- Double Pane Windows
- Bay Window
- Window Screens
- Living Room with Fireplace
- Combination Dining and Living Room
- Partial Basement
- Fire and Smoke Detector
Kitchen
- Breakfast Area or Nook
- Free-Standing Electric Oven
- Free-Standing Gas Range
- Range Hood
- Microwave
- Dishwasher
- Disposal
Flooring
- Wood
- Tile
Bedrooms and Bathrooms
- 1 Full Bathroom
- Bathtub with Shower
- Window or Skylight in Bathroom
Laundry
- Laundry in Garage
- Dryer
- Washer
Outdoor Features
- Rooftop Deck
- Front Porch
Utilities
- Central Heating
Listing and Financial Details
- Assessor Parcel Number 4101-057
Map
Home Values in the Area
Average Home Value in this Area
Tax History
| Year | Tax Paid | Tax Assessment Tax Assessment Total Assessment is a certain percentage of the fair market value that is determined by local assessors to be the total taxable value of land and additions on the property. | Land | Improvement |
|---|---|---|---|---|
| 2024 | $12,478 | $1,004,832 | $703,386 | $301,446 |
| 2023 | $12,285 | $985,131 | $689,595 | $295,536 |
| 2022 | $12,044 | $965,816 | $676,074 | $289,742 |
| 2021 | $11,828 | $946,879 | $662,818 | $284,061 |
| 2020 | $11,888 | $937,171 | $656,022 | $281,149 |
| 2019 | $11,481 | $918,796 | $643,159 | $275,637 |
| 2018 | $11,093 | $900,782 | $630,549 | $270,233 |
| 2017 | $10,663 | $883,121 | $618,186 | $264,935 |
| 2016 | $10,602 | $865,806 | $606,065 | $259,741 |
| 2015 | $10,468 | $852,802 | $596,962 | $255,840 |
| 2014 | $10,192 | $836,098 | $585,269 | $250,829 |
Property History
| Date | Event | Price | Change | Sq Ft Price |
|---|---|---|---|---|
| 04/11/2025 04/11/25 | Pending | -- | -- | -- |
| 03/31/2025 03/31/25 | For Sale | $1,295,000 | -- | $1,057 / Sq Ft |
Deed History
| Date | Type | Sale Price | Title Company |
|---|---|---|---|
| Grant Deed | $800,000 | Fidelity National Title Co | |
| Grant Deed | $799,000 | Chicago Title Company | |
| Grant Deed | $860,000 | Old Republic Title Company | |
| Grant Deed | $725,000 | First American Title Ins Co |
Mortgage History
| Date | Status | Loan Amount | Loan Type |
|---|---|---|---|
| Open | $1,046,500 | Adjustable Rate Mortgage/ARM | |
| Closed | $527,400 | New Conventional | |
| Closed | $550,000 | New Conventional | |
| Previous Owner | $741,757 | FHA | |
| Previous Owner | $650,000 | Purchase Money Mortgage | |
| Previous Owner | $554,500 | New Conventional | |
| Previous Owner | $558,500 | Purchase Money Mortgage | |
| Previous Owner | $580,000 | No Value Available | |
| Previous Owner | $580,000 | No Value Available | |
| Closed | $62,500 | No Value Available | |
| Closed | $62,000 | No Value Available | |
| Closed | $100,000 | No Value Available |
Similar Homes in San Francisco, CA
Source: San Francisco Association of REALTORS® MLS
MLS Number: 425021421
APN: 4101-057
- 479 Texas St Unit B
- 589 Texas St
- 1300 22nd St Unit 221
- 1300 22nd St Unit 119
- 1300 22nd St Unit 220
- 1300 22nd St Unit 101
- 1125 18th St Unit 2
- 690 Arkansas St
- 364 Arkansas St
- 1661 18th St
- 1647 18th St
- 263 Texas St
- 701 Pennsylvania Ave Unit 109
- 243 Missouri St
- 1695 18th St Unit 417
- 989 20th St Unit 567
- 851 Indiana St Unit 308
- 666 Carolina St Unit 666
- 1218 Mariposa St
- 701 Minnesota St Unit 203
