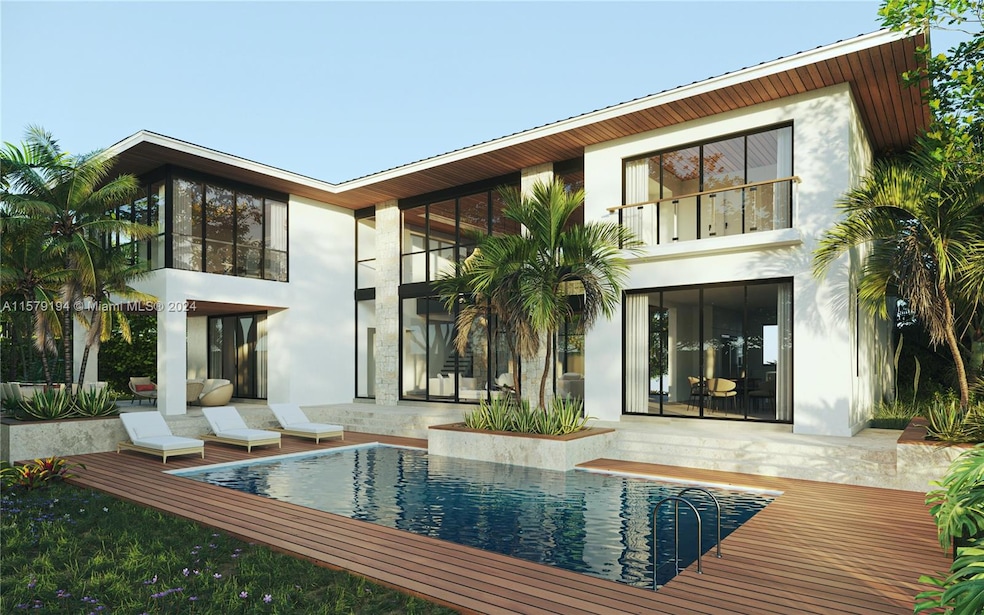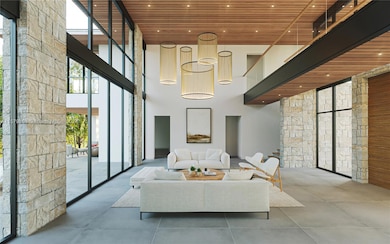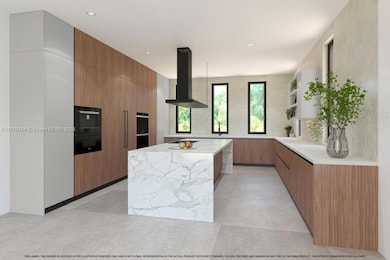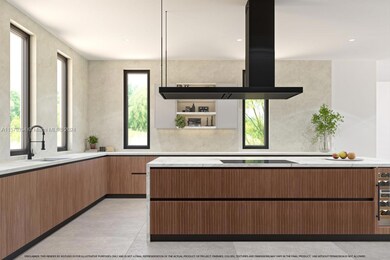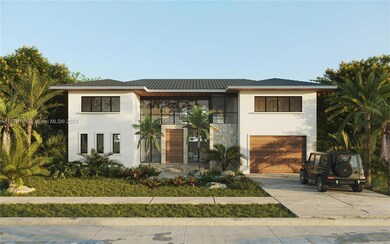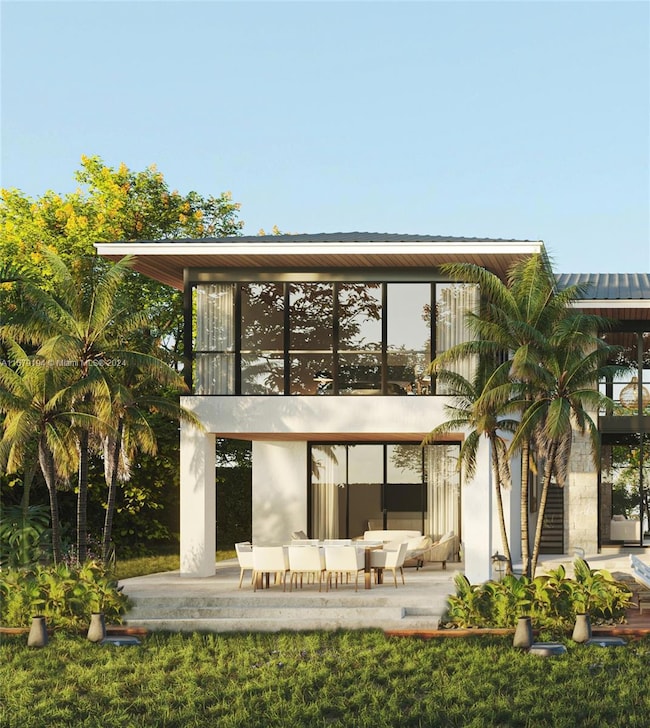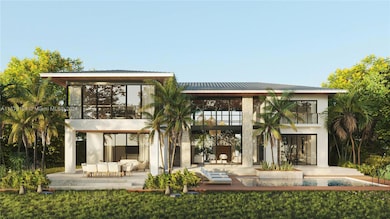
1409 Algardi Ave Miami, FL 33146
Country Club Section NeighborhoodEstimated payment $34,368/month
Highlights
- Under Construction
- In Ground Pool
- Deck
- David Fairchild Elementary School Rated A-
- Sitting Area In Primary Bedroom
- Vaulted Ceiling
About This Home
Rare opportunity to own new construction home in sought after Coral Gables designed by RG Architecture Group. Beautiful home with a one-of-a-kind extra large double-height space perfect for entertaining and with flexible functionality. Luxurious floor-to-ceiling windows look out to a luscious tropical pool terrace and a beautiful front yard with 6 mature oak trees. Sliding glass doors allow easy interior/exterior connection within your own private oasis. High ceilings and the open layout provide comfort and flow throughout the house. Oversized bedrooms provide comfort, flexibility and luxury. Interior design by Rey De Castro Studio, kitchen by IK Studio. Completion date June-July 2025
Home Details
Home Type
- Single Family
Est. Annual Taxes
- $17,257
Year Built
- Built in 2025 | Under Construction
Lot Details
- 0.25 Acre Lot
- South Facing Home
- Fenced
- Property is zoned 0100
Parking
- 2 Car Attached Garage
- Automatic Garage Door Opener
- Driveway
- Paver Block
- Open Parking
Home Design
- Flat Tile Roof
- Concrete Block And Stucco Construction
Interior Spaces
- 4,410 Sq Ft Home
- 2-Story Property
- Built-In Features
- Vaulted Ceiling
- Entrance Foyer
- Great Room
- Open Floorplan
- Formal Dining Room
- Tile Flooring
- Property Views
Kitchen
- Eat-In Kitchen
- Built-In Oven
- Electric Range
- Microwave
- Ice Maker
- Dishwasher
- Cooking Island
- Trash Compactor
Bedrooms and Bathrooms
- 4 Bedrooms
- Sitting Area In Primary Bedroom
- Main Floor Bedroom
- Primary Bedroom Upstairs
- Closet Cabinetry
- Walk-In Closet
- Shower Only
Laundry
- Laundry in Utility Room
- Dryer
- Washer
Home Security
- Security System Owned
- High Impact Door
Outdoor Features
- In Ground Pool
- Deck
- Patio
- Exterior Lighting
- Porch
Utilities
- Central Air
- No Heating
- Electric Water Heater
- Septic Tank
Community Details
- No Home Owners Association
- C Gab Country Club Sec 5 Subdivision
Listing and Financial Details
- Assessor Parcel Number 03-41-19-001-2940
Map
Home Values in the Area
Average Home Value in this Area
Tax History
| Year | Tax Paid | Tax Assessment Tax Assessment Total Assessment is a certain percentage of the fair market value that is determined by local assessors to be the total taxable value of land and additions on the property. | Land | Improvement |
|---|---|---|---|---|
| 2024 | $17,257 | $784,082 | -- | -- |
| 2023 | $17,257 | $863,635 | $0 | $0 |
| 2022 | $14,435 | $785,123 | $631,231 | $153,892 |
| 2021 | $12,932 | $627,416 | $504,985 | $122,431 |
| 2020 | $12,355 | $603,548 | $480,938 | $122,610 |
| 2019 | $12,384 | $603,729 | $480,938 | $122,791 |
| 2018 | $13,190 | $662,228 | $539,258 | $122,970 |
| 2017 | $12,560 | $620,545 | $0 | $0 |
| 2016 | $12,134 | $575,662 | $0 | $0 |
| 2015 | $5,251 | $306,450 | $0 | $0 |
| 2014 | $5,320 | $304,018 | $0 | $0 |
Property History
| Date | Event | Price | Change | Sq Ft Price |
|---|---|---|---|---|
| 05/02/2024 05/02/24 | For Sale | $5,900,000 | +559.2% | $1,338 / Sq Ft |
| 06/11/2021 06/11/21 | Sold | $895,000 | 0.0% | $631 / Sq Ft |
| 04/29/2021 04/29/21 | For Sale | $895,000 | 0.0% | $631 / Sq Ft |
| 06/24/2020 06/24/20 | Rented | $4,500 | -6.3% | -- |
| 04/17/2020 04/17/20 | For Rent | $4,800 | +4.3% | -- |
| 05/14/2015 05/14/15 | Rented | $4,600 | -3.2% | -- |
| 05/14/2015 05/14/15 | For Rent | $4,750 | +8.3% | -- |
| 07/15/2014 07/15/14 | Rented | $4,385 | +2.0% | -- |
| 06/15/2014 06/15/14 | Under Contract | -- | -- | -- |
| 05/28/2014 05/28/14 | For Rent | $4,300 | -- | -- |
Deed History
| Date | Type | Sale Price | Title Company |
|---|---|---|---|
| Warranty Deed | $895,000 | First International Ttl Inc | |
| Interfamily Deed Transfer | -- | Attorney | |
| Warranty Deed | $300,000 | -- | |
| Deed | $265,000 | -- |
Mortgage History
| Date | Status | Loan Amount | Loan Type |
|---|---|---|---|
| Previous Owner | $302,800 | New Conventional | |
| Previous Owner | $381,000 | Unknown | |
| Previous Owner | $300,000 | New Conventional | |
| Previous Owner | $25,000 | Credit Line Revolving | |
| Previous Owner | $236,700 | New Conventional | |
| Previous Owner | $20,000 | New Conventional |
Similar Homes in the area
Source: MIAMI REALTORS® MLS
MLS Number: A11579194
APN: 03-4119-001-2940
- 4005 Alhambra Cir
- 1347 Bird Rd
- SW 162 Ct SW 40th St
- 132 ave SW Bird Rd
- 1526 Bird Rd
- 1270 Mariola Ct
- 4404 Alhambra Cir
- 4241 S Red Rd
- 1255 Algardi Ave
- 4144 Pinta Ct
- 1435 Palancia Ave
- 4280 SW 57th Ave
- 1543 Dorado Ave
- 4320 Santa Maria St
- 5822 SW 41st St
- 1511 Alegriano Ave
- 5740 SW 45th Terrace
- 3825 SW 58th Ct
- 1435 Blue Rd
- 4739 San Amaro Dr
