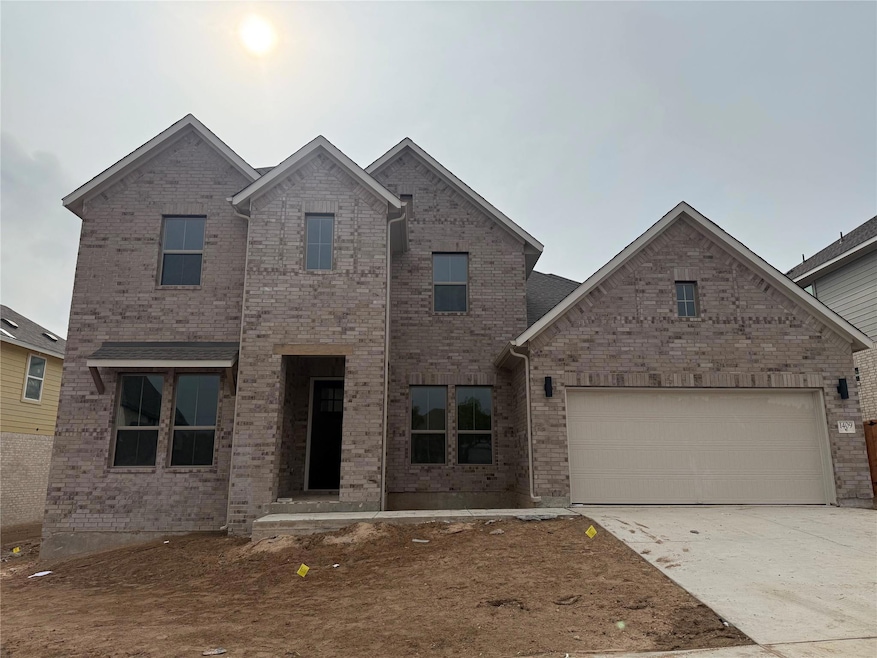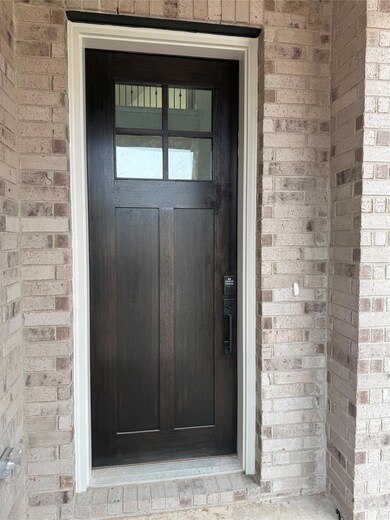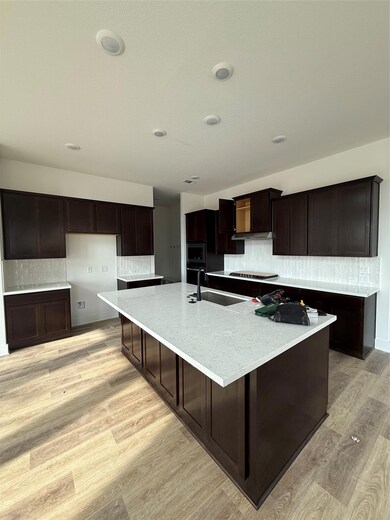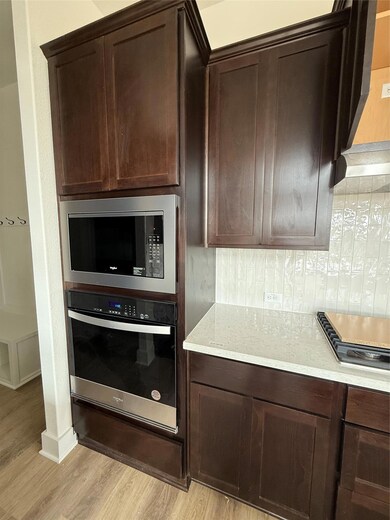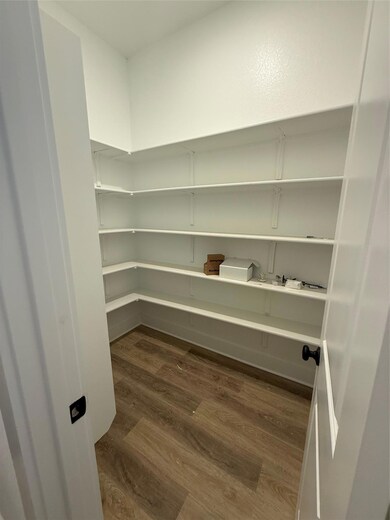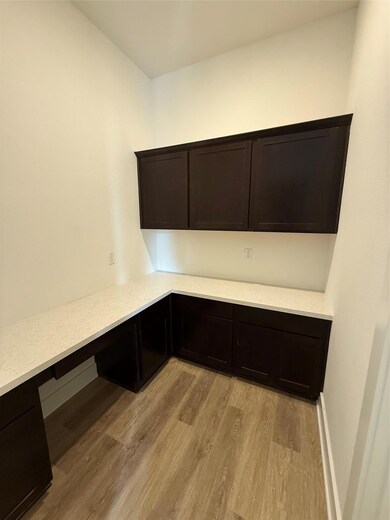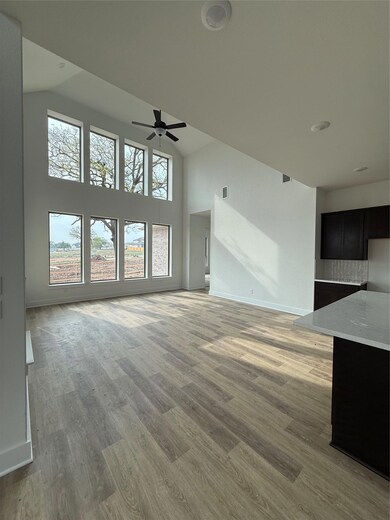
1409 Amanda Paige Dr Georgetown, TX 78628
Garey Park NeighborhoodEstimated payment $5,609/month
Highlights
- Fishing
- Open Floorplan
- High Ceiling
- Florence W Stiles Middle Rated A
- Main Floor Primary Bedroom
- Quartz Countertops
About This Home
New Coventry Home! Discover your dream home nestled in the heart of Parkside on the River, one of Central Texas’ most sought-after master-planned communities. This stunning Willis Plan by Coventry Homes perfectly blends modern elegance with thoughtful functionality, offering everything you’ve ever dreamed of in a home. The open-concept layout creates a seamless flow between the living, dining, and kitchen areas ensures effortless hosting and family interaction. Equipped with top-tier appliances, a large center island, and ample storage, the gourmet kitchen is sure to inspire your inner chef. A covered patio and beautifully landscaped backyard make outdoor gatherings a delight. Retreat to the added media room for movie nights, gaming, or simply unwinding in your private entertainment space. Spacious, bright, and designed with comfort in mind, each bedroom is a sanctuary in this incredible home. Schedule your appointment today! ** Ask us about our low interest rates & special financing! Visit Onsite for details – subject to change without notice. **
Home Details
Home Type
- Single Family
Year Built
- Built in 2024 | Under Construction
Lot Details
- 7,423 Sq Ft Lot
- Lot Dimensions are 60x124
- Northwest Facing Home
- Wood Fence
- Landscaped
- Rain Sensor Irrigation System
- Dense Growth Of Small Trees
- Private Yard
- Back and Front Yard
HOA Fees
- $70 Monthly HOA Fees
Parking
- 3 Car Attached Garage
- Inside Entrance
- Front Facing Garage
- Single Garage Door
- Driveway
Home Design
- Brick Exterior Construction
- Slab Foundation
- Frame Construction
- Shingle Roof
- Composition Roof
- Concrete Siding
- Masonry Siding
Interior Spaces
- 3,743 Sq Ft Home
- 2-Story Property
- Open Floorplan
- High Ceiling
- Ceiling Fan
- Recessed Lighting
- Double Pane Windows
- Vinyl Clad Windows
- Window Screens
- Entrance Foyer
- Dining Room
- Home Office
- Game Room
- Attic or Crawl Hatchway Insulated
Kitchen
- Open to Family Room
- Eat-In Kitchen
- Breakfast Bar
- Built-In Self-Cleaning Oven
- Built-In Gas Range
- Dishwasher
- Stainless Steel Appliances
- Kitchen Island
- Quartz Countertops
- Disposal
Flooring
- Carpet
- Tile
- Vinyl
Bedrooms and Bathrooms
- 4 Bedrooms | 2 Main Level Bedrooms
- Primary Bedroom on Main
- Walk-In Closet
- Double Vanity
- Soaking Tub
- Garden Bath
- Separate Shower
Home Security
- Carbon Monoxide Detectors
- Fire and Smoke Detector
- In Wall Pest System
Eco-Friendly Details
- Sustainability products and practices used to construct the property include see remarks
- Energy-Efficient Windows
- Energy-Efficient Construction
- Energy-Efficient HVAC
- Energy-Efficient Insulation
- Energy-Efficient Thermostat
Outdoor Features
- Covered patio or porch
Schools
- Parkside Elementary School
- Stiles Middle School
- Rouse High School
Utilities
- Central Heating and Cooling System
- Vented Exhaust Fan
- Underground Utilities
- Municipal Utilities District for Water and Sewer
- Tankless Water Heater
- High Speed Internet
- Phone Available
- Cable TV Available
Listing and Financial Details
- Assessor Parcel Number 1409AmandaPaigeDrive
- Tax Block B
Community Details
Overview
- Association fees include common area maintenance, ground maintenance
- Kith Management Services Association
- Built by Coventry Homes
- Aus Parkside On The River 70' Subdivision
Amenities
- Picnic Area
- Common Area
Recreation
- Community Playground
- Community Pool
- Fishing
- Park
- Trails
Map
Home Values in the Area
Average Home Value in this Area
Property History
| Date | Event | Price | Change | Sq Ft Price |
|---|---|---|---|---|
| 04/18/2025 04/18/25 | Pending | -- | -- | -- |
| 02/04/2025 02/04/25 | For Sale | $841,536 | -- | $225 / Sq Ft |
Similar Homes in Georgetown, TX
Source: Unlock MLS (Austin Board of REALTORS®)
MLS Number: 8450600
- 1445 Amanda Paige Dr
- 1605 Amanda Paige Dr
- 1449 Amanda Paige Dr
- 1445 Purple Petunia Ln
- 1026 Texas Ash Ln
- 1026 Texas Ash Ln
- 1026 Texas Ash Ln
- 1026 Texas Ash Ln
- 1026 Texas Ash Ln
- 1026 Texas Ash Ln
- 1026 Texas Ash Ln
- 1026 Texas Ash Ln
- 1026 Texas Ash Ln
- 1026 Texas Ash Ln
- 1026 Texas Ash Ln
- 1026 Texas Ash Ln
- 1026 Texas Ash Ln
- 1026 Texas Ash Ln
- 1026 Texas Ash Ln
- 1408 Purple Petunia Ln
