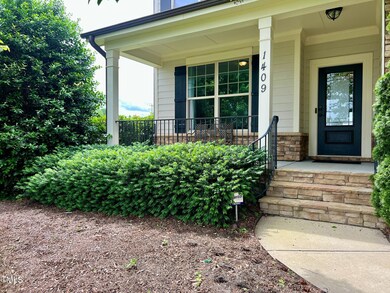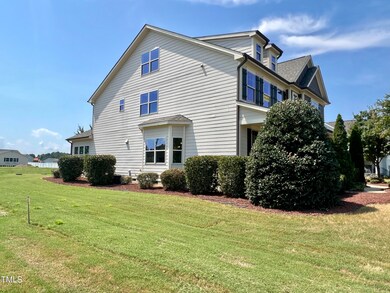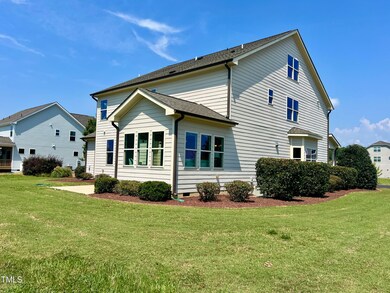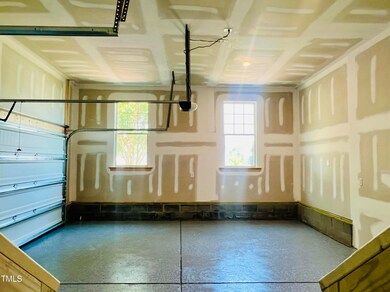
1409 Black Spruce Way Willow Spring, NC 27592
Honeycutt Landing NeighborhoodHighlights
- Open Floorplan
- Craftsman Architecture
- Main Floor Bedroom
- Willow Springs Elementary School Rated A
- Wood Flooring
- Loft
About This Home
As of October 2024The one you've been waiting for, the Davidson Model home, is stunning! Boasting 4 bedrooms, 4.5 bathrooms, a 3rd-floor bonus room, and utility garage for added convenience. Enjoy the beauty of the mature landscaping on this 0.5+ acre lot home. Step inside to discover a spacious layout, highlighted by a gourmet kitchen with a large island and beautiful sunroom. This home features an inviting office space with French doors, ideal for remote work, a separate dining room with coffered ceilings and bay windows, and a main floor guest suite with a full bathroom. The second floor has a large loft perfect for additional living space/study area. Each bedroom on this floor with its own full bathroom, ensuring comfort and privacy for every member of the household. The third-floor bonus room is perfect for gaming, lounging, and/or personal retreat. The extensive trim work in the primary bedroom and throughout personalize this home. Surround sound package, smart home technology, and many upgrades included. All nestled in the heart of Willow Spring.
Home Details
Home Type
- Single Family
Est. Annual Taxes
- $2,971
Year Built
- Built in 2014
Lot Details
- 0.62 Acre Lot
- North Facing Home
- Landscaped
- Back Yard
HOA Fees
- $50 Monthly HOA Fees
Parking
- 2 Car Attached Garage
- 2 Open Parking Spaces
Home Design
- Craftsman Architecture
- Transitional Architecture
- Brick or Stone Mason
- Brick Foundation
- Combination Foundation
- Block Foundation
- Shingle Roof
- Metal Roof
- Stone
Interior Spaces
- 3,658 Sq Ft Home
- 3-Story Property
- Open Floorplan
- Wired For Sound
- Crown Molding
- Coffered Ceiling
- Tray Ceiling
- Smooth Ceilings
- Ceiling Fan
- French Doors
- Sliding Doors
- Family Room with Fireplace
- Breakfast Room
- Dining Room
- Home Office
- Loft
- Bonus Room
- Sun or Florida Room
- Pull Down Stairs to Attic
- Smart Home
- Washer and Dryer
Kitchen
- Built-In Oven
- Electric Cooktop
- Microwave
- Dishwasher
- Kitchen Island
- Granite Countertops
Flooring
- Wood
- Carpet
- Tile
Bedrooms and Bathrooms
- 4 Bedrooms
- Main Floor Bedroom
- Walk-In Closet
Outdoor Features
- Fence Around Pool
- Patio
- Front Porch
Location
- Suburban Location
Schools
- Willow Springs Elementary School
- Fuquay Varina Middle School
- Willow Spring High School
Utilities
- Zoned Cooling
- Heat Pump System
- Vented Exhaust Fan
- Septic Tank
Listing and Financial Details
- Assessor Parcel Number 0695161701;0370067
Community Details
Overview
- Association fees include special assessments
- Encore Management Association, Phone Number (919) 324-3824
- Built by Eastwood Homes
- Honeycutt Landing Subdivision, Davidson Model Home Floorplan
Recreation
- Community Pool
Map
Home Values in the Area
Average Home Value in this Area
Property History
| Date | Event | Price | Change | Sq Ft Price |
|---|---|---|---|---|
| 10/07/2024 10/07/24 | Sold | $655,000 | -3.2% | $179 / Sq Ft |
| 09/06/2024 09/06/24 | Pending | -- | -- | -- |
| 08/30/2024 08/30/24 | Price Changed | $676,899 | 0.0% | $185 / Sq Ft |
| 08/25/2024 08/25/24 | For Sale | $676,900 | 0.0% | $185 / Sq Ft |
| 08/23/2024 08/23/24 | Off Market | $676,900 | -- | -- |
| 05/13/2024 05/13/24 | For Sale | $676,900 | 0.0% | $185 / Sq Ft |
| 05/13/2024 05/13/24 | Off Market | $676,900 | -- | -- |
| 05/09/2024 05/09/24 | For Sale | $676,900 | -- | $185 / Sq Ft |
Tax History
| Year | Tax Paid | Tax Assessment Tax Assessment Total Assessment is a certain percentage of the fair market value that is determined by local assessors to be the total taxable value of land and additions on the property. | Land | Improvement |
|---|---|---|---|---|
| 2024 | $3,540 | $566,861 | $110,000 | $456,861 |
| 2023 | $2,972 | $378,568 | $65,000 | $313,568 |
| 2022 | $2,754 | $378,568 | $65,000 | $313,568 |
| 2021 | $2,680 | $378,568 | $65,000 | $313,568 |
| 2020 | $2,636 | $378,568 | $65,000 | $313,568 |
| 2019 | $2,667 | $324,143 | $36,000 | $288,143 |
| 2018 | $2,452 | $324,143 | $36,000 | $288,143 |
| 2017 | $2,325 | $324,143 | $36,000 | $288,143 |
| 2016 | $2,278 | $324,143 | $36,000 | $288,143 |
| 2015 | -- | $345,522 | $48,000 | $297,522 |
| 2014 | $876 | $133,100 | $48,000 | $85,100 |
Mortgage History
| Date | Status | Loan Amount | Loan Type |
|---|---|---|---|
| Open | $280,300 | Purchase Money Mortgage |
Deed History
| Date | Type | Sale Price | Title Company |
|---|---|---|---|
| Warranty Deed | $280,500 | Attorney |
Similar Homes in the area
Source: Doorify MLS
MLS Number: 10028154
APN: 0695.01-16-1701-000
- 8217 Cannon Grove Dr
- 8309 Walking Fern Ct
- 12808 Old Stage Rd
- 1609 Golden Sundew Dr
- 0 Mockingbird #2 Ln
- 2128 Mockingbird Ln
- 2171 Bud Lipscomb Rd
- 1613 Osprey Ridge Dr
- 1425 Country Pond Ln
- 9321 Stephenson Adams Ln
- 8820 Melvin St Unit 16- Holly
- 97 Buckstone Place
- 1704 Little Drake Ave
- 8704 Maxine St
- 8704 Maxine St
- 8704 Maxine St
- 8704 Maxine St
- 8704 Maxine St
- 8704 Maxine St
- 8704 Maxine St






