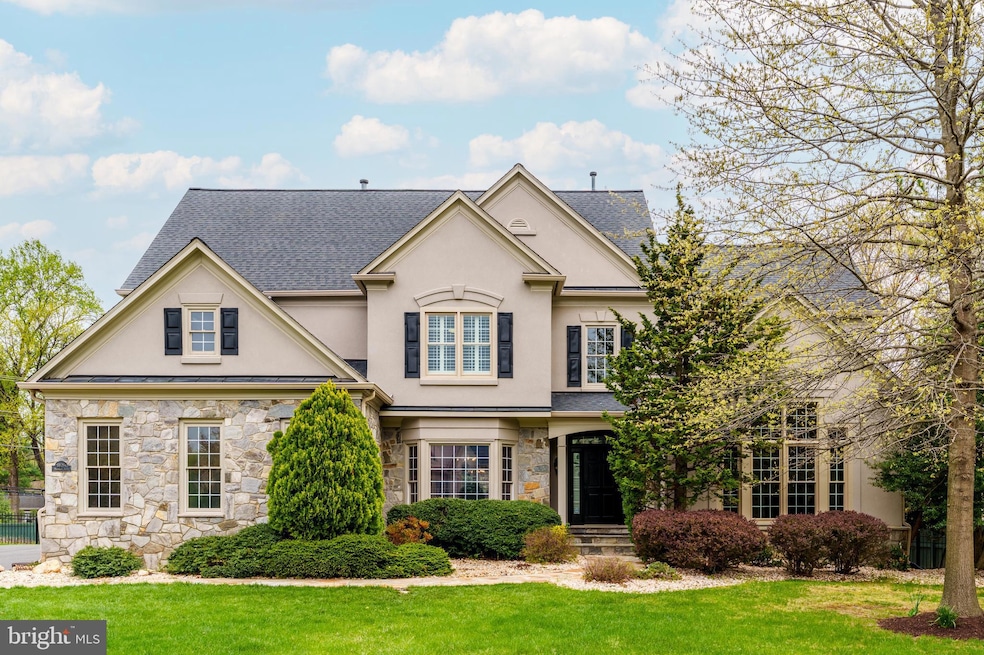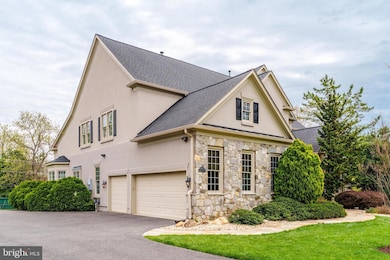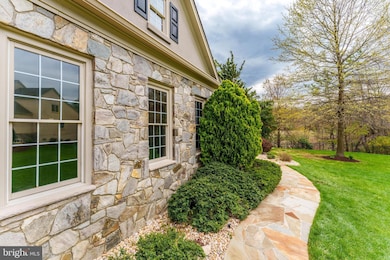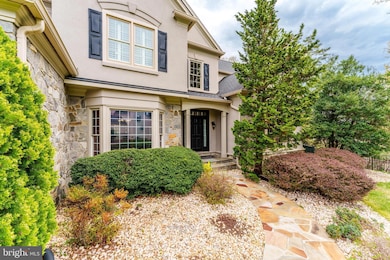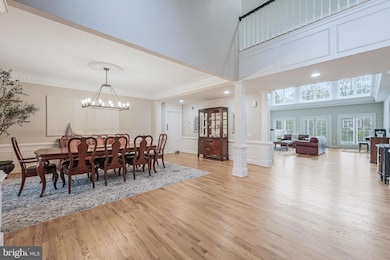
1409 Mayhurst Blvd McLean, VA 22102
Greenway Heights NeighborhoodEstimated payment $14,782/month
Highlights
- Popular Property
- Open Floorplan
- Deck
- Spring Hill Elementary School Rated A
- Colonial Architecture
- Recreation Room
About This Home
Located in the highly sought-after McLean Hundred neighborhood, this elegant home offers the perfect blend of luxury, comfort, and convenience. With easy access to major commuter routes, Tysons Corner, downtown McLean, and a wealth of shopping and dining options, the location is ideal for modern living within the Langley HS, Cooper MS, and Spring ES school pyramid.
Set on a .62 acre lot on a private street with a spacious front yard, the home’s exterior features a sprinkler system, expansive deck, and beautiful stone paver patio. An attached side-entry three-car garage with soaring ceilings offers ample storage and functionality.
Inside the 7,150 square foot home you will find high ceilings, abundant natural light, crown and chair moldings, and elegant details. A dramatic two-story foyer with chandelier and hardwood floors sets the tone. Adjacent to the foyer are a dining room and an oversized office featuring hardwood floors and coffered ceiling. A two-story family room provides hardwood floors, gas fireplace, and doors to the back yard. The gourmet kitchen is complete with granite countertops, a center island, ceramic tile flooring, walk-in pantry, and stainless steel appliances including a double oven, gas cooktop, dishwasher, and built-in microwave. Adjacent is a charming breakfast/sitting room combination with a vaulted ceiling, fireplace, and built-in desk area. On the way to the three car garage is a convenient mudroom with a closet and separate laundry room with cabinets and a utility sink.
The spacious main-level primary bedroom includes hardwood floors, tray ceiling, fireplace, and direct access to the rear deck. The en-suite primary bath includes two walk-in closets, a soaking tub, separate shower, and dual vanities. Upstairs you will find four large bedrooms with generous natural light and walk-in closets. Two of the bedrooms feature private en-suite baths, while the remaining share a Jack and Jill bathroom with dual sinks.
The finished lower level offers an expansive recreation room perfect for entertaining, a bonus room with a walk-in closet and direct access to a full bathroom, a dedicated gym with rubber flooring and mirrored walls, and a large storage area.
The home is equipped with two HVAC systems for year-round comfort, and is serviced by natural gas, public water, and public sewer. Every detail of this beautifully maintained property has been thoughtfully designed for comfortable living and gracious entertaining.
Home Details
Home Type
- Single Family
Est. Annual Taxes
- $21,483
Year Built
- Built in 1997
Lot Details
- 0.62 Acre Lot
- Landscaped
- Extensive Hardscape
- Sprinkler System
- Property is zoned 111
HOA Fees
- $183 Monthly HOA Fees
Parking
- 3 Car Direct Access Garage
- Side Facing Garage
- Garage Door Opener
- Driveway
Home Design
- Colonial Architecture
- Slab Foundation
- Stucco
Interior Spaces
- Property has 3 Levels
- Open Floorplan
- Built-In Features
- Chair Railings
- Crown Molding
- Wainscoting
- Tray Ceiling
- Vaulted Ceiling
- Ceiling Fan
- Recessed Lighting
- 2 Fireplaces
- Fireplace With Glass Doors
- Fireplace Mantel
- Gas Fireplace
- Mud Room
- Entrance Foyer
- Family Room Off Kitchen
- Formal Dining Room
- Den
- Recreation Room
- Bonus Room
- Storage Room
- Utility Room
- Home Gym
- Flood Lights
- Finished Basement
Kitchen
- Breakfast Room
- Eat-In Kitchen
- Butlers Pantry
- Built-In Double Oven
- Gas Oven or Range
- Down Draft Cooktop
- Built-In Microwave
- Ice Maker
- Dishwasher
- Stainless Steel Appliances
- Kitchen Island
- Disposal
Flooring
- Wood
- Carpet
- Ceramic Tile
Bedrooms and Bathrooms
- En-Suite Primary Bedroom
- Cedar Closet
- Walk-In Closet
- Walk-in Shower
Laundry
- Laundry Room
- Laundry on main level
- Dryer
- Washer
Outdoor Features
- Deck
- Patio
- Exterior Lighting
- Porch
Schools
- Spring Hill Elementary School
- Cooper Middle School
- Langley High School
Utilities
- Forced Air Heating and Cooling System
- Natural Gas Water Heater
Community Details
- Association fees include common area maintenance, snow removal, trash
- Mclean Hundred HOA
- Smc Mclean Subdivision
- Property Manager
Listing and Financial Details
- Tax Lot 5
- Assessor Parcel Number 0291 16 0005
Map
Home Values in the Area
Average Home Value in this Area
Tax History
| Year | Tax Paid | Tax Assessment Tax Assessment Total Assessment is a certain percentage of the fair market value that is determined by local assessors to be the total taxable value of land and additions on the property. | Land | Improvement |
|---|---|---|---|---|
| 2024 | $21,482 | $1,818,210 | $909,000 | $909,210 |
| 2023 | $20,584 | $1,787,590 | $902,000 | $885,590 |
| 2022 | $19,771 | $1,694,920 | $902,000 | $792,920 |
| 2021 | $17,393 | $1,453,670 | $784,000 | $669,670 |
| 2020 | $18,746 | $1,553,730 | $784,000 | $769,730 |
| 2019 | $18,184 | $1,507,210 | $784,000 | $723,210 |
| 2018 | $18,801 | $1,634,830 | $784,000 | $850,830 |
| 2017 | $17,790 | $1,502,560 | $758,000 | $744,560 |
| 2016 | $17,753 | $1,502,560 | $758,000 | $744,560 |
| 2015 | $17,443 | $1,531,400 | $773,000 | $758,400 |
| 2014 | $17,311 | $1,523,220 | $773,000 | $750,220 |
Property History
| Date | Event | Price | Change | Sq Ft Price |
|---|---|---|---|---|
| 04/11/2025 04/11/25 | For Sale | $2,295,000 | +29.3% | $321 / Sq Ft |
| 07/16/2021 07/16/21 | Sold | $1,775,000 | -0.8% | $238 / Sq Ft |
| 06/14/2021 06/14/21 | Pending | -- | -- | -- |
| 05/24/2021 05/24/21 | For Sale | $1,789,000 | 0.0% | $240 / Sq Ft |
| 05/23/2021 05/23/21 | Pending | -- | -- | -- |
| 05/21/2021 05/21/21 | For Sale | $1,789,000 | -- | $240 / Sq Ft |
Deed History
| Date | Type | Sale Price | Title Company |
|---|---|---|---|
| Gift Deed | -- | None Listed On Document | |
| Deed | $1,775,000 | Highland Title & Escrow | |
| Deed | $670,320 | -- |
Mortgage History
| Date | Status | Loan Amount | Loan Type |
|---|---|---|---|
| Previous Owner | $570,000 | New Conventional | |
| Previous Owner | $1,420,000 | New Conventional | |
| Previous Owner | $729,750 | New Conventional | |
| Previous Owner | $200,000 | Credit Line Revolving | |
| Previous Owner | $536,252 | New Conventional |
Similar Homes in the area
Source: Bright MLS
MLS Number: VAFX2224016
APN: 0291-16-0005
- 8520 Lewinsville Rd
- Lot 19 Knolewood
- Lot 15 Knolewood
- Lot 2 Knolewood
- Lot 23 Knolewood
- Lot 9 Knolewood
- 1489 Broadstone Place
- 1471 Carrington Ridge Ln
- 8415 Brookewood Ct
- 8830 Ashgrove House Ln Unit 201
- 1510 Northern Neck Dr Unit 102
- 8861 Ashgrove House Ln
- 1350 Northwyck Ct
- 8301 Fox Haven Dr
- 1546 Wellingham Ct
- 8824 Gallant Green Dr
- 8370 Greensboro Dr Unit 525
- 8370 Greensboro Dr Unit 916
- 8370 Greensboro Dr Unit 1001
- 8370 Greensboro Dr Unit 203
