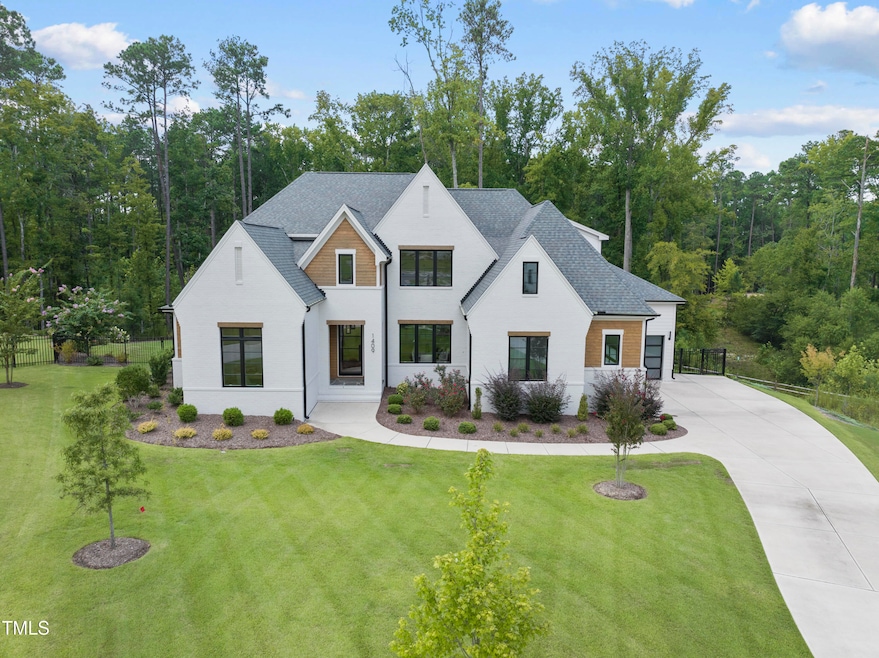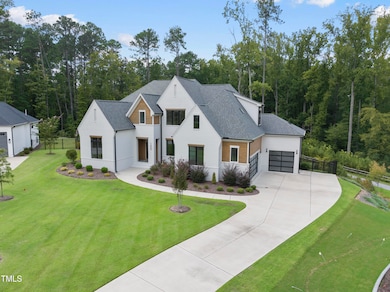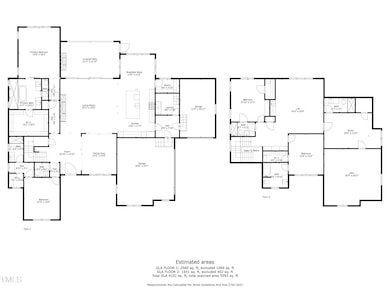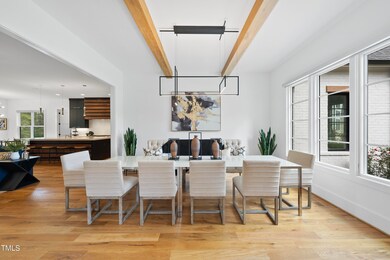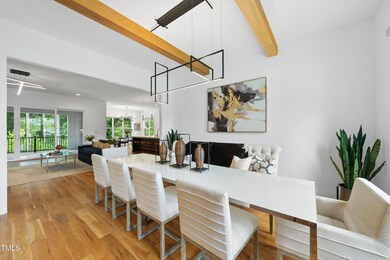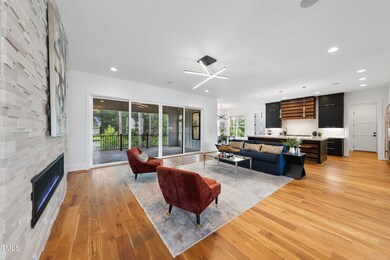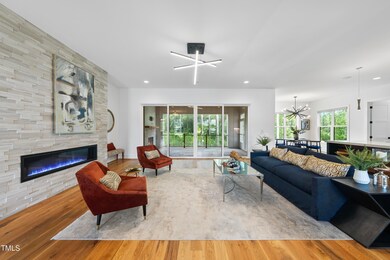
Highlights
- View of Trees or Woods
- Open Floorplan
- Great Room with Fireplace
- North Chatham Elementary School Rated A-
- Contemporary Architecture
- Wooded Lot
About This Home
As of October 2024Experience Modern Elegance in this Stunning CUL-DE-SAC Home!
Nestled on OVER HALF AN ACRE. This home seamlessly blends modern sophistication with natural beauty, offering a serene retreat that BACKS ONTO A PROTECTED WOODED AREA. Impeccably designed with site-finished 5-inch white oak hardwood floors throughout, it features striking wood beams and ceilings that soar to 10 feet, with some areas reaching a dramatic 12 feet. Contemporary light fixtures and a sleek 60'' linear gas fireplace add to the home's chic ambiance.
The open-concept layout is perfect for both entertaining and everyday living. The chef's kitchen is a culinary dream, boasting a 6-BURNER WOLF RANGE, custom VENTING HOOD, DOUBLE OVEN, SUB-ZERO REFRIGERATOR, beverage fridge, and high-end cabinetry. The expansive island serves as a centerpiece for gatherings.
The SPACIOUS FIRST-FLOOR PRIMARY SUITE IS A SANCTUARY, highlighted by a stylish board-and-batten accent wall and a luxurious bathroom. Enjoy a spa-like experience with a stunning zero-entry shower, freestanding tub, double shower heads, dual vanities, and an oversized closet. A second FIRST-FLOOR BEDROOM or HOME OFFICE features 12-foot ceilings, a board-and-batten wall, a private bathroom, and a walk-in closet. For outdoor living, the incredible SCREENED PORCH with a gas fireplace and the stone patio with a built-in Coyote grill are ideal for entertaining guests.
Upstairs, find three generously sized bedrooms, each with walk-in closets and en-suite bathrooms, along with a large bonus loft area complete with a wet bar, fridge, and built-in shelving. Ample storage options include multiple linen closets, walk-in closets, and an UNFINISHED ATTIC SPACE on the second floor. Additional highlights include a SIDE-ENTRY THREE CAR GARAGE with epoxy flooring, a FENCED YARD, a convenient drop zone with cubbies and a bench, a spacious first-floor laundry room with additional hookups for a stackable washer and dryer, landscape lighting, and irrigation.
Located with DIRECT ACCESS to the CARY GREENWAY, which connects to 22.6 miles of the picturesque TOBACCO TRAIL, this home offers both a peaceful retreat and easy connectivity to the 540 highway.
Home Details
Home Type
- Single Family
Est. Annual Taxes
- $10,179
Year Built
- Built in 2021
Lot Details
- 0.6 Acre Lot
- Cul-De-Sac
- Irrigation Equipment
- Front and Back Yard Sprinklers
- Wooded Lot
- Landscaped with Trees
- Back Yard Fenced and Front Yard
HOA Fees
- $125 Monthly HOA Fees
Parking
- 3 Car Attached Garage
- Parking Pad
- Side Facing Garage
- Private Driveway
- 5 Open Parking Spaces
Property Views
- Woods
- Park or Greenbelt
- Neighborhood
Home Design
- Contemporary Architecture
- Transitional Architecture
- Brick Exterior Construction
- Shingle Roof
- Architectural Shingle Roof
Interior Spaces
- 4,101 Sq Ft Home
- 2-Story Property
- Open Floorplan
- Wet Bar
- Sound System
- Built-In Features
- Bookcases
- Bar Fridge
- Woodwork
- Crown Molding
- Beamed Ceilings
- Smooth Ceilings
- High Ceiling
- Ceiling Fan
- Chandelier
- Fireplace With Gas Starter
- Entrance Foyer
- Great Room with Fireplace
- 2 Fireplaces
- Living Room
- Breakfast Room
- Dining Room
- Loft
- Screened Porch
- Storage
Kitchen
- Eat-In Kitchen
- Butlers Pantry
- Double Oven
- Built-In Range
- Range Hood
- Microwave
- Ice Maker
- Dishwasher
- Wine Refrigerator
- Kitchen Island
- Quartz Countertops
- Disposal
Flooring
- Wood
- Ceramic Tile
Bedrooms and Bathrooms
- 5 Bedrooms
- Primary Bedroom on Main
- Walk-In Closet
- Double Vanity
- Private Water Closet
- Soaking Tub
- Bathtub with Shower
- Walk-in Shower
Laundry
- Laundry Room
- Laundry on main level
- Sink Near Laundry
- Gas Dryer Hookup
Attic
- Attic Floors
- Unfinished Attic
Home Security
- Prewired Security
- Carbon Monoxide Detectors
- Fire and Smoke Detector
Outdoor Features
- Outdoor Fireplace
- Outdoor Gas Grill
- Rain Gutters
Location
- Suburban Location
Schools
- N Chatham Elementary School
- Margaret B Pollard Middle School
- Seaforth High School
Utilities
- Forced Air Zoned Heating and Cooling System
- Heating System Uses Natural Gas
- Tankless Water Heater
Listing and Financial Details
- Assessor Parcel Number 0093346
Community Details
Overview
- Association fees include storm water maintenance
- Cedar Management Group Association, Phone Number (919) 348-2031
- Built by Poythresss
- Montvale Subdivision
- Greenbelt
Recreation
- Jogging Path
Map
Home Values in the Area
Average Home Value in this Area
Property History
| Date | Event | Price | Change | Sq Ft Price |
|---|---|---|---|---|
| 10/23/2024 10/23/24 | Sold | $1,725,000 | -1.4% | $421 / Sq Ft |
| 10/07/2024 10/07/24 | Pending | -- | -- | -- |
| 09/20/2024 09/20/24 | Price Changed | $1,750,000 | -1.7% | $427 / Sq Ft |
| 08/23/2024 08/23/24 | For Sale | $1,780,000 | +6.9% | $434 / Sq Ft |
| 12/15/2023 12/15/23 | Off Market | $1,665,350 | -- | -- |
| 01/05/2022 01/05/22 | Sold | $1,665,350 | +11.0% | $408 / Sq Ft |
| 12/15/2021 12/15/21 | Pending | -- | -- | -- |
| 12/14/2021 12/14/21 | For Sale | $1,500,000 | -- | $368 / Sq Ft |
Tax History
| Year | Tax Paid | Tax Assessment Tax Assessment Total Assessment is a certain percentage of the fair market value that is determined by local assessors to be the total taxable value of land and additions on the property. | Land | Improvement |
|---|---|---|---|---|
| 2024 | $10,377 | $988,283 | $229,500 | $758,783 |
| 2023 | $10,179 | $988,283 | $229,500 | $758,783 |
| 2022 | $2,086 | $988,283 | $229,500 | $758,783 |
| 2021 | $2,086 | $206,550 | $206,550 | $0 |
| 2020 | $208 | $171,000 | $171,000 | $0 |
| 2019 | $0 | $171,000 | $171,000 | $0 |
Mortgage History
| Date | Status | Loan Amount | Loan Type |
|---|---|---|---|
| Open | $1,380,000 | New Conventional | |
| Previous Owner | $1,260,000 | New Conventional | |
| Previous Owner | $911,840 | Construction |
Deed History
| Date | Type | Sale Price | Title Company |
|---|---|---|---|
| Warranty Deed | $1,725,000 | None Listed On Document | |
| Warranty Deed | $1,665,500 | None Listed On Document | |
| Warranty Deed | $1,140,000 | None Available | |
| Warranty Deed | $515,000 | None Available |
Similar Homes in the area
Source: Doorify MLS
MLS Number: 10048241
APN: 0093346
- 1505 Montvale Grant Way
- 1801 Clifton Pines Dr
- 1804 Clifton Pines Dr
- 249 Tidal Pool Way
- 253 Tidal Pool Way
- 250 Tidal Pool Way
- 246 Tidal Pool Way
- 230 Tidal Pool Way
- 1629 Montvale Grant Way
- 504 Crooked Pine Dr
- 2017 Ollivander Dr
- 617 Sealine Dr
- 304 Frontgate Dr
- 720 Shell Bank Ct
- 5605 Cary Glen Blvd
- 602 Alden Bridge Dr
- 301 Crayton Oak Dr
- 736 Heathered Farm Way
- 1021 Ferson Rd
- 1912 New Hope Church Rd
