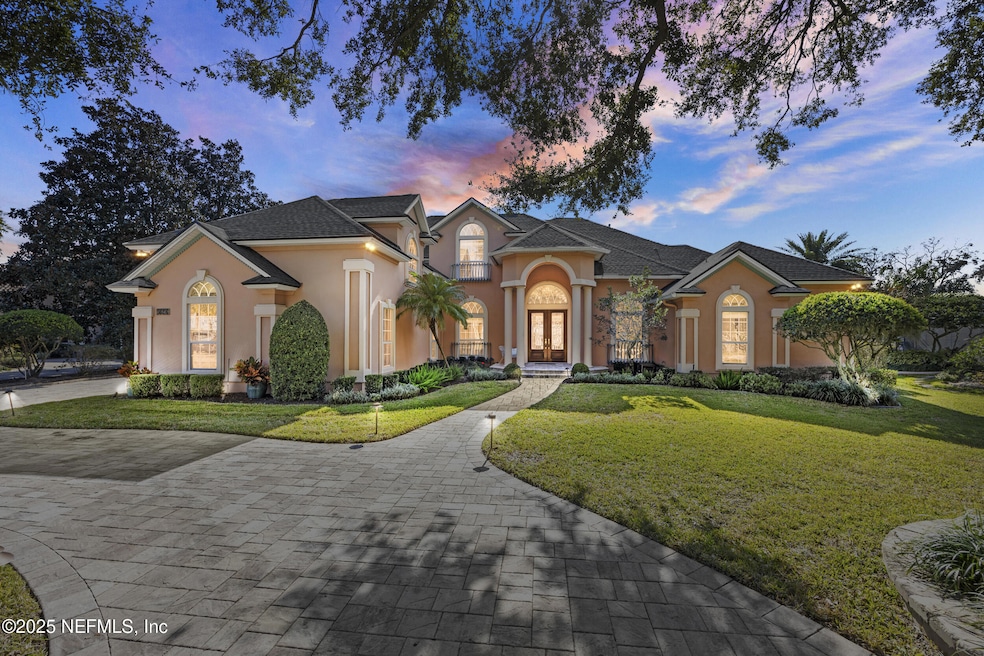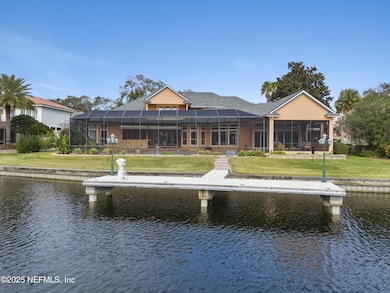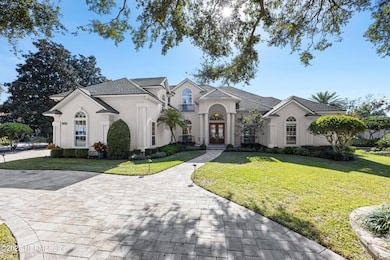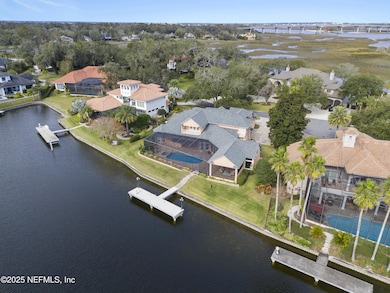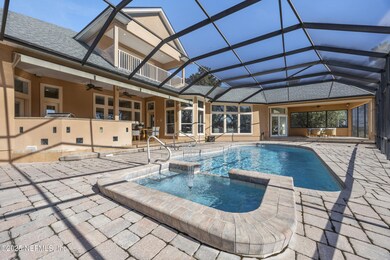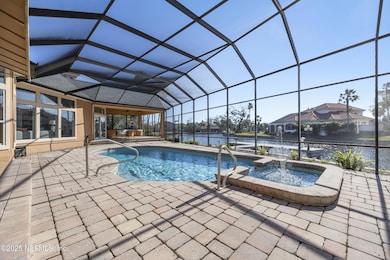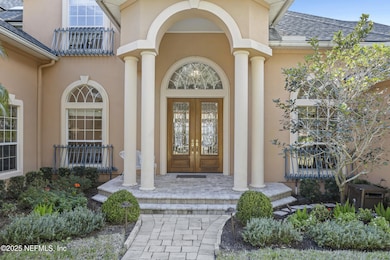
1409 Moss Creek Dr Jacksonville, FL 32225
Girvin NeighborhoodEstimated payment $14,856/month
Highlights
- Marina
- Docks
- Home fronts navigable water
- Property has ocean access
- Golf Course Community
- Fitness Center
About This Home
Call home to this custom luxury estate sitting on one of the most beautiful lots in Queens Harbour - Loved and meticulously maintained by one owner. Recent updates including roof, HVAC's and water heater insure peace of mind. Keep your boat out your back door protected by a lock system in the exclusive QH spring fed lagoon. Be in the ICW or Atlantic Ocean in just mins.
Mature oak trees and azaleas line the oversized lot providing southern charm and privacy. Entertain in multiple outdoor areas or in the air-conditioned space as new accordion doors can be opened allowing the outdoors in. Never worry about bugs with the completely screened in lanai and pool. Relax in the secluded downstairs primary suite complete with gas fireplace and sitting area. Second downstairs ensuite bedroom ideal for small children or visiting guests. Three bedrooms plus large bonus/flex room can fit any needs you have. Great shopping, restaurants and entertainment just minutes away!
Home Details
Home Type
- Single Family
Est. Annual Taxes
- $20,792
Year Built
- Built in 2000
Lot Details
- 0.39 Acre Lot
- Home fronts navigable water
- Property fronts an intracoastal waterway
- Property fronts a private road
- Cul-De-Sac
HOA Fees
- $291 Monthly HOA Fees
Parking
- 3 Car Garage
Home Design
- Traditional Architecture
- Wood Frame Construction
- Stucco
Interior Spaces
- 5,971 Sq Ft Home
- 2-Story Property
- Built-In Features
- Ceiling Fan
- Gas Fireplace
- Entrance Foyer
- Screened Porch
- Fire and Smoke Detector
- Laundry on lower level
Kitchen
- Breakfast Area or Nook
- Eat-In Kitchen
- Breakfast Bar
- Gas Cooktop
- Microwave
- Dishwasher
- Disposal
Flooring
- Wood
- Carpet
- Tile
Bedrooms and Bathrooms
- 5 Bedrooms
- Split Bedroom Floorplan
- Dual Closets
- Walk-In Closet
- In-Law or Guest Suite
- 6 Full Bathrooms
- Bathtub With Separate Shower Stall
Outdoor Features
- Screened Pool
- Property has ocean access
- Access To Lagoon or Estuary
- Property near a lagoon
- Docks
- Balcony
Schools
- Neptune Beach Elementary School
- Landmark Middle School
- Sandalwood High School
Additional Features
- Accessibility Features
- Zoned Heating and Cooling
Listing and Financial Details
- Assessor Parcel Number 1671278902
Community Details
Overview
- $5,559 One-Time Secondary Association Fee
- Association fees include security
- Queens Harbour Association/ May Management Association, Phone Number (904) 221-8859
- Queens Harbour Cc Subdivision
Amenities
- Clubhouse
Recreation
- Marina
- Golf Course Community
- Tennis Courts
- Pickleball Courts
- Community Playground
- Fitness Center
Security
- Security Service
- Gated Community
Map
Home Values in the Area
Average Home Value in this Area
Tax History
| Year | Tax Paid | Tax Assessment Tax Assessment Total Assessment is a certain percentage of the fair market value that is determined by local assessors to be the total taxable value of land and additions on the property. | Land | Improvement |
|---|---|---|---|---|
| 2024 | $20,275 | $1,192,971 | -- | -- |
| 2023 | $20,275 | $1,158,225 | $0 | $0 |
| 2022 | $18,651 | $1,124,491 | $0 | $0 |
| 2021 | $18,591 | $1,091,739 | $0 | $0 |
| 2020 | $18,440 | $1,076,666 | $0 | $0 |
| 2019 | $18,278 | $1,052,460 | $0 | $0 |
| 2018 | $18,086 | $1,032,837 | $0 | $0 |
| 2017 | $17,908 | $1,011,594 | $0 | $0 |
| 2016 | $17,850 | $990,788 | $0 | $0 |
| 2015 | $18,037 | $983,901 | $0 | $0 |
| 2014 | $18,084 | $976,093 | $0 | $0 |
Property History
| Date | Event | Price | Change | Sq Ft Price |
|---|---|---|---|---|
| 04/07/2025 04/07/25 | Price Changed | $2,299,000 | -4.2% | $385 / Sq Ft |
| 03/12/2025 03/12/25 | For Sale | $2,399,000 | 0.0% | $402 / Sq Ft |
| 03/05/2025 03/05/25 | Off Market | $2,399,000 | -- | -- |
| 02/10/2025 02/10/25 | Price Changed | $2,399,000 | -4.0% | $402 / Sq Ft |
| 01/12/2025 01/12/25 | For Sale | $2,499,000 | -- | $419 / Sq Ft |
Deed History
| Date | Type | Sale Price | Title Company |
|---|---|---|---|
| Interfamily Deed Transfer | -- | Accommodation | |
| Interfamily Deed Transfer | -- | Accommodation | |
| Interfamily Deed Transfer | -- | Accommodation | |
| Warranty Deed | $250,000 | -- | |
| Warranty Deed | $295,000 | -- |
Mortgage History
| Date | Status | Loan Amount | Loan Type |
|---|---|---|---|
| Open | $800,000 | Credit Line Revolving | |
| Closed | $500,000 | Credit Line Revolving |
Similar Homes in Jacksonville, FL
Source: realMLS (Northeast Florida Multiple Listing Service)
MLS Number: 2064346
APN: 167127-8902
- 1379 Moss Creek Dr
- 13803 Schooner Point Dr
- 1066 Shipwatch Dr E
- 13648 Marsh Harbor Dr N
- 1244 Windsor Harbor Dr
- 13703 Marsh Harbor Dr N
- 13643 Marsh Harbor Dr N
- 1641 Sheffield Park Ct
- 1648 Sheffield Park Ct
- 1193 Queens Harbor Blvd
- 13850 Windsor Crown Ct E
- 1265 Queens Island Ct
- 1560 Nottingham Knoll Dr
- 13745 Chatsworth Ln
- 905 Shipwatch Dr E
- 1648 Nottingham Knoll Dr
- 13612 McQueens Ct
- 841 Shipwatch Dr E
- 13815 Saxon Lake Dr
- 13111 Hammock Cir S
