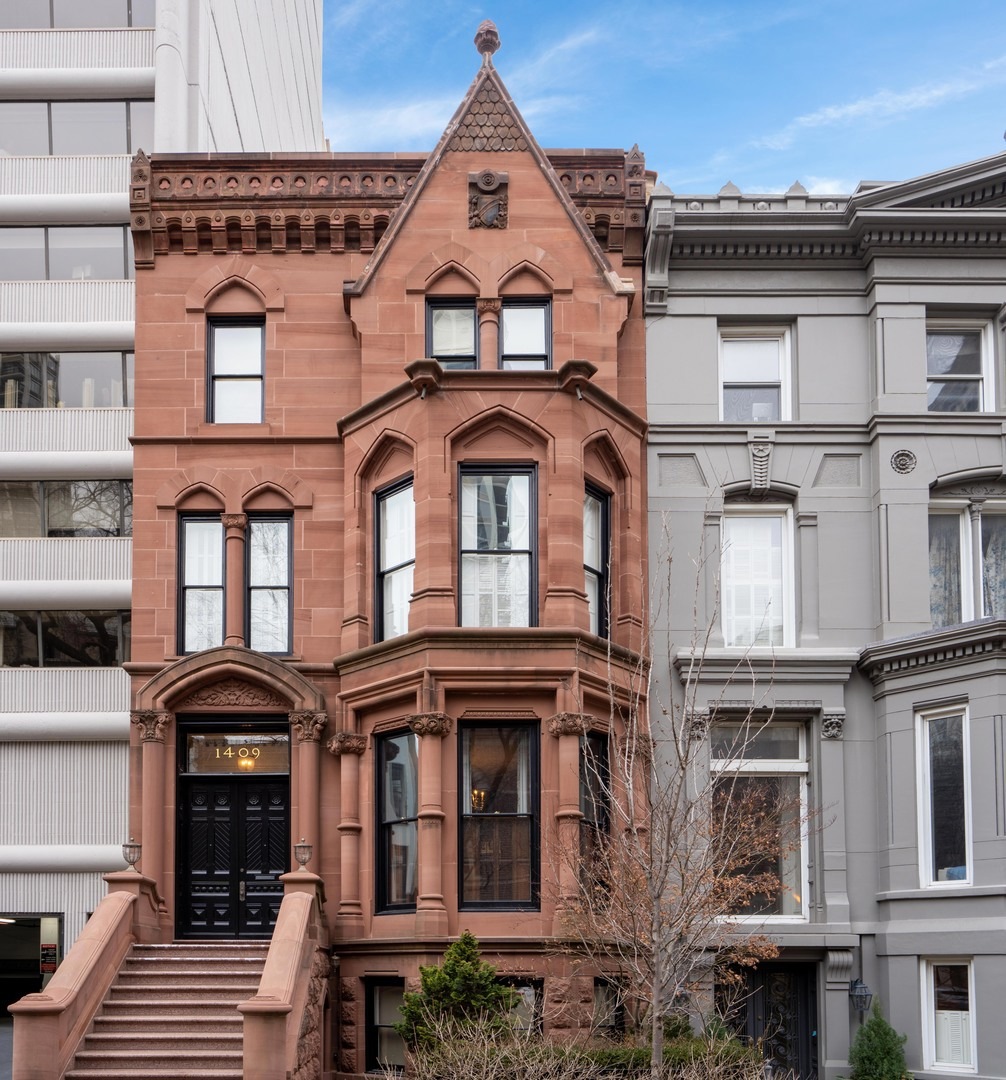
1409 N Dearborn St Chicago, IL 60610
Gold Coast NeighborhoodHighlights
- Fireplace in Primary Bedroom
- Deck
- Wood Flooring
- Lincoln Park High School Rated A
- Traditional Architecture
- Whirlpool Bathtub
About This Home
As of August 2024Extraordinary Location! Extraordinary Detail! Extraordinary Value! Classic 19th-century brownstone, 6 bedroom, 5.5 bath, single family home with over 5600 sq. ft. of gorgeous and yes, practical living space. Five fireplaces, hardwood floors throughout, secured private entrance to guest or nanny suite living quarters, Two car garage tucked in the private backyard w/fireplace on an oversized lot. This stunning home exudes charm and elegance from the first step up the granite front staircase. Ceiling height and exquisite mill work are throughout the home and every room has its own character and presence to it. Here you will get a flexible floor plan that allows for separation of spaces while having flow for entertainment. This home has been meticulously maintained and updated throughout its ownership and it shows. The character will charm you, the space will wow you, the location will floor you, and all you will need to schedule your moving truck to unload and begin living steps from the best of the historic Gold Coast and just 2 blocks from Lake Michigan and Lincoln Park.
Home Details
Home Type
- Single Family
Est. Annual Taxes
- $75,432
Year Built
- Built in 1878
Lot Details
- 3,302 Sq Ft Lot
- Lot Dimensions are 25x132
Parking
- 2 Car Detached Garage
- Garage Door Opener
- Off Alley Driveway
- Parking Included in Price
Home Design
- Traditional Architecture
- Stone Siding
Interior Spaces
- 5,431 Sq Ft Home
- 4-Story Property
- Wet Bar
- Bar Fridge
- Skylights
- Wood Burning Fireplace
- Mud Room
- Entrance Foyer
- Family Room with Fireplace
- 5 Fireplaces
- Living Room with Fireplace
- Formal Dining Room
- Play Room
- Workshop
- Utility Room with Study Area
- Wood Flooring
Kitchen
- Range
- Microwave
- Dishwasher
- Wine Refrigerator
Bedrooms and Bathrooms
- 6 Bedrooms
- 6 Potential Bedrooms
- Fireplace in Primary Bedroom
- Walk-In Closet
- Dual Sinks
- Whirlpool Bathtub
- Steam Shower
- Separate Shower
Laundry
- Laundry Room
- Dryer
- Washer
Finished Basement
- English Basement
- Basement Fills Entire Space Under The House
- Exterior Basement Entry
- Fireplace in Basement
- Finished Basement Bathroom
Outdoor Features
- Deck
- Patio
- Terrace
Utilities
- Forced Air Zoned Heating and Cooling System
- Heating System Uses Steam
- Heating System Uses Natural Gas
- Lake Michigan Water
Listing and Financial Details
- Homeowner Tax Exemptions
Map
Home Values in the Area
Average Home Value in this Area
Property History
| Date | Event | Price | Change | Sq Ft Price |
|---|---|---|---|---|
| 08/19/2024 08/19/24 | Sold | $2,660,000 | -11.0% | $490 / Sq Ft |
| 06/19/2024 06/19/24 | Pending | -- | -- | -- |
| 04/22/2024 04/22/24 | For Sale | $2,990,000 | -- | $551 / Sq Ft |
Tax History
| Year | Tax Paid | Tax Assessment Tax Assessment Total Assessment is a certain percentage of the fair market value that is determined by local assessors to be the total taxable value of land and additions on the property. | Land | Improvement |
|---|---|---|---|---|
| 2024 | $75,432 | $327,000 | $102,465 | $224,535 |
| 2023 | $75,432 | $370,160 | $82,500 | $287,660 |
| 2022 | $75,432 | $370,160 | $82,500 | $287,660 |
| 2021 | $73,766 | $370,160 | $82,500 | $287,660 |
| 2020 | $68,991 | $312,800 | $57,750 | $255,050 |
| 2019 | $67,621 | $340,000 | $57,750 | $282,250 |
| 2018 | $78,925 | $402,987 | $57,750 | $345,237 |
| 2017 | $90,763 | $425,000 | $46,200 | $378,800 |
| 2016 | $84,623 | $425,000 | $46,200 | $378,800 |
| 2015 | $88,355 | $484,787 | $46,200 | $438,587 |
| 2014 | $55,457 | $301,466 | $39,600 | $261,866 |
| 2013 | $54,351 | $301,466 | $39,600 | $261,866 |
Mortgage History
| Date | Status | Loan Amount | Loan Type |
|---|---|---|---|
| Open | $2,128,000 | New Conventional | |
| Previous Owner | $2,035,000 | New Conventional | |
| Previous Owner | $982,756 | Adjustable Rate Mortgage/ARM | |
| Previous Owner | $1,721,000 | Credit Line Revolving | |
| Previous Owner | $1,150,000 | Unknown | |
| Previous Owner | $3,000,000 | Unknown | |
| Previous Owner | $1,100,000 | Unknown | |
| Previous Owner | $250,000 | Credit Line Revolving | |
| Previous Owner | $675,000 | No Value Available |
Deed History
| Date | Type | Sale Price | Title Company |
|---|---|---|---|
| Warranty Deed | $2,660,000 | Chicago Title | |
| Warranty Deed | $3,962,500 | -- | |
| Trustee Deed | $1,075,000 | -- |
Similar Homes in Chicago, IL
Source: Midwest Real Estate Data (MRED)
MLS Number: 12035372
APN: 17-04-211-014-0000
- 1410 N State Pkwy Unit 10B
- 1410 N State Pkwy Unit 27A
- 1400 N State Pkwy Unit 10C
- 1400 N State Pkwy Unit 12A
- 1400 N State Pkwy Unit 17F
- 1440 N State Pkwy Unit 12D
- 1440 N State Pkwy Unit 8D
- 1440 N State Pkwy Unit 7D
- 1411 N State Pkwy Unit 1N
- 1425 N State Pkwy
- 1433 N State Pkwy
- 1339 N Dearborn St Unit 14H
- 1339 N Dearborn St Unit 11B
- 1339 N Dearborn St Unit 3G
- 1339 N Dearborn St Unit 2B
- 1339 N Dearborn St Unit 5C
- 1340 N State Pkwy Unit 4N
- 88 W Schiller St Unit 1906L
- 88 W Schiller St Unit 2108L
- 88 W Schiller St Unit 404L
