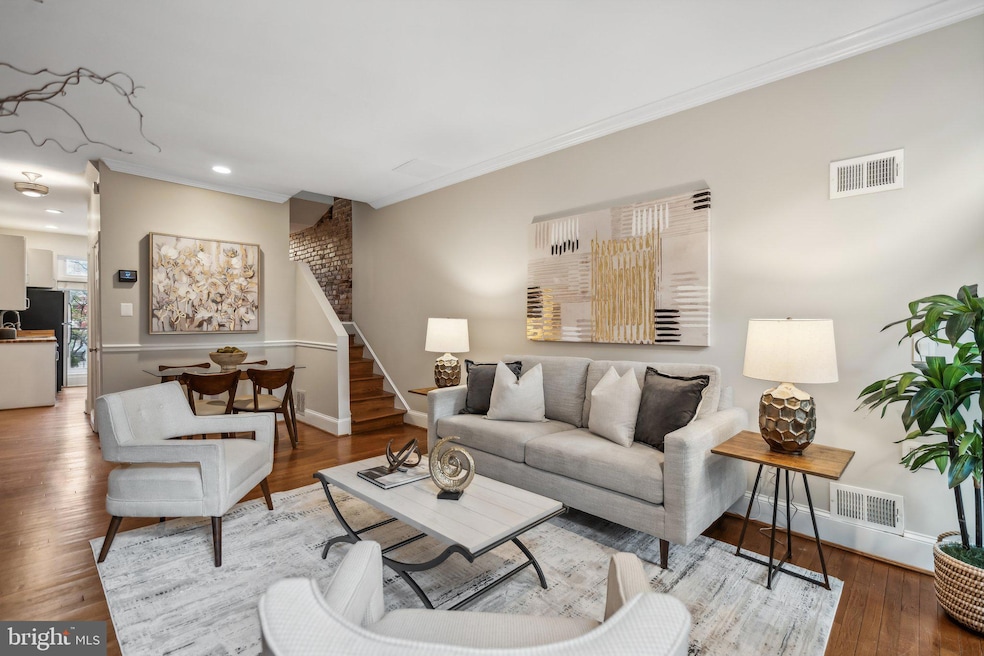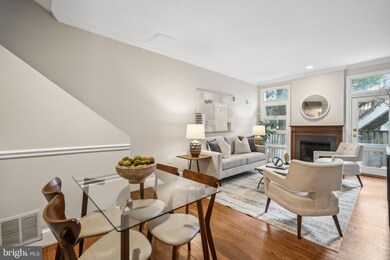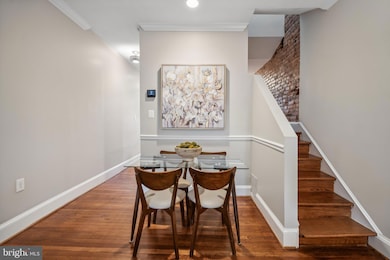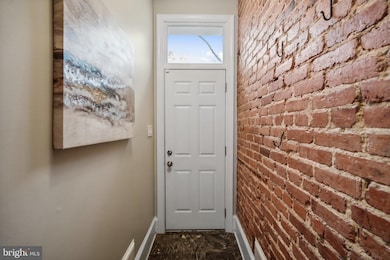
1409 Potomac Ave SE Washington, DC 20003
Hill East NeighborhoodEstimated payment $4,712/month
Highlights
- Gourmet Kitchen
- 3-minute walk to Potomac Avenue
- Traditional Floor Plan
- Watkins Elementary School Rated A-
- Colonial Architecture
- 5-minute walk to Chamberlain Playground
About This Home
PRICE REDUCTION! Stunning 2-bed, 1.5-bath Capitol Hill rowhome with thoughtful upgrades throughout! RFK is just down the street (invest now for the future). SOLAR POWER affords the benefit of low low electric bills. Step inside to gleaming hardwood floors, exposed brick walls, and soaring 9-ft ceilings. The updated kitchen features plenty of cabinetry, butcher block countertops, and new stainless steel appliances. Large custom windows, patio doors, and a skylight on the second floor fill the home with natural light. The spacious primary bedroom, with brick wall, offers a custom closet while the second bedroom down the hall is perfect for sleeping, working, or playing. HVAC is only 2 years old!. Enjoy outdoor living in the peaceful rear patio or unwind by the cozy wood-burning fireplace in the living room. Bonus storage space in the unfinished basement. Just seconds from Potomac Metro, The Roost, Eastern Market, plus countless dining, shopping, and grocery options all within a few blocks. Easy access to Rt 395. With a Walk Score of 90, this home is a must-see!
Open House Schedule
-
Sunday, April 27, 20251:00 to 3:00 pm4/27/2025 1:00:00 PM +00:004/27/2025 3:00:00 PM +00:00Huge price reduction!Add to Calendar
Townhouse Details
Home Type
- Townhome
Est. Annual Taxes
- $6,399
Year Built
- Built in 1916
Lot Details
- 786 Sq Ft Lot
- North Facing Home
- Sprinkler System
- Property is in excellent condition
Parking
- On-Street Parking
Home Design
- Colonial Architecture
- Brick Exterior Construction
- Brick Foundation
- Chimney Cap
Interior Spaces
- Property has 2 Levels
- Traditional Floor Plan
- Brick Wall or Ceiling
- Wood Burning Fireplace
- Dining Area
- Wood Flooring
- Unfinished Basement
Kitchen
- Gourmet Kitchen
- Gas Oven or Range
- Self-Cleaning Oven
- Microwave
- Dishwasher
- Stainless Steel Appliances
- Disposal
Bedrooms and Bathrooms
- 2 Bedrooms
Laundry
- Laundry in unit
- Stacked Electric Washer and Dryer
Outdoor Features
- Patio
Schools
- Watkins Elementary School
- Stuart-Hobson Middle School
- Eastern High School
Utilities
- Central Heating and Cooling System
- Vented Exhaust Fan
- Natural Gas Water Heater
Listing and Financial Details
- Tax Lot 800
- Assessor Parcel Number 1065/NE/0800
Community Details
Overview
- No Home Owners Association
- Building Winterized
- Old City #1 Subdivision
Pet Policy
- Pets Allowed
Map
Home Values in the Area
Average Home Value in this Area
Tax History
| Year | Tax Paid | Tax Assessment Tax Assessment Total Assessment is a certain percentage of the fair market value that is determined by local assessors to be the total taxable value of land and additions on the property. | Land | Improvement |
|---|---|---|---|---|
| 2024 | $6,399 | $752,780 | $450,830 | $301,950 |
| 2023 | $6,307 | $742,010 | $441,240 | $300,770 |
| 2022 | $5,885 | $692,400 | $421,290 | $271,110 |
| 2021 | $5,742 | $675,480 | $412,870 | $262,610 |
| 2020 | $5,527 | $650,220 | $399,370 | $250,850 |
| 2019 | $5,271 | $620,170 | $375,280 | $244,890 |
| 2018 | $5,164 | $607,500 | $0 | $0 |
| 2017 | $5,025 | $591,210 | $0 | $0 |
| 2016 | $4,798 | $564,490 | $0 | $0 |
| 2015 | $4,401 | $517,770 | $0 | $0 |
| 2014 | $4,101 | $482,510 | $0 | $0 |
Property History
| Date | Event | Price | Change | Sq Ft Price |
|---|---|---|---|---|
| 04/05/2025 04/05/25 | Price Changed | $750,000 | -3.8% | $721 / Sq Ft |
| 03/13/2025 03/13/25 | Price Changed | $780,000 | -1.8% | $750 / Sq Ft |
| 02/20/2025 02/20/25 | Price Changed | $794,000 | -0.6% | $763 / Sq Ft |
| 11/29/2024 11/29/24 | For Sale | $799,000 | +12.2% | $768 / Sq Ft |
| 04/29/2019 04/29/19 | Sold | $712,000 | +7.1% | $685 / Sq Ft |
| 04/09/2019 04/09/19 | Pending | -- | -- | -- |
| 04/04/2019 04/04/19 | For Sale | $664,500 | -- | $639 / Sq Ft |
Deed History
| Date | Type | Sale Price | Title Company |
|---|---|---|---|
| Special Warranty Deed | $712,000 | None Available | |
| Deed | -- | None Available | |
| Warranty Deed | $500,000 | -- | |
| Deed | $109,918 | -- |
Mortgage History
| Date | Status | Loan Amount | Loan Type |
|---|---|---|---|
| Open | $406,000 | New Conventional | |
| Closed | $412,000 | New Conventional | |
| Previous Owner | $335,000 | New Conventional | |
| Previous Owner | $19,000 | Credit Line Revolving | |
| Previous Owner | $400,000 | New Conventional | |
| Previous Owner | $109,918 | No Value Available |
Similar Homes in Washington, DC
Source: Bright MLS
MLS Number: DCDC2168904
APN: 1065NE-0800
- 1422 Potomac Ave SE
- 1415 G St SE
- 724 15th St SE
- 1511 Freedom Way SE
- 543 14th St SE
- 1345 Pennsylvania Ave SE Unit 6
- 1402 K St SE Unit 2
- 1391 Pennsylvania Ave SE Unit 249
- 1391 Pennsylvania Ave SE Unit 514
- 1391 Pennsylvania Ave SE Unit 340
- 1391 Pennsylvania Ave SE Unit 554
- 1391 Pennsylvania Ave SE Unit 254
- 514 15th St SE
- 1514 K St SE Unit 5
- 1433 K St SE Unit 202
- 1401 K St SE Unit 1
- 1373 K St SE
- 1377 K St SE Unit 2
- 1503 K St SE Unit C01
- 511 16th St SE






