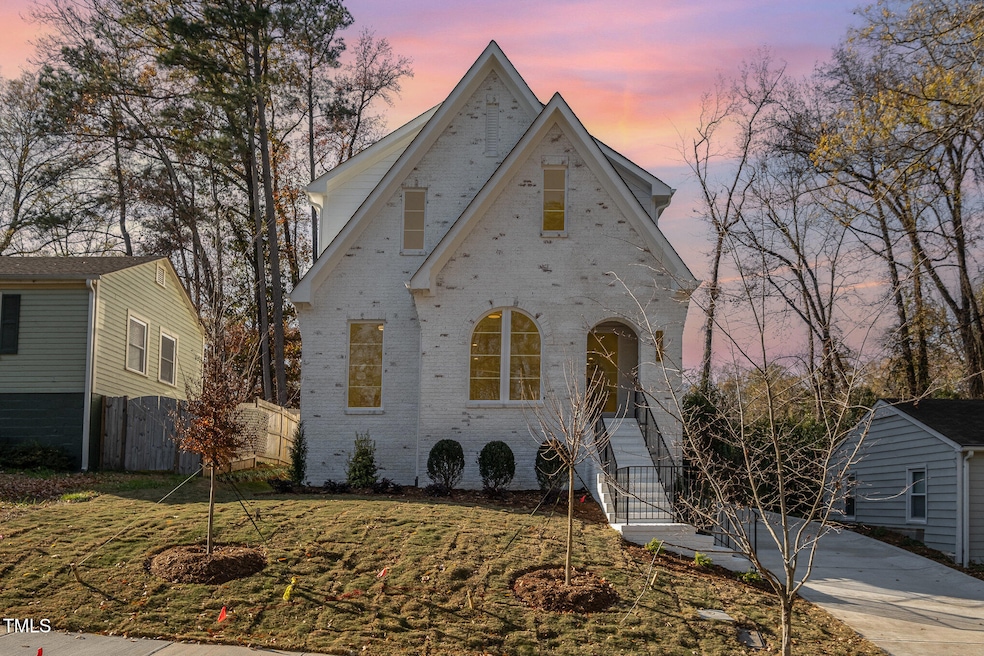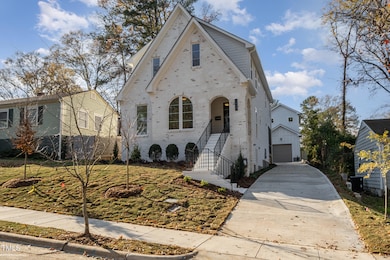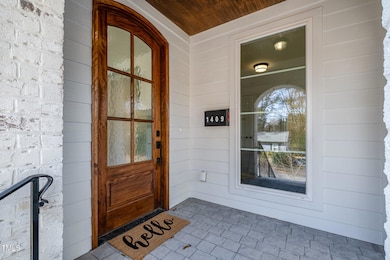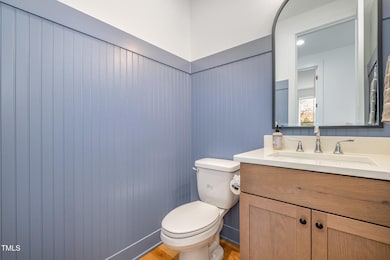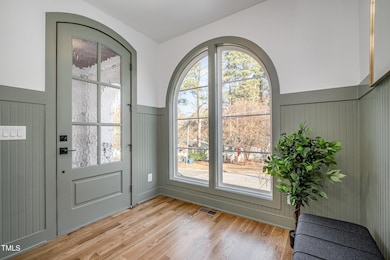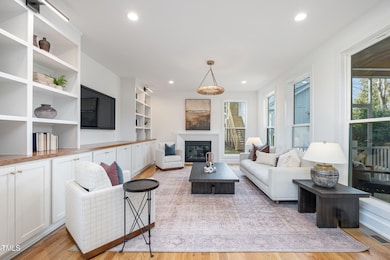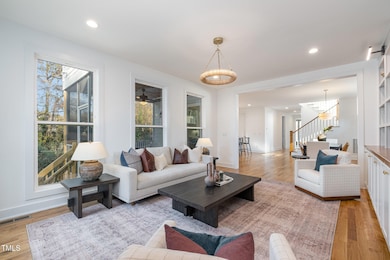
1409 Sedgefield St Durham, NC 27705
Walltown NeighborhoodEstimated payment $6,807/month
Highlights
- New Construction
- Wood Flooring
- High Ceiling
- Transitional Architecture
- Main Floor Bedroom
- Granite Countertops
About This Home
Brand new and gorgeous meet old world charm in this limewashed custom home. In a most central location, it's an easy walk to Elmo's, Monuts, Cocoa Cinnamon and Duke East loop. Less than 5 minutes to Harris Teeter, Wholefoods and Costco. Less than 10 minutes to Big Duke and Duke Regional. Downtown and DPAC are at your fingertips.
One of a kind and thoughtfully designed with elegance and timelessness in mind, this new custom home is airy, luxurious and filled with light with big windows throughout. Limewashed brick and architectural arches are sophisticated and graceful touches. A total of 5 bedrooms and 4 baths in the Primary House and the ADU, along with a separate and dedicated office or wellness room. The ADU is located above a spacious detached garage, with its own separate entrance, a full kitchen, full bathroom, washer/dryer hookup and walk-in closet. A perfect set-up for multi-generational living, guests as well as short-term or long-term income. Beautiful screened porch overlooks the lush and colorful landscaping, with fenced yard for kiddos and pets.
Step into the welcoming and cozy foyer, and unwind in the bright and warm family room, replete with custom floor to ceiling built-ins, for all storage needs. Make your meals and entertain in the modern chef's kitchen, with a full walk-in pantry. Site finished white oak hardwood floors are an instant classic and solid doors provide privacy where it matters. Enormous primary suite retreat, with a relaxing and calming primary bath. Take a meditative moment in the soaking tub. Abundance of storage with an extra long vanity, huge linen closet and large primary closet. Large linen closets throughout the home and a roomy laundry room with sink.
Builder Warranty included, for peace of mind.
Home Details
Home Type
- Single Family
Est. Annual Taxes
- $1,985
Year Built
- Built in 2024 | New Construction
Lot Details
- 7,405 Sq Ft Lot
Parking
- 2 Car Garage
- Garage Door Opener
- Additional Parking
- 4 Open Parking Spaces
Home Design
- Transitional Architecture
- Brick Veneer
- Block Foundation
- Frame Construction
- Architectural Shingle Roof
Interior Spaces
- 3,460 Sq Ft Home
- 2-Story Property
- Built-In Features
- Bookcases
- High Ceiling
- Ceiling Fan
- Recessed Lighting
- Fireplace
- Entrance Foyer
Kitchen
- Built-In Gas Range
- Dishwasher
- Kitchen Island
- Granite Countertops
- Disposal
Flooring
- Wood
- Tile
Bedrooms and Bathrooms
- 5 Bedrooms
- Main Floor Bedroom
- In-Law or Guest Suite
- Soaking Tub
- Walk-in Shower
Schools
- E K Powe Elementary School
- Brogden Middle School
- Durham School Of The Arts High School
Utilities
- Forced Air Heating and Cooling System
- Gas Water Heater
Community Details
- No Home Owners Association
Listing and Financial Details
- Home warranty included in the sale of the property
- Assessor Parcel Number 100780
Map
Home Values in the Area
Average Home Value in this Area
Tax History
| Year | Tax Paid | Tax Assessment Tax Assessment Total Assessment is a certain percentage of the fair market value that is determined by local assessors to be the total taxable value of land and additions on the property. | Land | Improvement |
|---|---|---|---|---|
| 2024 | $2,291 | $164,224 | $117,100 | $47,124 |
| 2023 | $2,151 | $164,224 | $117,100 | $47,124 |
| 2022 | $2,102 | $164,224 | $117,100 | $47,124 |
| 2021 | $2,092 | $164,224 | $117,100 | $47,124 |
| 2020 | $2,043 | $164,224 | $117,100 | $47,124 |
| 2019 | $2,043 | $164,224 | $117,100 | $47,124 |
| 2018 | $1,316 | $97,029 | $43,912 | $53,117 |
| 2017 | $1,307 | $97,029 | $43,912 | $53,117 |
| 2016 | $1,262 | $97,029 | $43,912 | $53,117 |
| 2015 | $800 | $57,803 | $24,281 | $33,522 |
| 2014 | $800 | $57,803 | $24,281 | $33,522 |
Property History
| Date | Event | Price | Change | Sq Ft Price |
|---|---|---|---|---|
| 03/14/2025 03/14/25 | Price Changed | $1,190,000 | -4.8% | $344 / Sq Ft |
| 12/05/2024 12/05/24 | For Sale | $1,250,000 | 0.0% | $361 / Sq Ft |
| 09/27/2022 09/27/22 | Rented | $1,395 | 0.0% | -- |
| 09/26/2022 09/26/22 | Under Contract | -- | -- | -- |
| 09/06/2022 09/06/22 | For Rent | $1,395 | 0.0% | -- |
| 09/06/2022 09/06/22 | Rented | $1,395 | 0.0% | -- |
| 07/27/2022 07/27/22 | For Rent | $1,395 | -- | -- |
Deed History
| Date | Type | Sale Price | Title Company |
|---|---|---|---|
| Warranty Deed | $190,000 | None Available | |
| Warranty Deed | $124,500 | None Available | |
| Warranty Deed | $94,000 | None Available | |
| Warranty Deed | $42,000 | None Available |
Mortgage History
| Date | Status | Loan Amount | Loan Type |
|---|---|---|---|
| Open | $701,885 | New Conventional | |
| Closed | $136,000 | Future Advance Clause Open End Mortgage | |
| Previous Owner | $91,180 | Purchase Money Mortgage | |
| Previous Owner | $32,000 | Purchase Money Mortgage |
Similar Homes in Durham, NC
Source: Doorify MLS
MLS Number: 10066134
APN: 100780
- 1409 Ida St
- 1301 Clarendon St
- 1300 Broad St Unit A
- 1300 Broad St Unit C
- 1312 Lancaster St
- 417 W Club Blvd
- 1411 Hudson Ave
- 1309 Hudson Ave Unit D1
- 1309 Hudson Ave Unit D9
- 1309 Hudson Ave Unit D2
- 1309 Hudson Ave Unit D7
- 1309 Hudson Ave Unit D11
- 1309 Hudson Ave Unit A7
- 1309 Hudson Ave Unit D10
- 1900 Sunset Ave
- 1704 Delaware Ave
- 2204 Guess Rd
- 1111 Lancaster St
- 1306 Hudson Ave
- 1905 Wagoner St
