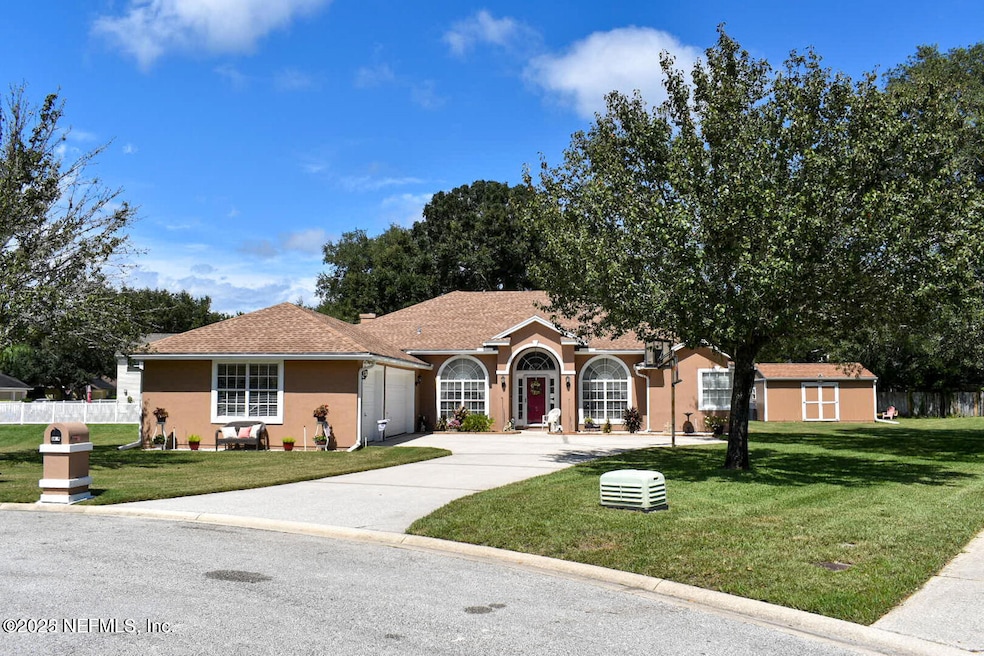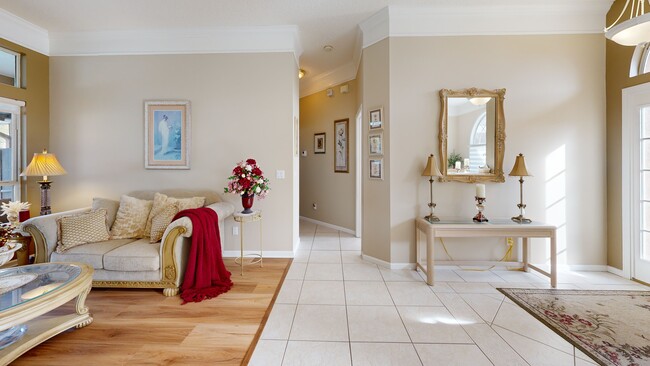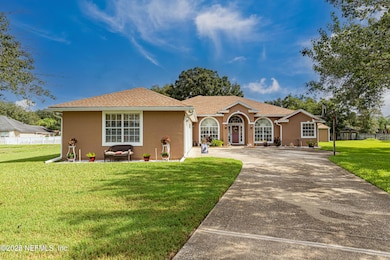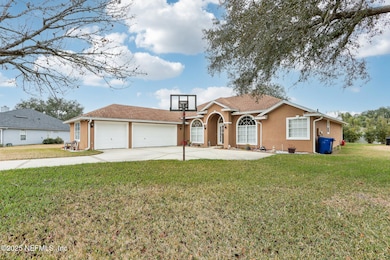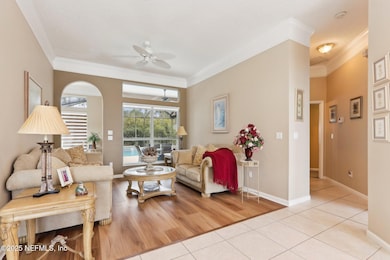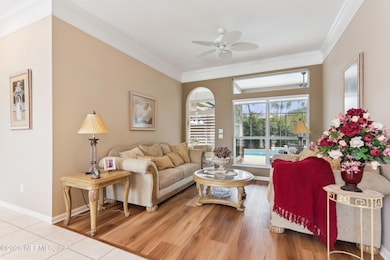
1409 Starlight Ct Saint Johns, FL 32259
Estimated payment $3,556/month
Highlights
- Vaulted Ceiling
- Screened Porch
- 3 Car Attached Garage
- Cunningham Creek Elementary School Rated A
- Cul-De-Sac
- Eat-In Kitchen
About This Home
Beautiful St. Johns County, screened in Pool Home, on almost half acre lot located in a Cul-de-sac. The home features 4BR, 3 Full BA with 3 car garage. Features include a dynamic split bedroom floorplan that offers an eat in kitchen, fam.rm, formal dining & living rooms. Crown molding 42'' cabinets hard surface counter tops. BR 2&3 are joined by a Jack & Jill bathroom. Br 4 can be used a home office. Well maintained neighborhood has a low HOA fee and NO CDD fees. There is plenty of room for your ''toys'' as well, RV, boat. Shed for additional storage. Highly rated schools. Close to parks, marina, restaurants, shopping & schools!
Home Details
Home Type
- Single Family
Est. Annual Taxes
- $3,625
Year Built
- Built in 1999
Lot Details
- 0.47 Acre Lot
- Cul-De-Sac
- South Facing Home
- Vinyl Fence
- Back Yard Fenced
HOA Fees
- $23 Monthly HOA Fees
Parking
- 3 Car Attached Garage
- Garage Door Opener
Home Design
- Wood Frame Construction
- Shingle Roof
- Stucco
Interior Spaces
- 2,376 Sq Ft Home
- 1-Story Property
- Vaulted Ceiling
- Ceiling Fan
- Wood Burning Fireplace
- Entrance Foyer
- Screened Porch
Kitchen
- Eat-In Kitchen
- Breakfast Bar
- Electric Range
- Microwave
- Ice Maker
- Dishwasher
- Disposal
Flooring
- Carpet
- Tile
Bedrooms and Bathrooms
- 4 Bedrooms
- Split Bedroom Floorplan
- Walk-In Closet
- Jack-and-Jill Bathroom
- 3 Full Bathrooms
- Bathtub With Separate Shower Stall
Laundry
- Dryer
- Front Loading Washer
Home Security
- Security System Owned
- Fire and Smoke Detector
Schools
- Cunningham Creek Elementary School
- Switzerland Point Middle School
- Bartram Trail High School
Utilities
- Central Heating and Cooling System
- Electric Water Heater
Community Details
- Cunningham Hideaway Subdivision
Listing and Financial Details
- Assessor Parcel Number 0097410650
Map
Home Values in the Area
Average Home Value in this Area
Tax History
| Year | Tax Paid | Tax Assessment Tax Assessment Total Assessment is a certain percentage of the fair market value that is determined by local assessors to be the total taxable value of land and additions on the property. | Land | Improvement |
|---|---|---|---|---|
| 2024 | $3,552 | $313,282 | -- | -- |
| 2023 | $3,552 | $304,157 | $0 | $0 |
| 2022 | $3,448 | $295,298 | $0 | $0 |
| 2021 | $3,424 | $286,697 | $0 | $0 |
| 2020 | $3,411 | $282,739 | $0 | $0 |
| 2019 | $3,473 | $276,382 | $0 | $0 |
| 2018 | $3,433 | $271,229 | $0 | $0 |
| 2017 | $3,902 | $255,598 | $45,500 | $210,098 |
| 2016 | $3,890 | $246,526 | $0 | $0 |
| 2015 | $3,624 | $221,072 | $0 | $0 |
| 2014 | $3,462 | $216,027 | $0 | $0 |
Property History
| Date | Event | Price | Change | Sq Ft Price |
|---|---|---|---|---|
| 04/15/2025 04/15/25 | Pending | -- | -- | -- |
| 03/04/2025 03/04/25 | Price Changed | $580,000 | -3.3% | $244 / Sq Ft |
| 02/20/2025 02/20/25 | Price Changed | $600,000 | -2.4% | $253 / Sq Ft |
| 02/05/2025 02/05/25 | Price Changed | $615,000 | -3.1% | $259 / Sq Ft |
| 01/16/2025 01/16/25 | For Sale | $635,000 | +95.4% | $267 / Sq Ft |
| 12/17/2023 12/17/23 | Off Market | $325,000 | -- | -- |
| 12/17/2023 12/17/23 | Off Market | $225,000 | -- | -- |
| 12/17/2023 12/17/23 | Off Market | $2,100 | -- | -- |
| 04/27/2017 04/27/17 | Sold | $325,000 | -1.5% | $137 / Sq Ft |
| 03/20/2017 03/20/17 | Pending | -- | -- | -- |
| 03/03/2017 03/03/17 | For Sale | $330,000 | 0.0% | $139 / Sq Ft |
| 08/24/2014 08/24/14 | Rented | $2,100 | 0.0% | -- |
| 08/04/2014 08/04/14 | Under Contract | -- | -- | -- |
| 08/01/2014 08/01/14 | For Rent | $2,100 | 0.0% | -- |
| 06/05/2014 06/05/14 | Sold | $225,000 | -7.0% | $95 / Sq Ft |
| 04/30/2014 04/30/14 | Pending | -- | -- | -- |
| 04/24/2014 04/24/14 | For Sale | $242,000 | -- | $102 / Sq Ft |
Deed History
| Date | Type | Sale Price | Title Company |
|---|---|---|---|
| Warranty Deed | $325,000 | None Available | |
| Special Warranty Deed | $225,000 | Attorney | |
| Trustee Deed | -- | Attorney |
Mortgage History
| Date | Status | Loan Amount | Loan Type |
|---|---|---|---|
| Open | $40,000 | New Conventional | |
| Open | $346,500 | VA | |
| Closed | $300,000 | VA | |
| Previous Owner | $112,772 | Unknown | |
| Previous Owner | $303,600 | Fannie Mae Freddie Mac | |
| Previous Owner | $75,900 | Stand Alone Second | |
| Previous Owner | $41,900 | Credit Line Revolving | |
| Previous Owner | $15,000 | Credit Line Revolving | |
| Previous Owner | $11,000 | Credit Line Revolving | |
| Previous Owner | $298,700 | Unknown | |
| Previous Owner | $53,257 | Unknown | |
| Previous Owner | $42,484 | Unknown |
About the Listing Agent

Timothy is an experienced REALTOR with over 17 years in the industry working for the top producing national real estate company in northeast Florida, Coldwell Banker Vanguard Reality. His 18+ years as a resident in St. Johns County provides a solid foundation for his career. He actively markets residential properties for his sellers, and assists buyers in finding the perfect re-sale or new construction homes on the First Coast.
Tim's vast knowledge of the areas fast-growing market makes
TIMOTHY's Other Listings
Source: realMLS (Northeast Florida Multiple Listing Service)
MLS Number: 2063825
APN: 009741-0650
- 1109 Hideaway Dr N
- 1220 Creek Bend Rd
- 1758 Pitch Pine Ave
- 609 S Pokeberry Place
- 1690 Pitch Pine Ave
- 1495 Mallard Landing Blvd
- 135 Lige Branch Ln
- 1995 Hawkcrest Dr
- 269 N Lake Cunningham Ave
- 572 N Bridgestone Ave
- 245 Village Green Ave
- 549 N Bridgestone Ave
- 1223 Wild Turkey Ct
- 1580 Pitch Pine Ave
- 138 Queen Victoria Ave
- 1240 Morning Dove Ct
- 145 Oak Park Dr
- 23 Oak Park Dr
- 420 Chattan Way
- 217 N Checkerberry Way
