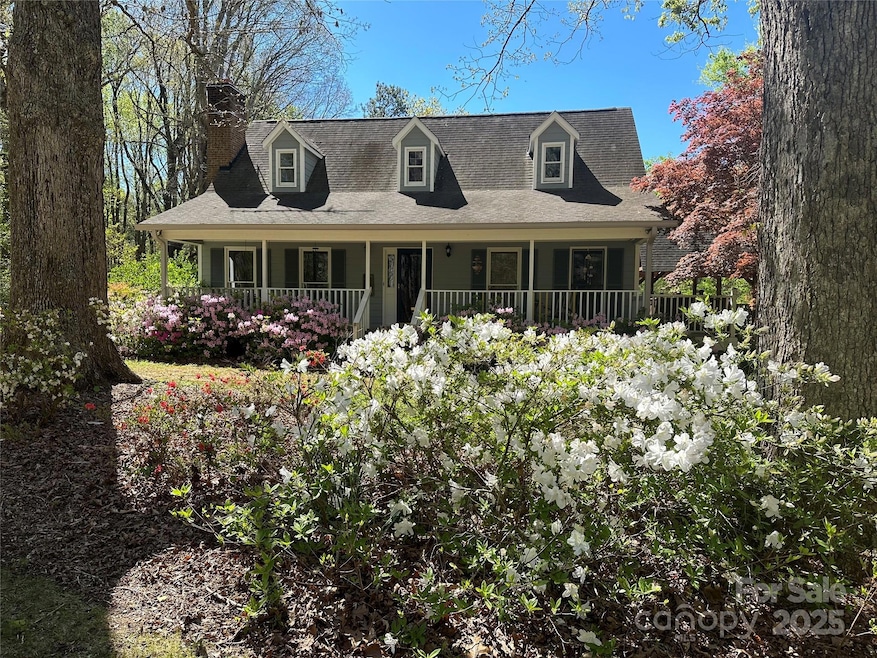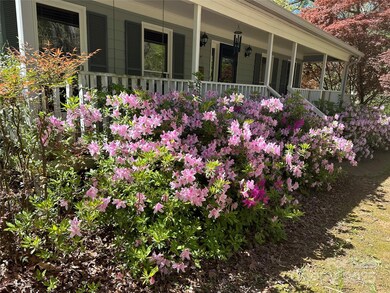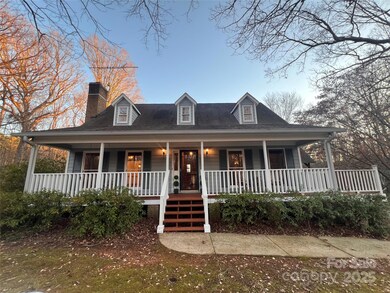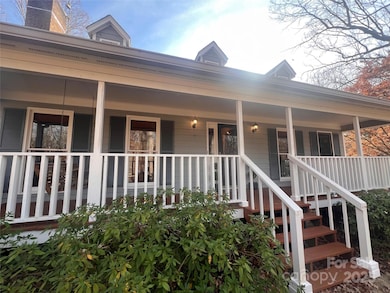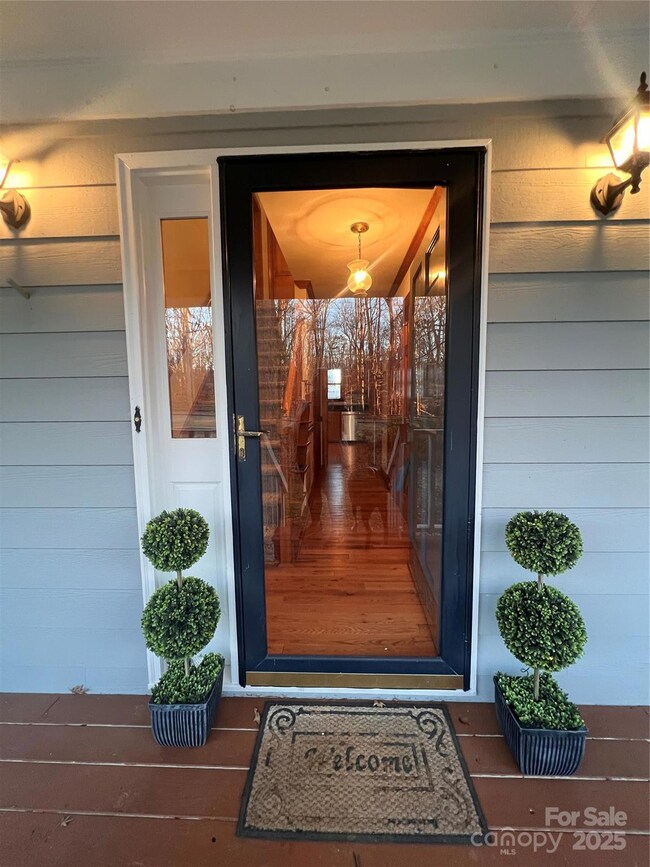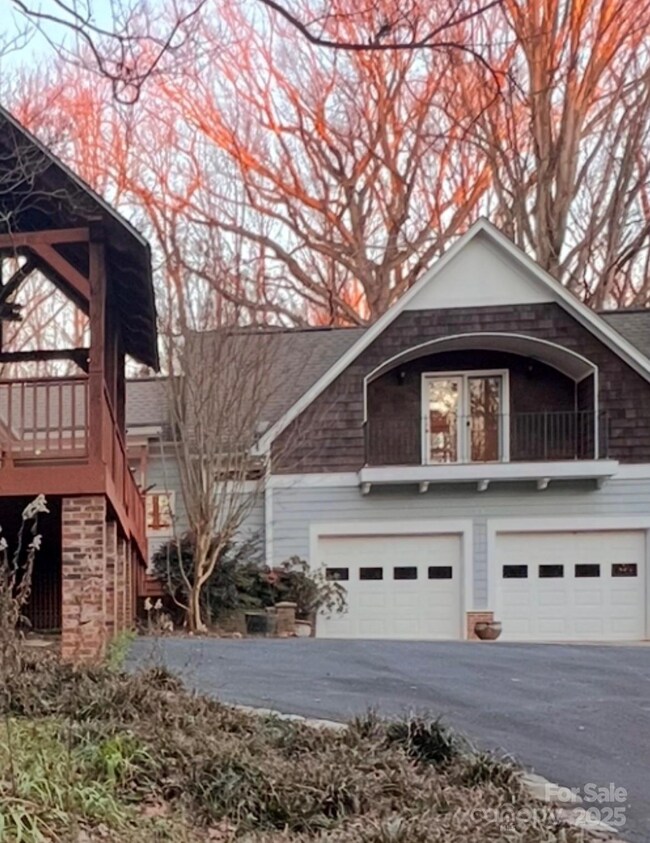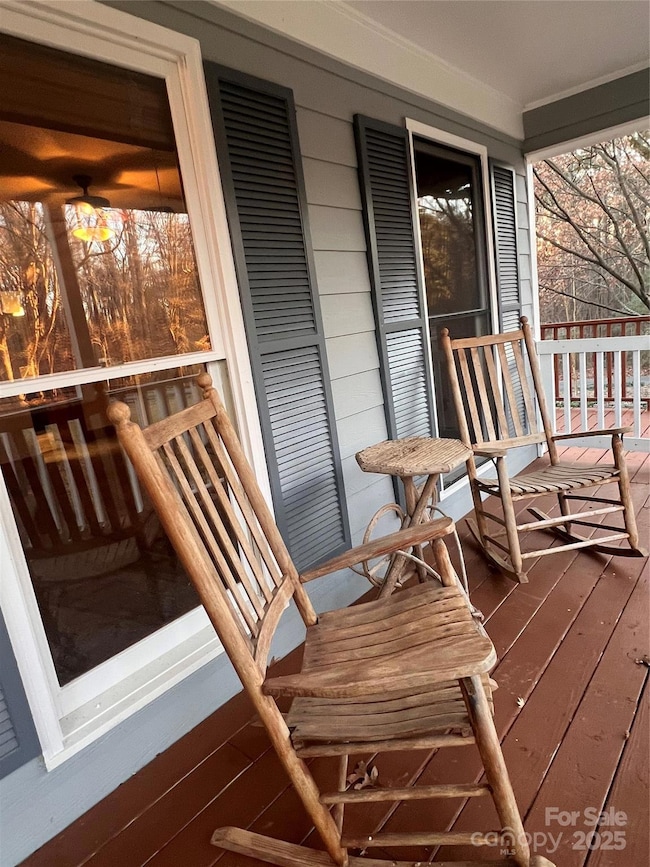
1409 Trinity Church Rd Monroe, NC 28112
Estimated payment $4,329/month
Highlights
- Equestrian Center
- Cape Cod Architecture
- Hilly Lot
- Barn
- Deck
- Wooded Lot
About This Home
Pre Springtime Listing Price Reduction due to MOTIVATED SELLER!!!
Imagine a picturesque farmhouse surrounded by huge sturdy oak trees, a large front porch, large garage, covered outdoor porch, garden area w/cozy water pond & fire pit. And best of all a 4 stall barn, fenced paddock, a workshop, and an equipment shed!
The house has 3 bedrooms, Primary Bedroom on main floor, full living room, dining room, kitchen with granite countertops, JennAir appliance, a large media room all equipment remains plus Starlink internet access, full wet bar, bathroom & shower.
Listing Agent
Berkshire Hathaway HomeServices Elite Properties Brokerage Email: john@landcowboy.com License #119811

Co-Listing Agent
Berkshire Hathaway HomeServices Elite Properties Brokerage Email: john@landcowboy.com License #237656
Home Details
Home Type
- Single Family
Est. Annual Taxes
- $1,800
Year Built
- Built in 1988
Lot Details
- Fenced
- Level Lot
- Hilly Lot
- Cleared Lot
- Wooded Lot
- Property is zoned AF8
Parking
- 2 Car Garage
- Carport
- Golf Cart Garage
Home Design
- Cape Cod Architecture
- Farmhouse Style Home
- Cottage
- Hardboard
Interior Spaces
- 2-Story Property
- Family Room with Fireplace
- Crawl Space
Kitchen
- Double Oven
- Dishwasher
- Disposal
Flooring
- Wood
- Tile
Bedrooms and Bathrooms
Outdoor Features
- Deck
- Covered patio or porch
- Fire Pit
- Gazebo
- Separate Outdoor Workshop
- Outbuilding
Farming
- Barn
- Machine Shed
- Pasture
Horse Facilities and Amenities
- Equestrian Center
- Paddocks
- Tack Room
- Trailer Storage
- Hay Storage
- Riding Trail
Utilities
- Central Air
- Heating System Uses Propane
- Propane
- Septic Tank
- Cable TV Available
Listing and Financial Details
- Assessor Parcel Number 04-213-009-B
Map
Home Values in the Area
Average Home Value in this Area
Tax History
| Year | Tax Paid | Tax Assessment Tax Assessment Total Assessment is a certain percentage of the fair market value that is determined by local assessors to be the total taxable value of land and additions on the property. | Land | Improvement |
|---|---|---|---|---|
| 2024 | $1,800 | $287,900 | $50,700 | $237,200 |
| 2023 | $1,788 | $287,900 | $50,700 | $237,200 |
| 2022 | $1,788 | $287,900 | $50,700 | $237,200 |
| 2021 | $1,804 | $287,900 | $50,700 | $237,200 |
| 2020 | $1,540 | $195,140 | $41,340 | $153,800 |
| 2019 | $1,526 | $195,140 | $41,340 | $153,800 |
| 2018 | $1,526 | $195,140 | $41,340 | $153,800 |
| 2017 | $1,624 | $195,100 | $41,300 | $153,800 |
| 2016 | $1,595 | $195,140 | $41,340 | $153,800 |
| 2015 | $1,615 | $195,140 | $41,340 | $153,800 |
| 2014 | $1,511 | $214,960 | $52,500 | $162,460 |
Property History
| Date | Event | Price | Change | Sq Ft Price |
|---|---|---|---|---|
| 03/07/2025 03/07/25 | Price Changed | $750,000 | +3.4% | $255 / Sq Ft |
| 02/21/2025 02/21/25 | Price Changed | $725,000 | -8.8% | $246 / Sq Ft |
| 12/17/2024 12/17/24 | For Sale | $795,000 | -- | $270 / Sq Ft |
Deed History
| Date | Type | Sale Price | Title Company |
|---|---|---|---|
| Deed | -- | None Listed On Document |
Mortgage History
| Date | Status | Loan Amount | Loan Type |
|---|---|---|---|
| Previous Owner | $37,000 | Credit Line Revolving | |
| Previous Owner | $177,000 | New Conventional | |
| Previous Owner | $192,300 | Unknown |
Similar Homes in Monroe, NC
Source: Canopy MLS (Canopy Realtor® Association)
MLS Number: 4186270
APN: 04-213-009-B
- 5405 Austin Rd
- 5413 Austin Rd Unit 4
- 5318 Austin Rd
- 6523 Prospect Rd
- 6519 Prospect Rd
- 313 W Landsford Rd
- 4903 Walt Gay Rd
- 105 Eubanks Rd
- 4915 Christopher Run Dr
- 3116 Old Montgomery Place Rd
- 46 Griffin Rd Unit 2
- 60 Griffin Rd
- 1706 Ruben Rd
- 9618 S Carolina 207
- 4605 Austin Rd
- 3315 Tom Starnes Rd
- 1407 Clarksville Campground Rd
- 6611 Plyler Mill Rd
- 5622 S Rocky River Rd
- 5532 Camp Creek Rd
