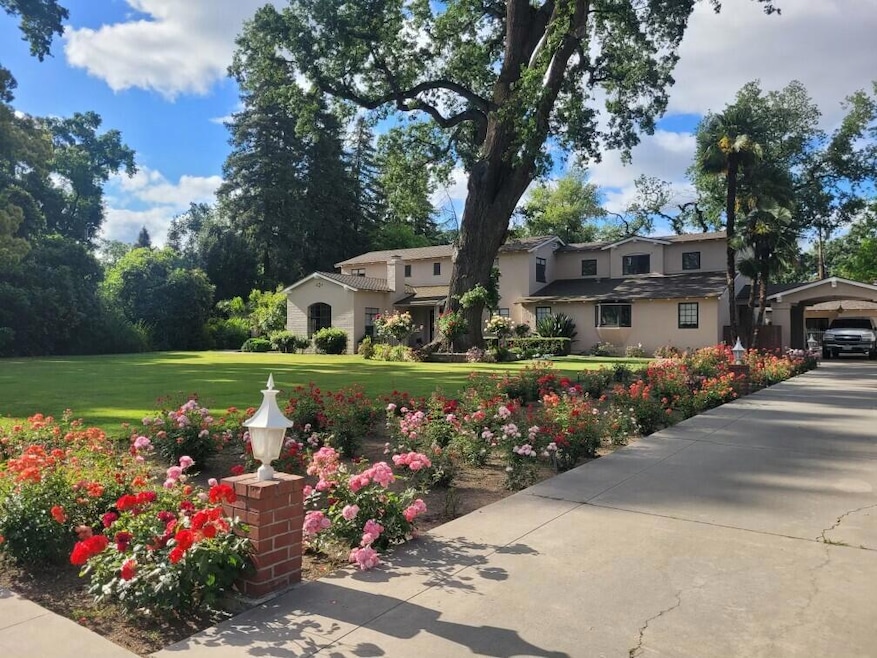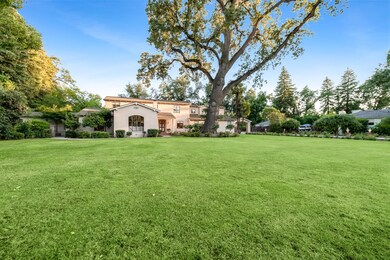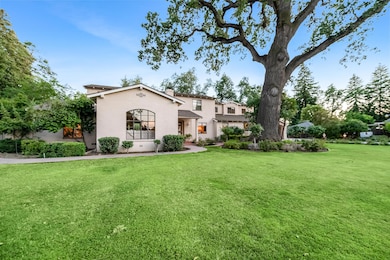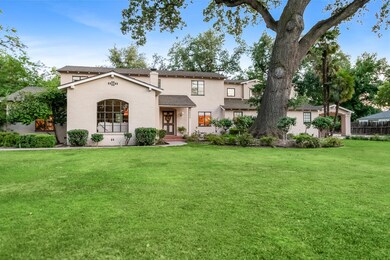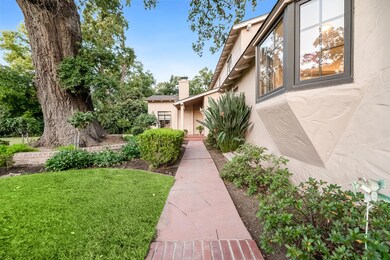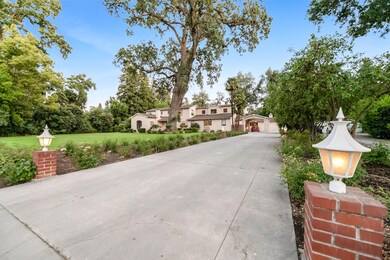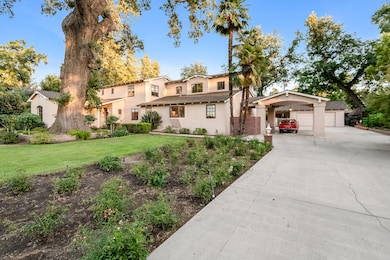
1409 W Beverly Dr Visalia, CA 93277
South Visalia NeighborhoodEstimated payment $7,330/month
Highlights
- Koi Pond
- Wine Cellar
- Sitting Area In Primary Bedroom
- Art Studio
- RV Access or Parking
- 0.94 Acre Lot
About This Home
Welcome to a once-in-a-lifetime opportunity. The pinnacle home of Beverly Glen and owned by the same family since 1936, 1409 W. Beverly Drive is presented for offer. It is difficult to express the level of craftsmanship and quality that pervades the home. Built during a time when artistry and quality were uniquely valued, this Art Deco-era dream home surpasses any other of this era in Visalia. Comprising over 5700 square feet, with a 2700-bottle capacity wine cellar, detached art studio, private patio with outdoor fireplace overlooking an elegant koi pond, and set upon just under one acre of landscaped gardens, it must be seen to be truly appreciated. We are simply in awe.
Exceptional features range from the 6-18 in. thick hand-troweled plaster walls, expert exterior masonry, hand-crafted wood carved fireplace, and onyx and pewter custom faucets are just a few of the finer details the owners have lovingly chosen for this home over its impressive history.
Featuring four bedrooms and four bathrooms, this estate home still manages to feel warm and charming. Formal living, dining, and office, plus open-concept kitchen and family room with wet bar makes this an incredible home for personal family enjoyment or hosting large gatherings in the home and on the massive grounds. Numerous weddings and social events have graced the sprawling and shaded lawn of this home over the years. It is a home filled with happy memories and graceful living.
Additional highlights include a primary suite with two walk-in closets, a gorgeous feature fireplace, dressing area with jetted tub, steam shower, and doors onto private patio. Upstairs find two ensuite bedrooms with original tile work and flooring. Exceptional in every way. A final bonus space of a loft with spiral stairs off the family room makes an ideal play room, sewing room, or library.
If you love beautiful homes with timeless elegance and one of Visalia's crown jewels, this one must not be missed.
Home Details
Home Type
- Single Family
Est. Annual Taxes
- $7,915
Year Built
- Built in 1936 | Remodeled
Lot Details
- 0.94 Acre Lot
- North Facing Home
- Fenced
- Landscaped
- Irregular Lot
- Sprinklers Throughout Yard
- Many Trees
- Garden
- Back and Front Yard
Parking
- 2 Car Detached Garage
- Carport
- RV Access or Parking
Home Design
- Composition Roof
Interior Spaces
- 5,700 Sq Ft Home
- 2-Story Property
- Wet Bar
- Dual Staircase
- Bar
- Beamed Ceilings
- Vaulted Ceiling
- Ceiling Fan
- Track Lighting
- Entrance Foyer
- Wine Cellar
- Family Room with Fireplace
- Family Room Off Kitchen
- Living Room with Fireplace
- Dining Room
- Home Office
- Loft
- Bonus Room
- Art Studio
- Storage
- Laundry in unit
- Wood Flooring
- Neighborhood Views
- Basement
Kitchen
- Walk-In Pantry
- Double Convection Oven
- Indoor Grill
- Gas Range
- Recirculated Exhaust Fan
- Microwave
- Plumbed For Ice Maker
- Dishwasher
- Kitchen Island
- Granite Countertops
Bedrooms and Bathrooms
- 4 Bedrooms
- Sitting Area In Primary Bedroom
- Retreat
- Dual Closets
- Walk-In Closet
- Dressing Area
- 4 Full Bathrooms
Outdoor Features
- Courtyard
- Covered patio or porch
- Koi Pond
- Outdoor Fireplace
- Outdoor Grill
Utilities
- Central Heating and Cooling System
- Natural Gas Connected
- Well
Community Details
- No Home Owners Association
- Beverly Glen Subdivision
Listing and Financial Details
- Assessor Parcel Number 096075007000
Map
Home Values in the Area
Average Home Value in this Area
Tax History
| Year | Tax Paid | Tax Assessment Tax Assessment Total Assessment is a certain percentage of the fair market value that is determined by local assessors to be the total taxable value of land and additions on the property. | Land | Improvement |
|---|---|---|---|---|
| 2024 | $7,915 | $745,500 | $190,000 | $555,500 |
| 2023 | $7,851 | $745,500 | $190,000 | $555,500 |
| 2022 | $7,651 | $745,500 | $190,000 | $555,500 |
| 2021 | $7,814 | $745,500 | $190,000 | $555,500 |
| 2020 | $7,863 | $745,500 | $190,000 | $555,500 |
| 2019 | $7,487 | $720,000 | $170,000 | $550,000 |
| 2018 | $7,479 | $720,000 | $170,000 | $550,000 |
| 2017 | $6,460 | $620,000 | $150,000 | $470,000 |
| 2016 | $5,395 | $516,000 | $140,000 | $376,000 |
| 2015 | $5,415 | $500,000 | $135,000 | $365,000 |
| 2014 | $5,256 | $500,000 | $135,000 | $365,000 |
Property History
| Date | Event | Price | Change | Sq Ft Price |
|---|---|---|---|---|
| 04/08/2025 04/08/25 | Pending | -- | -- | -- |
| 04/01/2025 04/01/25 | Price Changed | $1,195,000 | 0.0% | $210 / Sq Ft |
| 04/01/2025 04/01/25 | For Sale | $1,195,000 | -5.9% | $210 / Sq Ft |
| 01/02/2025 01/02/25 | Off Market | $1,270,000 | -- | -- |
| 10/10/2024 10/10/24 | Price Changed | $1,270,000 | -6.6% | $223 / Sq Ft |
| 06/08/2024 06/08/24 | For Sale | $1,360,000 | -- | $239 / Sq Ft |
Mortgage History
| Date | Status | Loan Amount | Loan Type |
|---|---|---|---|
| Closed | $68,000 | New Conventional | |
| Closed | $100,000 | Credit Line Revolving | |
| Closed | $150,000 | Credit Line Revolving | |
| Closed | $40,000 | Credit Line Revolving | |
| Closed | $25,000 | Credit Line Revolving |
Similar Homes in Visalia, CA
Source: Tulare County MLS
MLS Number: 229670
APN: 096-075-007-000
- 1510 W Beverly Dr
- 1316 W Beverly Dr
- 1505 W Myrtle Ave
- 701 S Divisadero St
- 621 S Divisadero St
- 519 S Divisadero St
- 1300 S Fairway St
- 1330 W Feemster Ave
- 1420 W Princeton Ave
- 1645 S Giddings St
- 615 W Myrtle Ave
- 601 W Kaweah Ave
- 1801 W Manor Dr
- 921 W Princeton Ave
- 2245 W Harvard Ave
- 305 N Fairway St
- 921 S Encina St
- 316 W Howard Ave
- 2126 S Divisadero St
- 716 S Encina St
