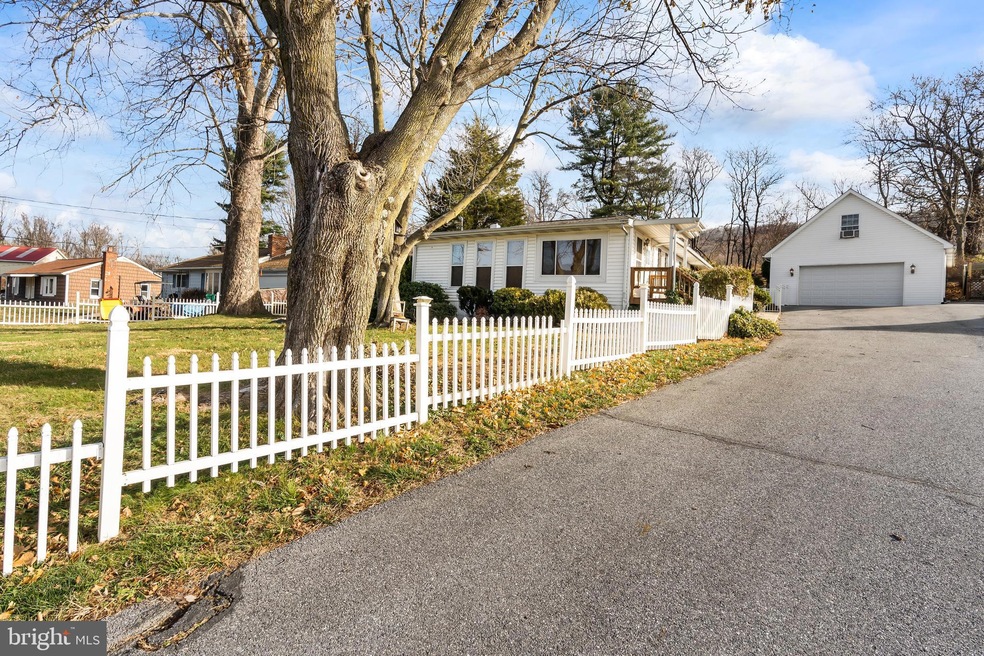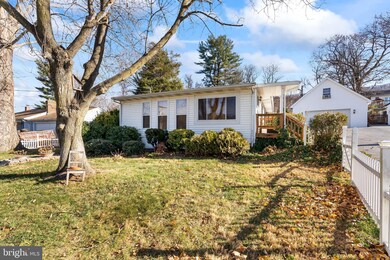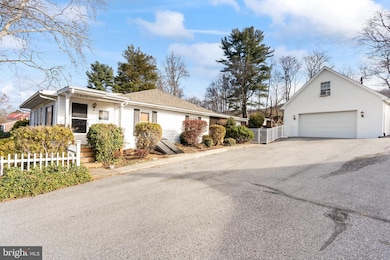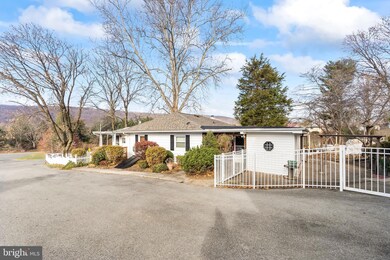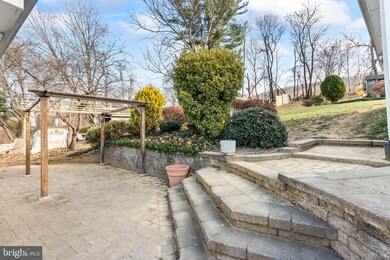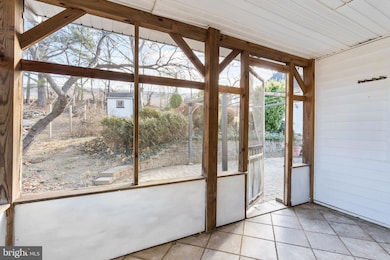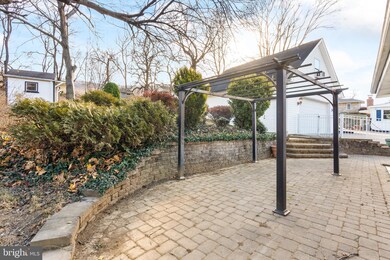
1409 Weverton Rd Knoxville, MD 21758
Garretts Mill NeighborhoodHighlights
- Scenic Views
- Rambler Architecture
- 2 Car Detached Garage
- Boonsboro Middle School Rated A-
- No HOA
- Eat-In Kitchen
About This Home
As of January 2025Charming 3-Bedroom Home with stunning views located in the peaceful and serene heart of Pleasant Valley, Maryland, this stunning property offers a perfect blend of comfort and convenience. Situated on over 1/2 an acre, the home features: 3 Bedrooms, including a Master Suite with a private bath for ultimate privacy. 2 Full Baths offering modern amenities and stylish finishes. Expansive living areas with both a Living Room and a cozy Family Room, ideal for entertaining guests or enjoying quiet evenings. A large 2-car garage with additional storage space, plus a finished Rec Room above that can be customized to fit your needs—perfect for a home office, gym, or playroom. There are several outdoor eating spaces, closed patio offering protection from the elements, an outdoor patio and firepit patio: together, these patios combine indoor comfort and the enjoyment of the outdoors, creating a seamless flow between different spaces for various activities. Whether you're having a casual meal, hosting a gathering, or simply relaxing by the fire, this setup offers flexibility and a welcoming environment. Every angle of the property creates a peaceful atmosphere and showcasing the natural beauty of the surrounding landscape. Enjoy the tranquility of over 1/2 an acre of land, offering ample space for outdoor activities or gardening. This lovely home offers the best of both worlds—peaceful living with convenient access to local amenities and the beauty of Pleasant Valley, MD.
Home Details
Home Type
- Single Family
Est. Annual Taxes
- $1,625
Year Built
- Built in 1947
Lot Details
- 0.55 Acre Lot
- Rural Setting
- Back Yard
- Property is zoned RV
Parking
- 2 Car Detached Garage
- Front Facing Garage
- Garage Door Opener
- Shared Driveway
Property Views
- Scenic Vista
- Woods
- Mountain
- Valley
- Garden
Home Design
- Rambler Architecture
- Block Foundation
- Architectural Shingle Roof
- Vinyl Siding
Interior Spaces
- 1,266 Sq Ft Home
- Property has 2 Levels
- Chair Railings
- Crown Molding
- Window Treatments
- French Doors
- Living Room
- Dining Room
- Unfinished Basement
- Exterior Basement Entry
Kitchen
- Eat-In Kitchen
- Electric Oven or Range
- Self-Cleaning Oven
- Dishwasher
- Disposal
Bedrooms and Bathrooms
- 3 Main Level Bedrooms
- En-Suite Primary Bedroom
- En-Suite Bathroom
- 2 Full Bathrooms
Laundry
- Laundry Room
- Laundry on main level
- Front Loading Dryer
- Front Loading Washer
Outdoor Features
- Shed
Utilities
- Forced Air Heating and Cooling System
- Heating System Uses Oil
- Vented Exhaust Fan
- Well
- Electric Water Heater
- Septic Tank
Community Details
- No Home Owners Association
- Knoxville Subdivision
- Mountainous Community
Listing and Financial Details
- Assessor Parcel Number 2211005276
Map
Home Values in the Area
Average Home Value in this Area
Property History
| Date | Event | Price | Change | Sq Ft Price |
|---|---|---|---|---|
| 01/31/2025 01/31/25 | Sold | $360,000 | 0.0% | $284 / Sq Ft |
| 12/05/2024 12/05/24 | For Sale | $360,000 | +63.6% | $284 / Sq Ft |
| 07/13/2015 07/13/15 | Sold | $220,000 | -2.2% | $174 / Sq Ft |
| 05/27/2015 05/27/15 | Pending | -- | -- | -- |
| 05/20/2015 05/20/15 | For Sale | $225,000 | -- | $178 / Sq Ft |
Tax History
| Year | Tax Paid | Tax Assessment Tax Assessment Total Assessment is a certain percentage of the fair market value that is determined by local assessors to be the total taxable value of land and additions on the property. | Land | Improvement |
|---|---|---|---|---|
| 2024 | $2,807 | $265,333 | $0 | $0 |
| 2023 | $2,353 | $221,500 | $56,900 | $164,600 |
| 2022 | $2,313 | $217,633 | $0 | $0 |
| 2021 | $2,275 | $213,767 | $0 | $0 |
| 2020 | $2,275 | $209,900 | $56,900 | $153,000 |
| 2019 | $2,098 | $192,233 | $0 | $0 |
| 2018 | $1,910 | $174,567 | $0 | $0 |
| 2017 | $1,723 | $156,900 | $0 | $0 |
| 2016 | -- | $155,700 | $0 | $0 |
| 2015 | $1,553 | $154,500 | $0 | $0 |
| 2014 | $1,553 | $153,300 | $0 | $0 |
Mortgage History
| Date | Status | Loan Amount | Loan Type |
|---|---|---|---|
| Open | $342,000 | New Conventional | |
| Closed | $342,000 | New Conventional | |
| Previous Owner | $100,000 | Credit Line Revolving | |
| Previous Owner | $224,489 | New Conventional | |
| Previous Owner | $154,325 | New Conventional | |
| Previous Owner | $32,000 | Stand Alone Second | |
| Previous Owner | $168,000 | New Conventional | |
| Closed | -- | No Value Available |
Deed History
| Date | Type | Sale Price | Title Company |
|---|---|---|---|
| Warranty Deed | $360,000 | Universal Title | |
| Warranty Deed | $360,000 | Universal Title | |
| Deed | $220,000 | Olde Towne Title Inc | |
| Deed | $210,000 | -- | |
| Deed | $79,000 | -- |
Similar Homes in Knoxville, MD
Source: Bright MLS
MLS Number: MDWA2025912
APN: 11-005276
- 1905 Reed Rd
- 13B Ash Dr
- 3712 & 3714 A B C So Mountain Rd
- 2348 Boteler Rd
- 19865 Brownsville Rd
- 245 Knoxville Rd
- 716 Jefferson Pike
- 2040 Hoffmaster Rd
- 1214 Shenandoah Square S
- 1209 Shenandoah Square N
- 2052 Hoffmaster Rd
- 1401 Potomac View Pkwy
- 1301 Potomac View Pkwy
- 1301 Monocacy Crossing Pkwy
- TBB Brandenburg Farm Ct Unit ALBEMARLE
- 1320 Pennington Dr
- TBB Monocacy Crossing Pkwy Unit BRIDGEPORT
- TBB Monocacy Crossing Pkwy Unit NEW HAVEN
- TBB Enfield Farm Ln Unit CUMBERLAND II
- TBB Enfield Farm Ln Unit OAKDALE II
