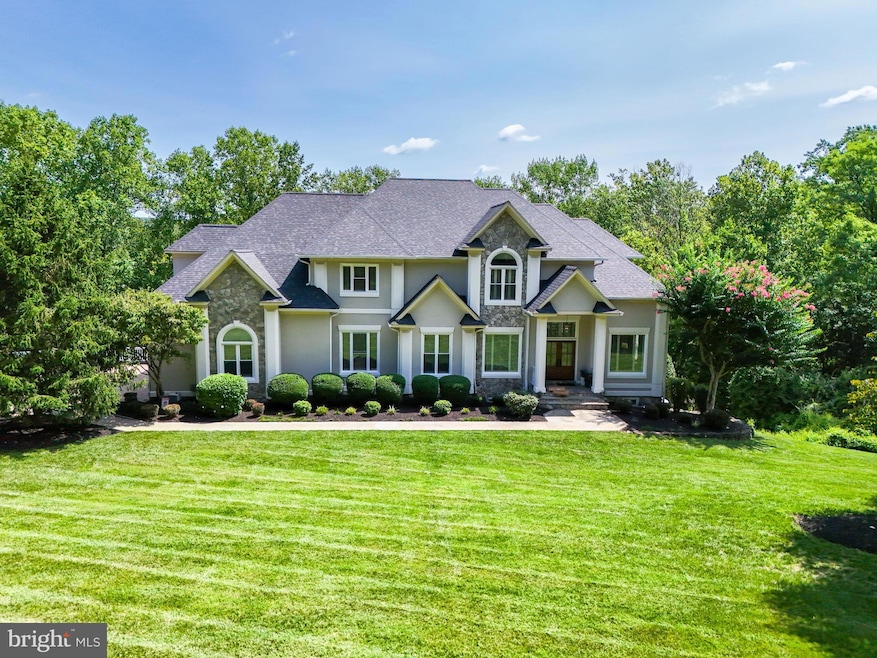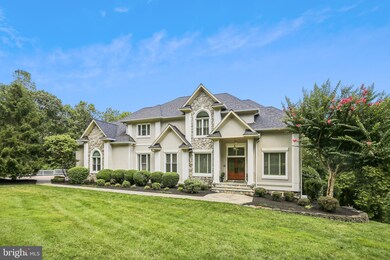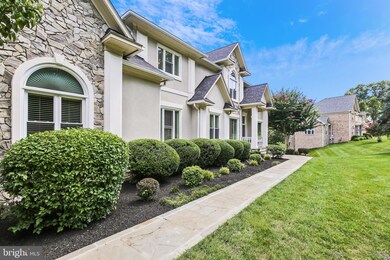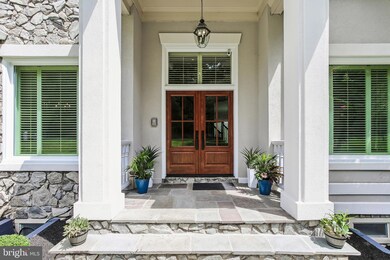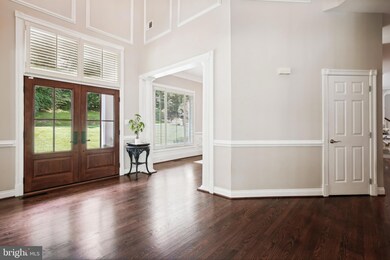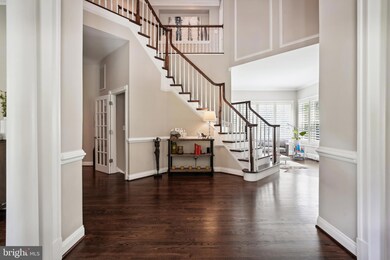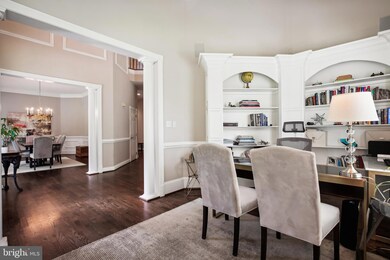
1409 Wynhurst Ln Vienna, VA 22182
Wolf Trap NeighborhoodHighlights
- Eat-In Gourmet Kitchen
- View of Trees or Woods
- Open Floorplan
- Sunrise Valley Elementary Rated A
- 2.66 Acre Lot
- Dual Staircase
About This Home
As of December 2024Discover unparalleled elegance and tranquility in this stunning luxury residence, nestled on a generous lot that offers the ultimate blend of seclusion and sophistication. This extraordinary home boasts 4 bedrooms, 4 1/2 bathrooms, and a thoughtfully designed layout that harmoniously blends comfort with style.
As you approach this magnificent property, you’ll be greeted by a grand façade and a large 3-car side-load garage, providing ample space for your vehicles and additional storage. Step inside to experience an inviting atmosphere enriched by exquisite finishes and meticulous attention to detail.
The heart of the home features an expansive living area highlighted by a cozy gas fireplace, perfect for unwinding or entertaining guests. Adjacent to the living space is a gourmet kitchen that will delight any chef, complete with high-end appliances, custom cabinetry, and a spacious island.
Entertain, workout, and play in the lower level 10'+ ceilings and with a wet bar featuring its own cooktop are highlights to the space that walks out on to the lower-level of the outdoor deck.
Each of the four bedrooms is a private retreat, designed for relaxation and rest. The primary suite is a sanctuary of luxury, offering a spa-like en-suite bathroom and a generous walk-in closet.
Step outside to your own personal oasis—a private 2-level outdoor deck that seamlessly blends indoor and outdoor living. Here, you can enjoy serene views of the lush trees and meandering creek that runs through the property, creating a picturesque backdrop for al fresco dining, lounging, or simply soaking in nature’s beauty. With no homeowner’s association, you have the freedom to enjoy your outdoor space as you see fit.
This property epitomizes luxury living, providing the perfect escape while still being conveniently close to all that you need. Don’t miss the opportunity to make this extraordinary home yours. Schedule your private tour today and experience the epitome of refined living in a tranquil, natural setting.
Home Details
Home Type
- Single Family
Est. Annual Taxes
- $17,187
Year Built
- Built in 1999
Lot Details
- 2.66 Acre Lot
- Cul-De-Sac
- Infill Lot
- West Facing Home
- Landscaped
- Extensive Hardscape
- Property is in very good condition
- Property is zoned 100
Parking
- 3 Car Direct Access Garage
- 6 Driveway Spaces
- Parking Storage or Cabinetry
- Side Facing Garage
- Garage Door Opener
- Brick Driveway
Property Views
- Woods
- Creek or Stream
- Garden
Home Design
- Colonial Architecture
- Permanent Foundation
- Architectural Shingle Roof
- Concrete Perimeter Foundation
- Stucco
Interior Spaces
- Property has 3 Levels
- Open Floorplan
- Wet Bar
- Dual Staircase
- Built-In Features
- Chair Railings
- Crown Molding
- Wainscoting
- High Ceiling
- Ceiling Fan
- Recessed Lighting
- Fireplace With Glass Doors
- Fireplace Mantel
- Window Treatments
- Window Screens
- French Doors
- Sliding Doors
- Six Panel Doors
- Family Room
- Combination Kitchen and Living
- Dining Room
- Den
- Game Room
- Storage Room
Kitchen
- Eat-In Gourmet Kitchen
- Butlers Pantry
- Built-In Double Oven
- Down Draft Cooktop
- Ice Maker
- Dishwasher
- Upgraded Countertops
- Disposal
Flooring
- Engineered Wood
- Carpet
- Ceramic Tile
Bedrooms and Bathrooms
- 4 Bedrooms
- En-Suite Primary Bedroom
- En-Suite Bathroom
Laundry
- Laundry Room
- Dryer
- Washer
Finished Basement
- Walk-Out Basement
- Rear Basement Entry
- Sump Pump
- Basement with some natural light
Home Security
- Home Security System
- Fire and Smoke Detector
Outdoor Features
- Deck
Location
- Flood Risk
- Property is near a park
Schools
- Sunrise Valley Elementary School
- Hughes Middle School
- South Lakes High School
Utilities
- Forced Air Zoned Heating and Cooling System
- Vented Exhaust Fan
- Underground Utilities
- Natural Gas Water Heater
- Phone Available
- Cable TV Available
Community Details
- No Home Owners Association
- Browns Mill Forest Subdivision
Listing and Financial Details
- Tax Lot 17
- Assessor Parcel Number 0184 12 0017
Map
Home Values in the Area
Average Home Value in this Area
Property History
| Date | Event | Price | Change | Sq Ft Price |
|---|---|---|---|---|
| 12/02/2024 12/02/24 | Sold | $1,850,000 | -5.1% | $292 / Sq Ft |
| 11/08/2024 11/08/24 | Pending | -- | -- | -- |
| 10/24/2024 10/24/24 | Price Changed | $1,950,000 | -2.5% | $308 / Sq Ft |
| 09/20/2024 09/20/24 | Price Changed | $2,000,000 | -4.8% | $316 / Sq Ft |
| 08/21/2024 08/21/24 | For Sale | $2,100,000 | +67.6% | $331 / Sq Ft |
| 07/26/2018 07/26/18 | Sold | $1,253,000 | -2.5% | $196 / Sq Ft |
| 05/25/2018 05/25/18 | Pending | -- | -- | -- |
| 05/11/2018 05/11/18 | For Sale | $1,285,711 | -- | $202 / Sq Ft |
Tax History
| Year | Tax Paid | Tax Assessment Tax Assessment Total Assessment is a certain percentage of the fair market value that is determined by local assessors to be the total taxable value of land and additions on the property. | Land | Improvement |
|---|---|---|---|---|
| 2024 | $17,187 | $1,483,580 | $663,000 | $820,580 |
| 2023 | $16,269 | $1,441,680 | $645,000 | $796,680 |
| 2022 | $15,847 | $1,385,790 | $597,000 | $788,790 |
| 2021 | $14,378 | $1,225,230 | $474,000 | $751,230 |
| 2020 | $14,682 | $1,240,560 | $474,000 | $766,560 |
| 2019 | $14,315 | $1,209,560 | $443,000 | $766,560 |
| 2018 | $13,387 | $1,164,060 | $443,000 | $721,060 |
| 2017 | $14,049 | $1,210,080 | $443,000 | $767,080 |
| 2016 | $14,019 | $1,210,080 | $443,000 | $767,080 |
| 2015 | $12,762 | $1,143,550 | $413,000 | $730,550 |
| 2014 | $11,994 | $1,077,140 | $413,000 | $664,140 |
Mortgage History
| Date | Status | Loan Amount | Loan Type |
|---|---|---|---|
| Open | $1,100,000 | New Conventional | |
| Previous Owner | $1,083,000 | New Conventional | |
| Previous Owner | $1,127,700 | Adjustable Rate Mortgage/ARM | |
| Previous Owner | $494,900 | No Value Available |
Deed History
| Date | Type | Sale Price | Title Company |
|---|---|---|---|
| Bargain Sale Deed | $1,850,000 | Title Resources | |
| Bargain Sale Deed | $1,930,000 | None Listed On Document | |
| Interfamily Deed Transfer | -- | None Available | |
| Deed | $1,253,000 | Title One & Escrow Inc | |
| Warranty Deed | $205,000 | -- | |
| Deed | $769,900 | -- |
Similar Homes in Vienna, VA
Source: Bright MLS
MLS Number: VAFX2194514
APN: 0184-12-0017
- 1427 Wynhurst Ln
- 10100 Winding Brook Ln
- 1373 Carpers Farm Way
- 9707 Middleton Ridge Rd
- 10415 Mount Sunapee Rd
- 9615 Locust Hill Dr
- 9628 Maymont Dr
- 10022 Colvin Run Rd
- 1339 Beulah Rd
- 10229 Leesburg Pike
- 1615 Crowell Rd
- 1514 Night Shade Ct
- 9512 Atwood Rd
- 1532 Night Shade Ct
- 1078 Mill Field Ct
- 1350 Hunter Mill Rd
- 1703 Hunts End Ct
- 1321 Hunter Mill Rd
- 1702 Hunts End Ct
- 1114 Trotting Horse Ln
