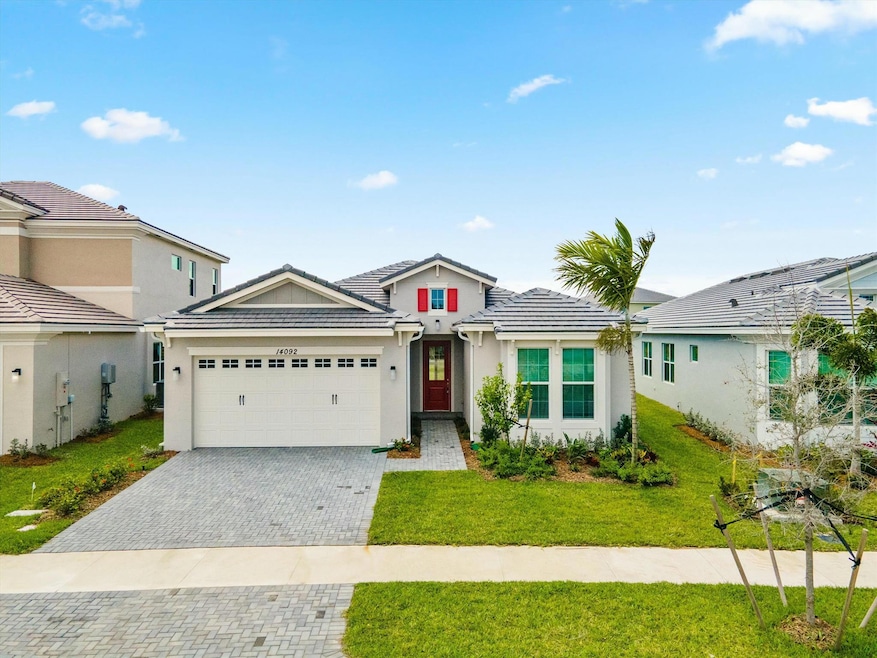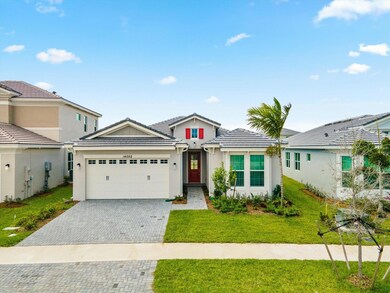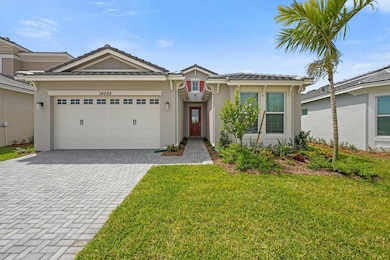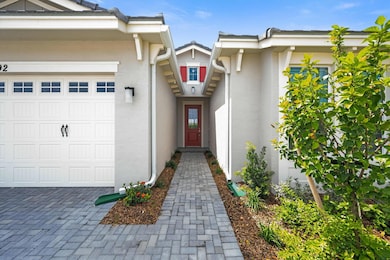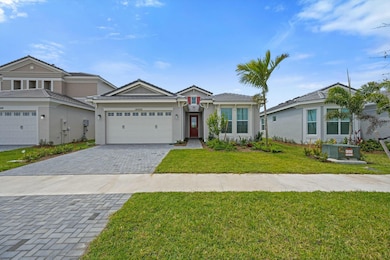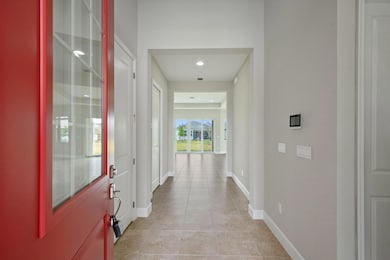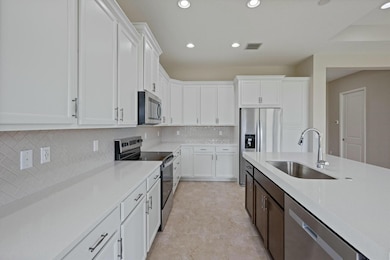
14092 Spruce Pine Dr Westlake, FL 33470
Westlake NeighborhoodEstimated payment $3,558/month
Highlights
- Water Views
- Gated Community
- Room in yard for a pool
- Golden Grove Elementary School Rated A-
- 15,108 Sq Ft lot
- Attic
About This Home
Welcome to this stunning Aster I model home nestled within the highly desirable Pines community of Westlake, FL. This impeccable residence features 3 spacious bedrooms, 2 full baths, and a 2-car garage, thoughtfully designed to offer comfort, convenience, and style.Upon entering, you are greeted by a welcoming foyer boasting beautiful neutral-toned ceramic tile flooring that gracefully extends throughout the living areas, creating a seamless and elegant ambiance. The expansive open floor plan showcases a generous living room area highlighted by abundant natural light pouring in from the full-impact windows and sliding glass doors, ensuring safety and energy efficiency.
Home Details
Home Type
- Single Family
Est. Annual Taxes
- $2,786
Year Built
- Built in 2025
Lot Details
- 0.35 Acre Lot
- Sprinkler System
HOA Fees
- $123 Monthly HOA Fees
Parking
- 2 Car Attached Garage
- Garage Door Opener
- Driveway
Home Design
- Concrete Roof
Interior Spaces
- 1,699 Sq Ft Home
- 1-Story Property
- Blinds
- Bay Window
- Sliding Windows
- Entrance Foyer
- Great Room
- Family Room
- Combination Kitchen and Dining Room
- Tile Flooring
- Water Views
- Attic
Kitchen
- Breakfast Area or Nook
- Eat-In Kitchen
- Electric Range
- Microwave
- Dishwasher
- Disposal
Bedrooms and Bathrooms
- 3 Bedrooms
- Split Bedroom Floorplan
- Walk-In Closet
- 2 Full Bathrooms
- Dual Sinks
- Separate Shower in Primary Bathroom
Laundry
- Laundry Room
- Dryer
- Washer
Home Security
- Security Gate
- Impact Glass
Outdoor Features
- Room in yard for a pool
- Patio
Schools
- Golden Grove Elementary School
- Osceola Creek Middle School
- Seminole Ridge High School
Utilities
- Central Heating and Cooling System
- Gas Water Heater
- Cable TV Available
Listing and Financial Details
- Assessor Parcel Number 77414305070001010
- Seller Considering Concessions
Community Details
Overview
- Association fees include common areas
- Built by Minto Communities
- Pines Of Westlake Subdivision, Aster Floorplan
Recreation
- Community Basketball Court
- Bocce Ball Court
- Community Pool
- Park
- Trails
Security
- Resident Manager or Management On Site
- Phone Entry
- Gated Community
Map
Home Values in the Area
Average Home Value in this Area
Tax History
| Year | Tax Paid | Tax Assessment Tax Assessment Total Assessment is a certain percentage of the fair market value that is determined by local assessors to be the total taxable value of land and additions on the property. | Land | Improvement |
|---|---|---|---|---|
| 2024 | -- | $80,000 | -- | -- |
Property History
| Date | Event | Price | Change | Sq Ft Price |
|---|---|---|---|---|
| 04/22/2025 04/22/25 | Price Changed | $575,000 | -1.7% | $338 / Sq Ft |
| 03/19/2025 03/19/25 | For Sale | $585,000 | -- | $344 / Sq Ft |
Deed History
| Date | Type | Sale Price | Title Company |
|---|---|---|---|
| Special Warranty Deed | $553,226 | Founders Title |
Mortgage History
| Date | Status | Loan Amount | Loan Type |
|---|---|---|---|
| Open | $442,581 | New Conventional |
Similar Homes in the area
Source: BeachesMLS
MLS Number: R11073035
APN: 77-41-43-05-07-000-1010
- 14154 Lacebark Ln
- 13957 Prickley Cone Cove
- 14458 Spruce Pine Dr
- 13608 Spruce Pine Dr
- 14074 Spruce Pine Dr
- 14415 Spruce Pine Dr
- 14982 Wildwood Cir
- 5452 MacOon Way
- 5415 MacOon Way
- 5403 MacOon Way
- 5548 MacOon Way
- 14731 60th Ct N
- 5337 MacOon Way
- 15270 Wildwood Cir
- 6028 140th Ave N
- 13791 58th Ct N
- 14734 62nd Ct N
- 15238 Goldfinch Cir
- 15262 Goldfinch Cir
- 15286 Goldfinch Cir
