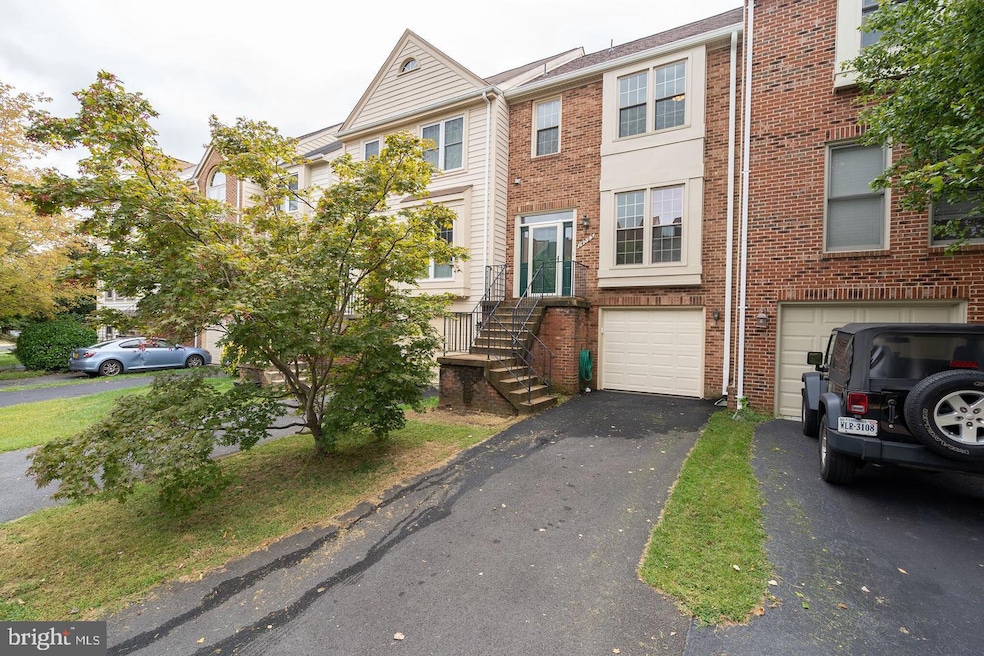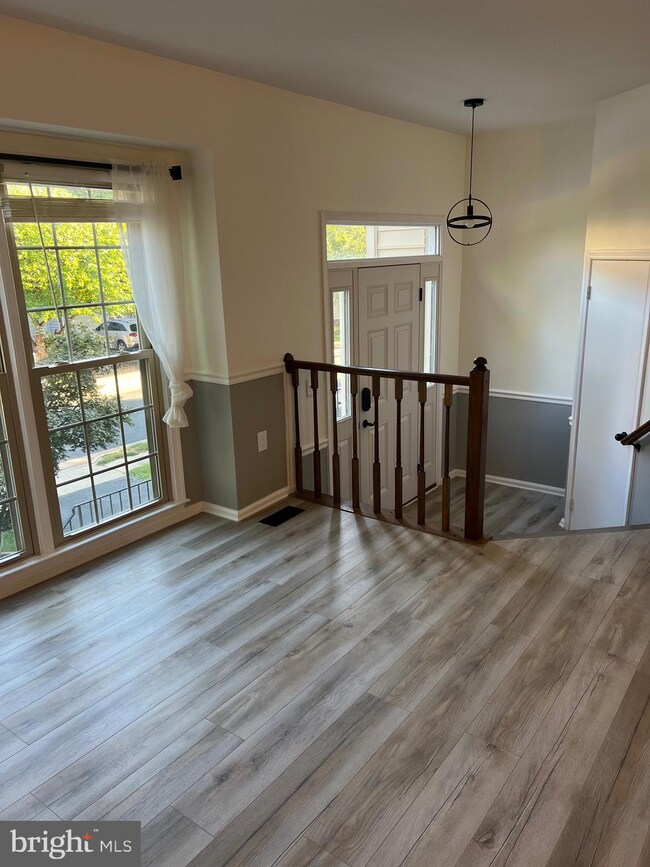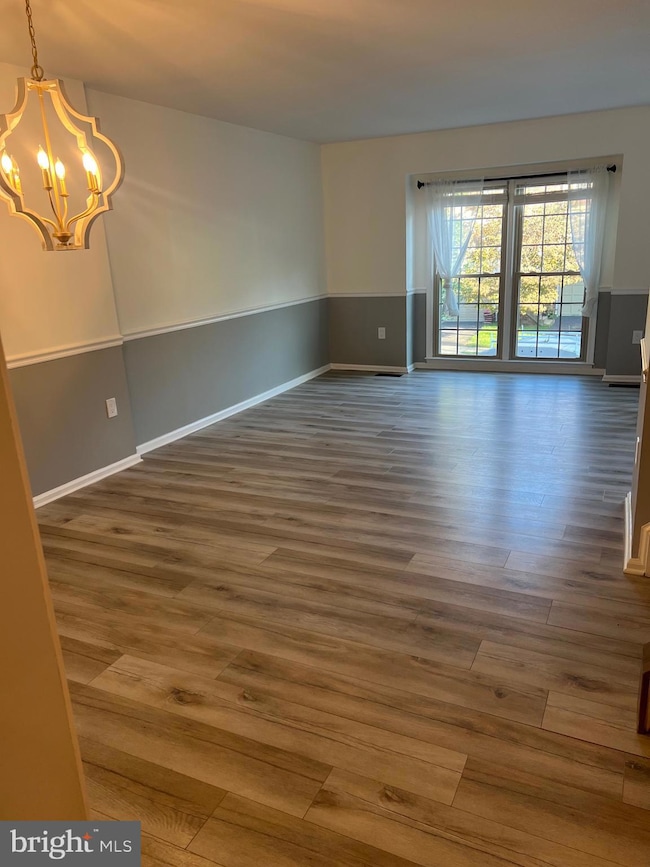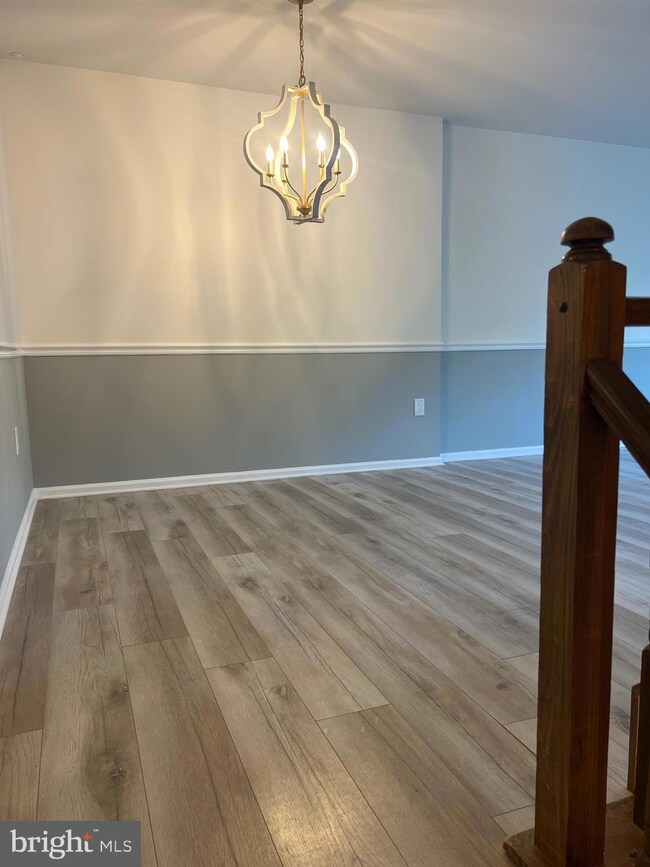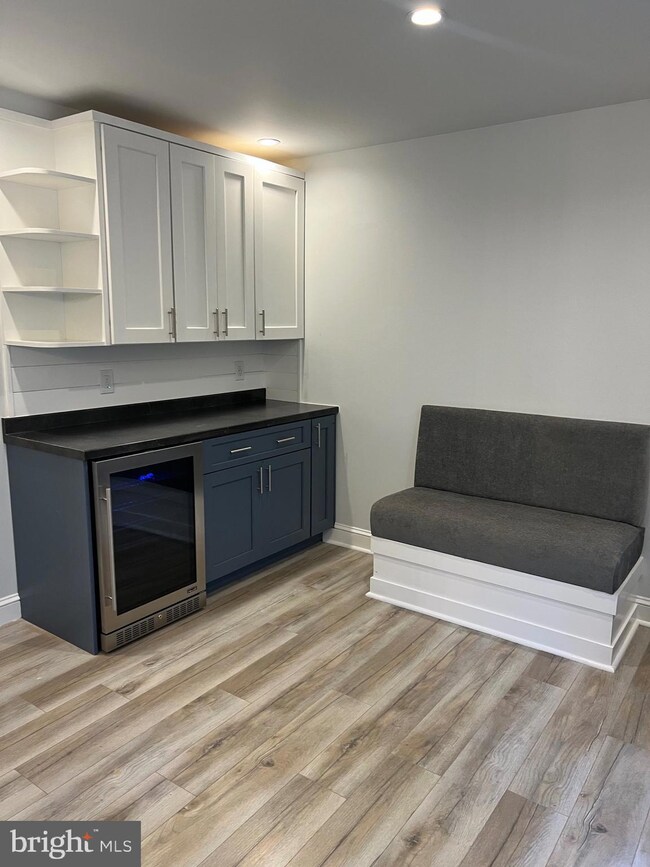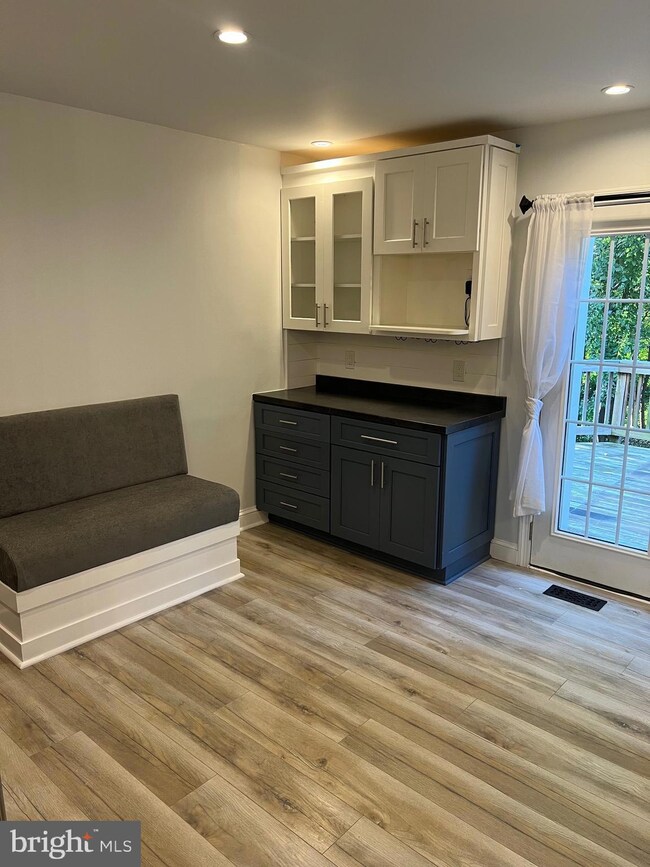
14095 Red River Dr Centreville, VA 20121
East Centreville NeighborhoodHighlights
- Colonial Architecture
- Deck
- Tennis Courts
- Liberty Middle School Rated A-
- Community Pool
- Jogging Path
About This Home
As of October 20243 level, brick front, garage townhome located in sought-after Heritage Estates! Freshly Painted, New LVP flooring in basement, New Microwave, and New Water Heater. Living room features box bay window with floor to ceiling windows. Eat-in kitchen with beverage cooler, granite counters, recessed lighting and freshly painted cabinets. Updated bathroom on 2nd floor. Upper level features 3 bedrooms and two full baths. Master bath with dual vanities, separate shower and jetted Japanese soaking tub. Lower level recreation room with walk-out to fully fenced rear yard. New LVP in basement. Whitewashed Oak fireplace mantle, whitewashed fireplace surround and hearth. Vents and ducts were cleaned and sanitized 2023 for whole house. Upgraded electrostatic filter, and filtered return grills Garage is paint ready with kilz 3 premium primer, epoxy coated garage floor, with work bench and tool storage. Storage crawl space has been insulated. Upgraded interior recess trims (led) and exterior lighting. Spacious deck, overlooking private wooded area. Backyard has planter bed, fresh river wash aggregate spread. Exterior of house will be powered washed and gutters will be cleaned. Great location, close to public transportation, shopping, restaurants. Easy access to Rts. 28, 29, Fairfax County Parkway and I66.
Townhouse Details
Home Type
- Townhome
Est. Annual Taxes
- $5,822
Year Built
- Built in 1988
Lot Details
- 1,920 Sq Ft Lot
- Privacy Fence
- Wood Fence
- Property is in good condition
HOA Fees
- $103 Monthly HOA Fees
Parking
- 1 Car Attached Garage
- Front Facing Garage
- Garage Door Opener
- Driveway
Home Design
- Colonial Architecture
- Slab Foundation
- Brick Front
Interior Spaces
- Property has 3 Levels
- Ceiling Fan
- Wood Burning Fireplace
- Family Room
- Dining Room
- Open Floorplan
Kitchen
- Eat-In Kitchen
- Electric Oven or Range
- Built-In Microwave
- Dishwasher
- Disposal
Flooring
- Carpet
- Luxury Vinyl Plank Tile
Bedrooms and Bathrooms
- 3 Bedrooms
- En-Suite Primary Bedroom
Laundry
- Dryer
- Washer
Finished Basement
- Walk-Out Basement
- Connecting Stairway
- Garage Access
- Rear Basement Entry
- Natural lighting in basement
Accessible Home Design
- Level Entry For Accessibility
Outdoor Features
- Deck
- Shed
Utilities
- Forced Air Heating and Cooling System
- Vented Exhaust Fan
- Programmable Thermostat
- Electric Water Heater
- Public Septic
Listing and Financial Details
- Tax Lot 574
- Assessor Parcel Number 0652 09 0574
Community Details
Overview
- Association fees include pool(s), common area maintenance, trash, snow removal
- Heritage Farms HOA
- Heritage Estates Subdivision
Amenities
- Common Area
Recreation
- Tennis Courts
- Community Playground
- Community Pool
- Dog Park
- Jogging Path
Map
Home Values in the Area
Average Home Value in this Area
Property History
| Date | Event | Price | Change | Sq Ft Price |
|---|---|---|---|---|
| 10/18/2024 10/18/24 | Sold | $575,000 | 0.0% | $353 / Sq Ft |
| 09/17/2024 09/17/24 | Pending | -- | -- | -- |
| 09/05/2024 09/05/24 | For Sale | $574,999 | +40.2% | $353 / Sq Ft |
| 10/31/2019 10/31/19 | Sold | $410,000 | +2.5% | $251 / Sq Ft |
| 09/23/2019 09/23/19 | Pending | -- | -- | -- |
| 09/16/2019 09/16/19 | For Sale | $399,999 | +21.2% | $245 / Sq Ft |
| 07/31/2019 07/31/19 | For Sale | $330,000 | 0.0% | $202 / Sq Ft |
| 06/14/2019 06/14/19 | Sold | $330,000 | -- | $202 / Sq Ft |
| 05/31/2019 05/31/19 | Pending | -- | -- | -- |
Tax History
| Year | Tax Paid | Tax Assessment Tax Assessment Total Assessment is a certain percentage of the fair market value that is determined by local assessors to be the total taxable value of land and additions on the property. | Land | Improvement |
|---|---|---|---|---|
| 2024 | $5,823 | $502,590 | $140,000 | $362,590 |
| 2023 | $5,594 | $495,690 | $140,000 | $355,690 |
| 2022 | $5,216 | $456,110 | $130,000 | $326,110 |
| 2021 | $4,926 | $419,800 | $115,000 | $304,800 |
| 2020 | $4,684 | $395,790 | $110,000 | $285,790 |
| 2019 | $4,235 | $357,810 | $100,000 | $257,810 |
| 2018 | $4,093 | $355,880 | $100,000 | $255,880 |
| 2017 | $3,875 | $333,800 | $90,000 | $243,800 |
| 2016 | $3,773 | $325,680 | $85,000 | $240,680 |
| 2015 | $3,635 | $325,680 | $85,000 | $240,680 |
| 2014 | $3,411 | $306,350 | $80,000 | $226,350 |
Mortgage History
| Date | Status | Loan Amount | Loan Type |
|---|---|---|---|
| Open | $448,750 | New Conventional | |
| Previous Owner | $403,750 | New Conventional | |
| Previous Owner | $397,700 | New Conventional | |
| Previous Owner | $300,800 | New Conventional | |
| Previous Owner | $75,200 | Stand Alone Second | |
| Previous Owner | $262,500 | Adjustable Rate Mortgage/ARM | |
| Previous Owner | $149,765 | No Value Available |
Deed History
| Date | Type | Sale Price | Title Company |
|---|---|---|---|
| Deed | $575,000 | Commonwealth Land Title | |
| Deed | $410,000 | Champion Title & Setmnts Inc | |
| Deed | $330,000 | Cardinal Title Group Llc | |
| Warranty Deed | $376,000 | -- | |
| Deed | $151,000 | -- |
Similar Homes in Centreville, VA
Source: Bright MLS
MLS Number: VAFX2196608
APN: 0652-09-0574
- 6377 Generals Ct
- 14124 Honey Hill Ct
- 14092 Winding Ridge Ln
- 6369 Saint Timothys Ln
- 6312 Mary Todd Ln
- 13964 Winding Ridge Ln
- 14003 Walter Bowie Ln Unit D
- 13984 Big Yankee Ln
- 13903 Gunners Place
- 13970 Gunners Place
- 13950 New Braddock Rd
- 6152 Kendra Way
- 6517 Wheat Mill Way
- 14388 Silo Valley View
- 6104 Kendra Way
- 14312 Silo Valley View
- 6611 Skylemar Trail
- 6563 Palisades Dr
- 13832 Fount Beattie Ct
- 13961 Gill Brook Ln
