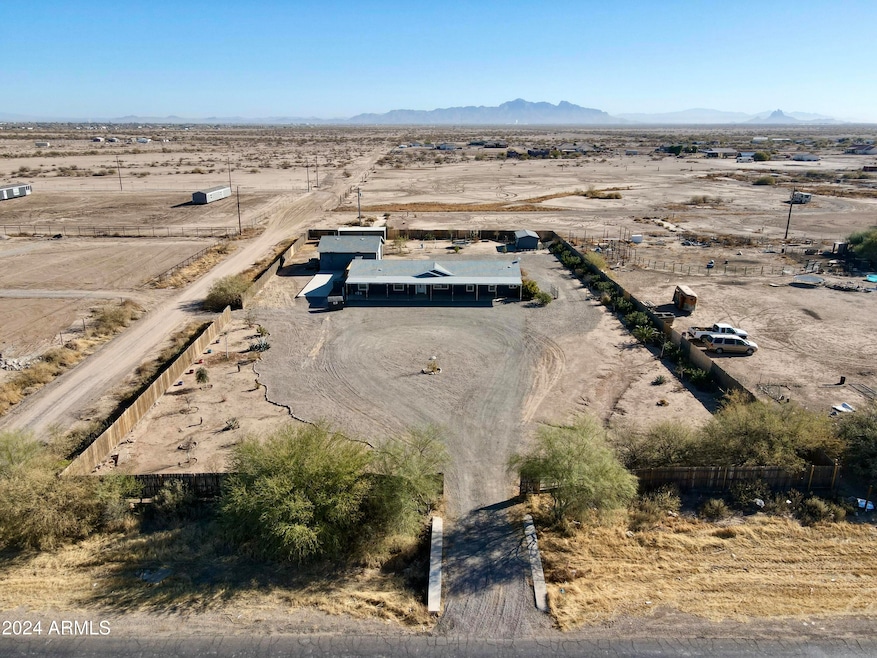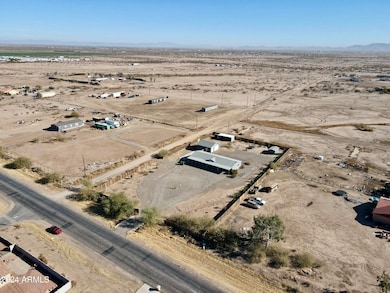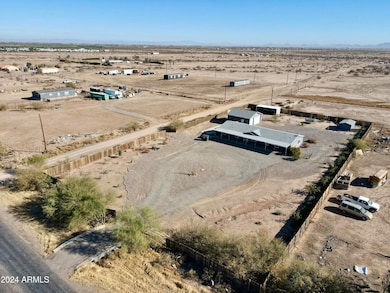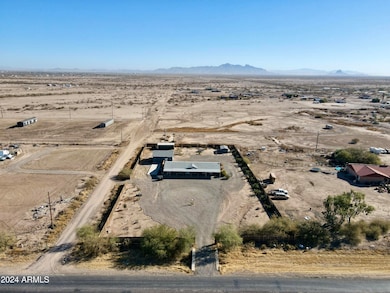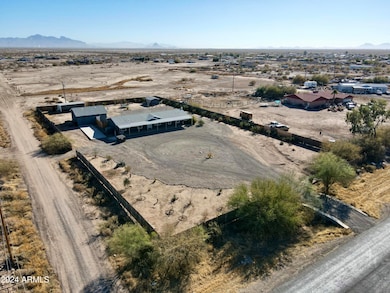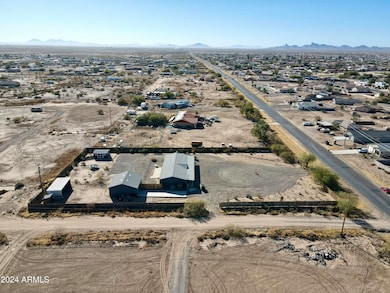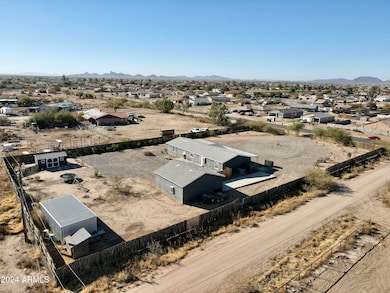
14095 S Overfield Rd Arizona City, AZ 85193
Estimated payment $1,730/month
Highlights
- Horses Allowed On Property
- 1.26 Acre Lot
- Vaulted Ceiling
- RV Hookup
- Mountain View
- Hydromassage or Jetted Bathtub
About This Home
Welcome to your oasis in the desert! Check out this charming 4 bed 3 bath home 2280 square foot manufactured home! Located on a huge 1.26 acre corner lot, this home is sure to have enough space for all of your toys and storage needs. Homes features include but are not limited to an extended height 3 bay detached garage, multiple storage sheds, RV parking slab, RV hookups, extended covered front patio and breath taking mountain views. Enjoy cooking in this beautifully remodeled kitchen that is sure to be a chefs delight! With the large center island, tons of cabinet space, and huge walk in pantry this kitchen is sure to make family meals a breeze. Newer propane tankless hot water heater! This home is truly a hidden gem awaiting its new owner.
Property Details
Home Type
- Mobile/Manufactured
Est. Annual Taxes
- $705
Year Built
- Built in 2003
Lot Details
- 1.26 Acre Lot
- Desert faces the front and back of the property
- Wood Fence
- Corner Lot
- Front and Back Yard Sprinklers
- Sprinklers on Timer
Parking
- 3 Car Detached Garage
- Garage ceiling height seven feet or more
- Side or Rear Entrance to Parking
- RV Hookup
Home Design
- Fixer Upper
- Wood Frame Construction
- Composition Roof
- Stucco
Interior Spaces
- 2,280 Sq Ft Home
- 1-Story Property
- Vaulted Ceiling
- 1 Fireplace
- Low Emissivity Windows
- Mountain Views
- Security System Owned
Kitchen
- Gas Cooktop
- Built-In Microwave
- Kitchen Island
Flooring
- Laminate
- Tile
Bedrooms and Bathrooms
- 4 Bedrooms
- Remodeled Bathroom
- Primary Bathroom is a Full Bathroom
- 3 Bathrooms
- Bidet
- Hydromassage or Jetted Bathtub
- Bathtub With Separate Shower Stall
Schools
- Arizona City Elementary School
- Vista Grande High School
Utilities
- Refrigerated and Evaporative Cooling System
- Heating Available
- Propane
- Tankless Water Heater
- High Speed Internet
Additional Features
- Low Kitchen Cabinetry
- Outdoor Storage
- Horses Allowed On Property
Community Details
- No Home Owners Association
- Association fees include no fees
- Built by Champion
- Arizona City Estates Subdivision
Listing and Financial Details
- Tax Lot 49
- Assessor Parcel Number 408-04-050-D
Map
Home Values in the Area
Average Home Value in this Area
Property History
| Date | Event | Price | Change | Sq Ft Price |
|---|---|---|---|---|
| 03/20/2025 03/20/25 | For Sale | $299,900 | 0.0% | $132 / Sq Ft |
| 03/06/2025 03/06/25 | Pending | -- | -- | -- |
| 02/26/2025 02/26/25 | Price Changed | $299,900 | -4.8% | $132 / Sq Ft |
| 01/24/2025 01/24/25 | Price Changed | $315,000 | -3.1% | $138 / Sq Ft |
| 01/02/2025 01/02/25 | For Sale | $325,000 | +226.5% | $143 / Sq Ft |
| 08/01/2014 08/01/14 | Sold | $99,550 | -5.1% | $44 / Sq Ft |
| 07/31/2014 07/31/14 | Pending | -- | -- | -- |
| 07/29/2014 07/29/14 | For Sale | $104,900 | 0.0% | $46 / Sq Ft |
| 07/29/2014 07/29/14 | Price Changed | $104,900 | +5.0% | $46 / Sq Ft |
| 06/13/2014 06/13/14 | Pending | -- | -- | -- |
| 05/28/2014 05/28/14 | For Sale | $99,900 | +53.7% | $44 / Sq Ft |
| 06/19/2013 06/19/13 | Sold | $65,000 | -18.6% | $29 / Sq Ft |
| 05/13/2013 05/13/13 | Pending | -- | -- | -- |
| 04/25/2013 04/25/13 | For Sale | $79,900 | 0.0% | $35 / Sq Ft |
| 04/17/2013 04/17/13 | Pending | -- | -- | -- |
| 04/03/2013 04/03/13 | For Sale | $79,900 | +166.3% | $35 / Sq Ft |
| 09/12/2012 09/12/12 | Sold | $30,000 | +0.3% | $13 / Sq Ft |
| 08/07/2012 08/07/12 | Pending | -- | -- | -- |
| 07/17/2012 07/17/12 | Price Changed | $29,900 | -16.7% | $13 / Sq Ft |
| 07/09/2012 07/09/12 | For Sale | $35,900 | 0.0% | $16 / Sq Ft |
| 07/02/2012 07/02/12 | Pending | -- | -- | -- |
| 06/20/2012 06/20/12 | For Sale | $35,900 | 0.0% | $16 / Sq Ft |
| 06/08/2012 06/08/12 | Pending | -- | -- | -- |
| 05/21/2012 05/21/12 | For Sale | $35,900 | 0.0% | $16 / Sq Ft |
| 04/09/2012 04/09/12 | Pending | -- | -- | -- |
| 03/28/2012 03/28/12 | For Sale | $35,900 | 0.0% | $16 / Sq Ft |
| 03/27/2012 03/27/12 | Pending | -- | -- | -- |
| 03/12/2012 03/12/12 | Price Changed | $35,900 | -20.0% | $16 / Sq Ft |
| 02/13/2012 02/13/12 | Price Changed | $44,900 | -10.0% | $20 / Sq Ft |
| 01/19/2012 01/19/12 | Price Changed | $49,900 | -16.7% | $22 / Sq Ft |
| 12/23/2011 12/23/11 | For Sale | $59,900 | -- | $26 / Sq Ft |
Similar Homes in Arizona City, AZ
Source: Arizona Regional Multiple Listing Service (ARMLS)
MLS Number: 6798733
- 0 W Silver Bell Rd Unit 44 6682074
- 0 W Silver Bell Rd Unit 46 6682049
- 14240 S Overfield Rd
- 14350 S Cienega Ln
- 14360 S Cienega Ln
- 34XXX S Overfield Rd
- 7462 W Alsdorf Rd Unit 4
- 14154 S Berwick Rd Unit 2270
- 8371 W Santa Cruz Blvd
- 7985 W Caballero Cir
- 8235 W Swansea Dr
- 14307 S Palo Verde Tr Unit 9
- 8375 W Pineveta Dr
- 14161 S Palo Verde Tr
- 8306 W Swansea Dr
- 8250 W Newport Cir Unit 1517
- 529 W Alsdorf Rd
- 14264 S Baniff Ln
- 8635 W Royal Blackheath Dr Unit 2231
- 0 W Cabra Way Unit 26 6748627
