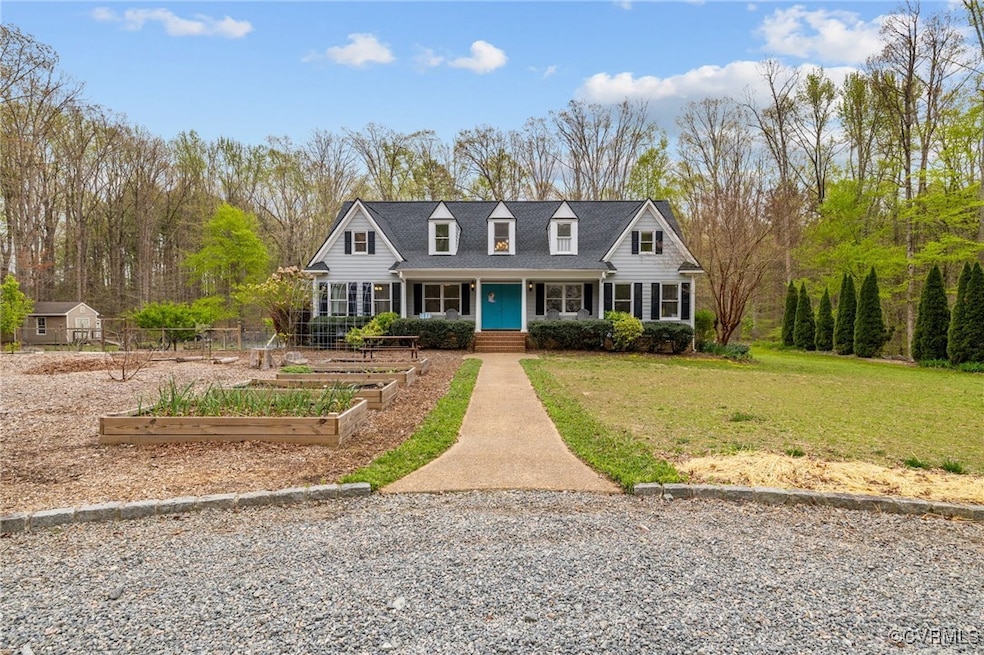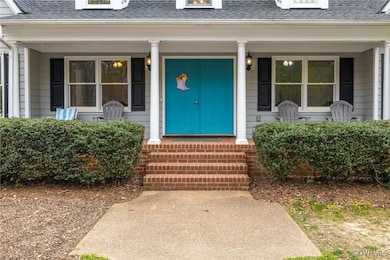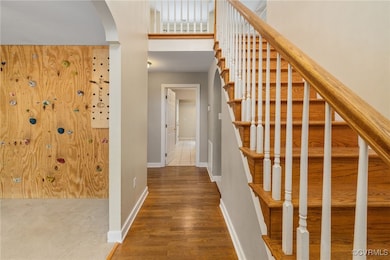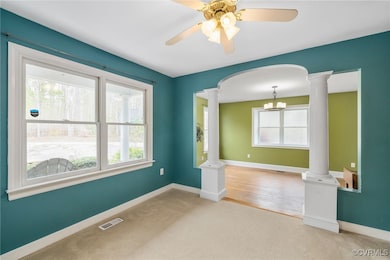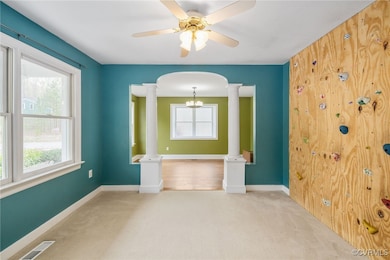
14095 Spring Creek Ln Doswell, VA 23047
Estimated payment $3,548/month
Highlights
- Popular Property
- Home fronts a creek
- Deck
- Liberty Middle School Rated A-
- Cape Cod Architecture
- Wood Flooring
About This Home
Welcome Home! This miniature homesteader's dream fuses adventure with comfort. The property features raised garden beds and a large, fenced plot where rows of annual harvests sit alongside mature plantings that yield grapes, berries, plums, figs, peaches, and pears. Thoughtfully designed with fencing and gates, this space is perfect for accommodating pets alongside goats, chickens, and more.
Step inside to a welcoming layout that blends playful energy with refined living. The formal living room adorned with timeless Tuscan columns has been transformed into a dynamic play zone. When it’s time to relax, the family room provides an ideal setting for movie nights or enjoying your favorite tunes. The eat-in kitchen is a chef’s dream featuring a full pantry, large island, stainless steel farmhouse sink, and lovely garden views. The first-floor Primary Suite offers a serene retreat with a spacious walk-in closet and a private full bathroom. Two additional generously sized bedrooms, a full hall bath, and a convenient laundry/mud room create effortless single floor living perfect for a vibrant, active lifestyle.
Venture upward to the loft, where a cozy book nook and built-in shelving overlook a dramatic two-story foyer. From the balcony, admire stunning views or enjoy quiet moments in adjacent large bedrooms with ample storage, ceiling fans, and sunny dormer nooks. One bedroom even includes a dedicated office/study space—ideal for pursuing creative projects or hobbies.
Entertain guests on a spacious rear deck with built-in seating. The property's four-plus acres includes more than a third of a mile of private trails, a treehouse complete with spiral slide, and hidden fort tucked away in the woods. Tiered yard designed to evolve into formal gardens sits beside a fire pit. A detached shed complete with storage shelving and a dedicated area for yard tools. Enjoy your evenings on the front porch sipping your favorite beverage as the sun sets over the trees. This home offers a space to live fully and explore endlessly.
Listing Agent
Long & Foster REALTORS Brokerage Phone: (804) 690-8611 License #0225053059

Home Details
Home Type
- Single Family
Est. Annual Taxes
- $3,792
Year Built
- Built in 1998
Lot Details
- 4.02 Acre Lot
- Home fronts a creek
- Partially Fenced Property
- Zoning described as A1
Home Design
- Cape Cod Architecture
- Frame Construction
- Shingle Roof
- Composition Roof
- Hardboard
Interior Spaces
- 2,358 Sq Ft Home
- 1-Story Property
- Built-In Features
- Bookcases
- High Ceiling
- Ceiling Fan
- Recessed Lighting
- French Doors
- Loft
- Crawl Space
Kitchen
- Eat-In Kitchen
- Induction Cooktop
- Microwave
- Dishwasher
- Kitchen Island
Flooring
- Wood
- Partially Carpeted
- Tile
- Vinyl
Bedrooms and Bathrooms
- 5 Bedrooms
- Walk-In Closet
- 3 Full Bathrooms
Parking
- Driveway
- Unpaved Parking
Outdoor Features
- Balcony
- Deck
- Shed
- Front Porch
Schools
- South Anna Elementary School
- Liberty Middle School
- Patrick Henry High School
Utilities
- Central Air
- Heat Pump System
- Well
- Water Heater
- Septic Tank
Listing and Financial Details
- Assessor Parcel Number 7842-80-6579
Map
Home Values in the Area
Average Home Value in this Area
Tax History
| Year | Tax Paid | Tax Assessment Tax Assessment Total Assessment is a certain percentage of the fair market value that is determined by local assessors to be the total taxable value of land and additions on the property. | Land | Improvement |
|---|---|---|---|---|
| 2024 | $3,792 | $468,200 | $113,700 | $354,500 |
| 2023 | $3,212 | $417,200 | $96,600 | $320,600 |
| 2022 | $2,981 | $368,000 | $80,900 | $287,100 |
| 2021 | $2,889 | $356,700 | $80,900 | $275,800 |
| 2020 | $2,628 | $324,400 | $76,200 | $248,200 |
| 2019 | $2,253 | $324,400 | $76,200 | $248,200 |
| 2018 | $2,253 | $278,200 | $76,200 | $202,000 |
| 2017 | $2,103 | $259,600 | $71,900 | $187,700 |
| 2016 | $2,103 | $259,600 | $71,900 | $187,700 |
| 2015 | $2,103 | $259,600 | $71,900 | $187,700 |
| 2014 | $2,103 | $259,600 | $71,900 | $187,700 |
Property History
| Date | Event | Price | Change | Sq Ft Price |
|---|---|---|---|---|
| 04/11/2025 04/11/25 | For Sale | $583,000 | +78.3% | $247 / Sq Ft |
| 06/13/2018 06/13/18 | Sold | $327,000 | +0.6% | $139 / Sq Ft |
| 04/26/2018 04/26/18 | Pending | -- | -- | -- |
| 04/18/2018 04/18/18 | For Sale | $325,000 | -- | $138 / Sq Ft |
Deed History
| Date | Type | Sale Price | Title Company |
|---|---|---|---|
| Warranty Deed | $327,000 | Attorney |
Mortgage History
| Date | Status | Loan Amount | Loan Type |
|---|---|---|---|
| Open | $382,500 | VA | |
| Closed | $211,583 | VA | |
| Closed | $95,000 | Credit Line Revolving | |
| Closed | $235,000 | No Value Available | |
| Closed | $235,000 | VA | |
| Previous Owner | $123,500 | New Conventional | |
| Previous Owner | $46,208 | Unknown |
Similar Homes in Doswell, VA
Source: Central Virginia Regional MLS
MLS Number: 2509678
APN: 7842-80-6579
- 15035 Whitewood Ln
- 0 Kings Grant Ln Unit 2507269
- 14223 Three Oaks Ln
- 14445 Kings Grant Ln
- 14500 Three Oaks Ct
- 14482 Three Oaks Ct
- 14270 Tower Rd
- 14280 Tower Rd
- 14431 Lightfoot Ct
- 14505 Scotchtown Rd
- 15178 Johns Trace Cir
- 14505 Riverside Dr
- 14494 Riverside Dr
- 14424 Riverside Dr
- 1 Virginia 54
- 14009 Tribe Ln
- 15540 Toread Didd Ln
- 14481 Augusta Ln
- 14039 Kreutler Rd
- 0 Horseshoe Bridge Rd
