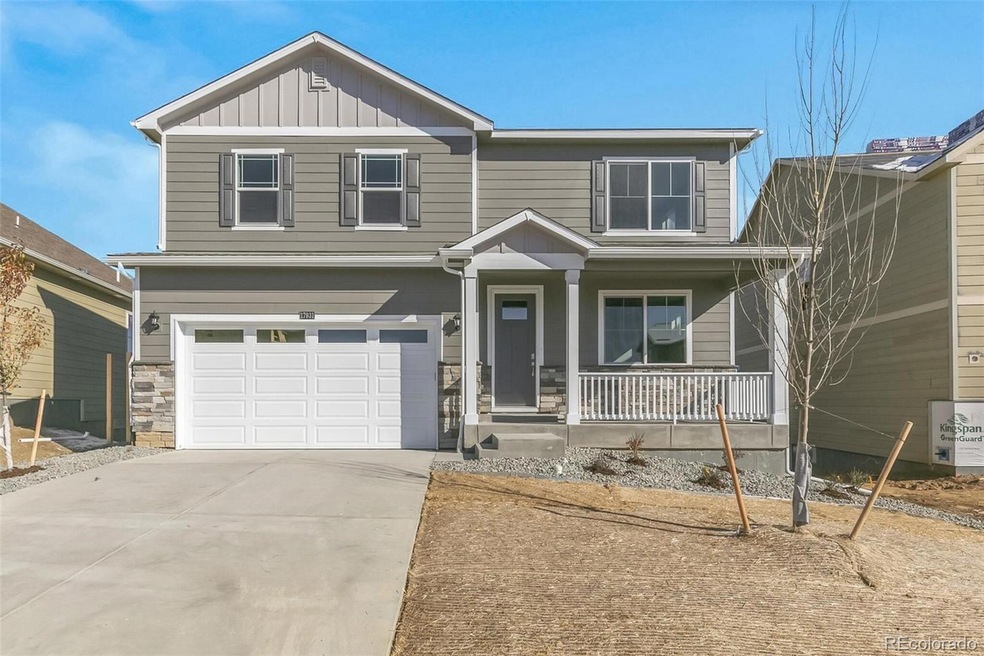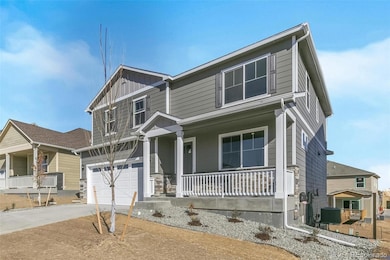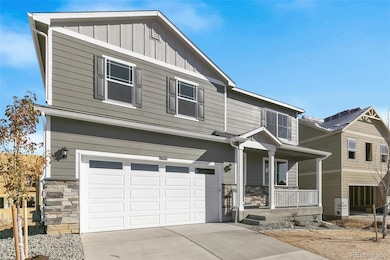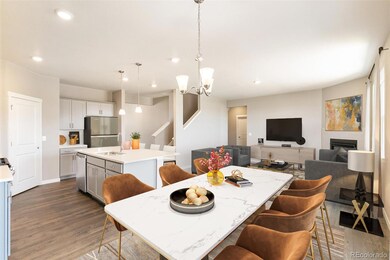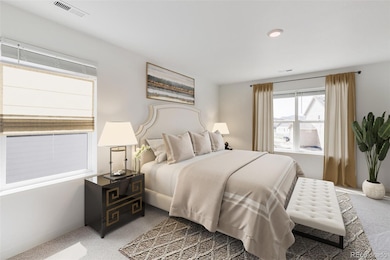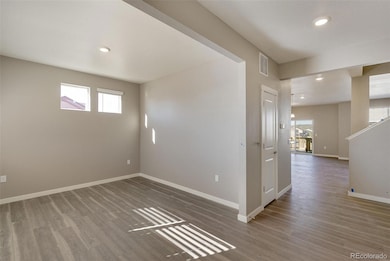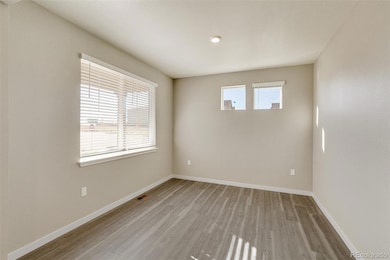
14096 Black Sedge Cir Parker, CO 80134
Trails at Crowfoot NeighborhoodEstimated payment $4,842/month
Highlights
- Primary Bedroom Suite
- Open Floorplan
- Traditional Architecture
- Northeast Elementary School Rated A-
- Deck
- Great Room with Fireplace
About This Home
*Ready Now* This spacious home features 5 bedrooms, 3 bathrooms, a study/flex space, a loft and 2,652 sqft of living space. As you enter the home from the covered front porch you will see the study that can also be used as a formal dining room or flex space. Walking down the foyer you will appreciate the width of the hallway and the ample wall space for decor. The Henley offers an open concept layout that allows for easy flow from the kitchen, dining nook, the great room, guest bathroom and fifth bedroom. Homeowners will appreciate the functionality the kitchen provides from the storage space to expansive eat-in island and stainless steel appliances. Right off the great room is access to the garage, a full bathroom and a spacious bedroom. Upstairs provides ample space with wide hallways, a loft and walk-in laundry room. Bedrooms 3 and 4 are located next to the loft and include walk-in closets. The second bathroom is centrally located with double vanity sinks, and a separate room for the toilet and tub. Next to the bathroom you will find bed 3 that is spacious and includes a standard closet. Across from the loft and next to the laundry room is the spacious primary bedroom that has three built-in windows providing natural light, an attached deluxe 4-piece bathroom and a walk-in closet with additional storage. Home is connected and comes with an industry-leading suite of smart home products that keep you connected with the people and places you value most. This home is across from a 17 acre park with a pool, playground, tennis, pickle ball and basketball courts. ***Photos are representative and not of actual property***
Listing Agent
D.R. Horton Realty, LLC Brokerage Email: sales@drhrealty.com License #40028178

Home Details
Home Type
- Single Family
Est. Annual Taxes
- $8,103
Year Built
- Built in 2025 | Under Construction
Lot Details
- 5,445 Sq Ft Lot
- Year Round Access
- Partially Fenced Property
- Landscaped
- Irrigation
- Private Yard
HOA Fees
- $100 Monthly HOA Fees
Parking
- 2 Car Attached Garage
Home Design
- Traditional Architecture
- Frame Construction
- Architectural Shingle Roof
- Cement Siding
- Stone Siding
- Concrete Block And Stucco Construction
- Concrete Perimeter Foundation
Interior Spaces
- 2-Story Property
- Open Floorplan
- Wired For Data
- Gas Fireplace
- Double Pane Windows
- Smart Doorbell
- Great Room with Fireplace
- Laundry Room
Kitchen
- Range
- Microwave
- Dishwasher
- Kitchen Island
- Quartz Countertops
- Disposal
Flooring
- Carpet
- Laminate
- Tile
- Vinyl
Bedrooms and Bathrooms
- Primary Bedroom Suite
- Walk-In Closet
Unfinished Basement
- Basement Fills Entire Space Under The House
- Sump Pump
Home Security
- Smart Locks
- Smart Thermostat
- Carbon Monoxide Detectors
- Fire and Smoke Detector
Eco-Friendly Details
- Smoke Free Home
Outdoor Features
- Deck
- Rain Gutters
- Front Porch
Schools
- Mountain View Elementary School
- Sagewood Middle School
- Ponderosa High School
Utilities
- Forced Air Heating and Cooling System
- Heating System Uses Natural Gas
- 220 Volts
- 110 Volts
- Natural Gas Connected
- Tankless Water Heater
- High Speed Internet
- Phone Available
- Cable TV Available
Listing and Financial Details
- Assessor Parcel Number 2349-091-17-017
Community Details
Overview
- Association fees include recycling, trash
- Trails At Crowfoot Master Association, Phone Number (303) 858-1800
- Built by D.R. Horton, Inc
- Trails At Crowfoot Subdivision, Henley Floorplan
Recreation
- Tennis Courts
- Community Playground
- Community Pool
- Park
Map
Home Values in the Area
Average Home Value in this Area
Tax History
| Year | Tax Paid | Tax Assessment Tax Assessment Total Assessment is a certain percentage of the fair market value that is determined by local assessors to be the total taxable value of land and additions on the property. | Land | Improvement |
|---|---|---|---|---|
| 2024 | $5,505 | $33,190 | $33,190 | -- |
| 2023 | $4,944 | $29,930 | $29,930 | $0 |
| 2022 | $2,470 | $15,810 | $15,810 | -- |
| 2021 | -- | $15,810 | $15,810 | -- |
Property History
| Date | Event | Price | Change | Sq Ft Price |
|---|---|---|---|---|
| 03/25/2025 03/25/25 | Pending | -- | -- | -- |
| 03/21/2025 03/21/25 | For Sale | $730,000 | 0.0% | $272 / Sq Ft |
| 03/13/2025 03/13/25 | Pending | -- | -- | -- |
| 02/04/2025 02/04/25 | For Sale | $730,000 | -- | $272 / Sq Ft |
Similar Homes in Parker, CO
Source: REcolorado®
MLS Number: 8341420
APN: 2349-091-17-017
- 14096 Black Sedge Cir
- 18102 Coppermallow Trail
- 18338 Field Mint Point
- 18358 Field Mint Point
- 18378 Field Mint Point
- 18359 Field Mint Point
- 14209 Beebalm Loop
- 18379 Field Mint Point
- 18399 Field Mint Point
- 17969 Sky Pilot Ave
- 14239 Beebalm Ave
- 14229 Beebalm Ave
- 14219 Beebalm Ave
- 14209 Beebalm Ave
- 5851 Las Rosas Dr
- 5863 Las Rosas Dr
- 5816 Las Rosas Dr
- 5762 Las Rosas Dr
- 6345 Las Conchas Point
- 13960 Scarlet Sage Ln
