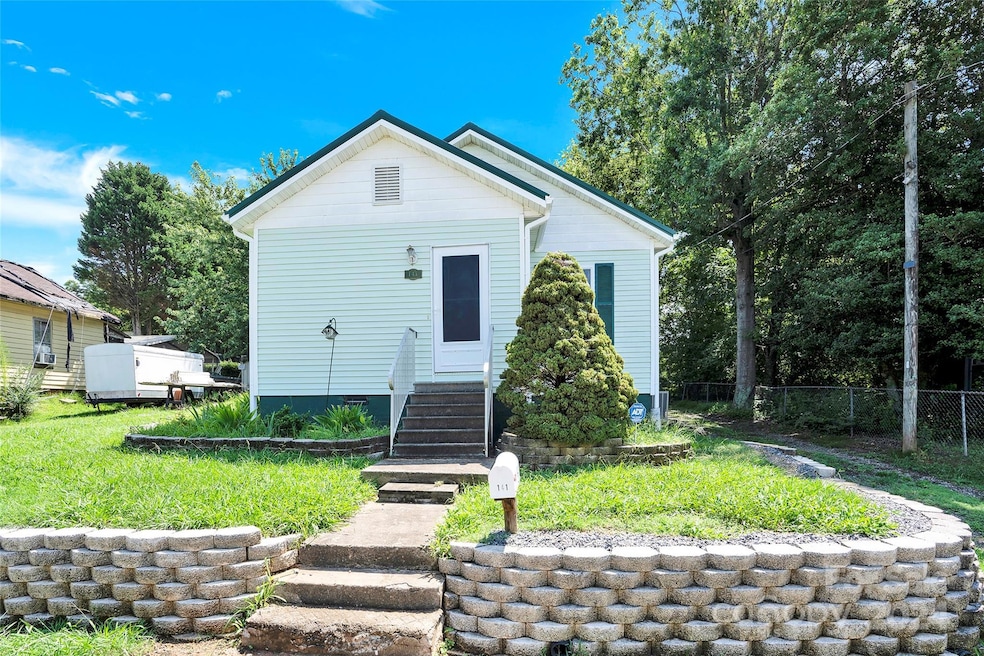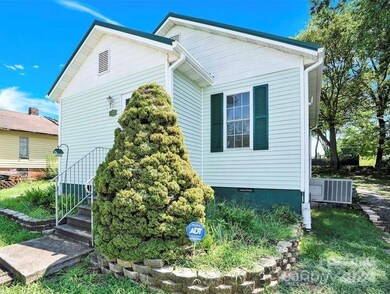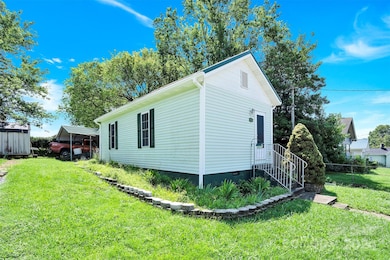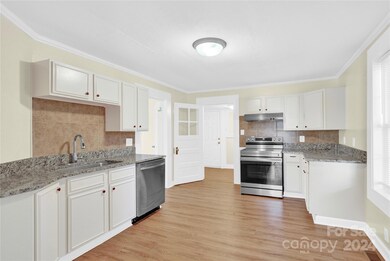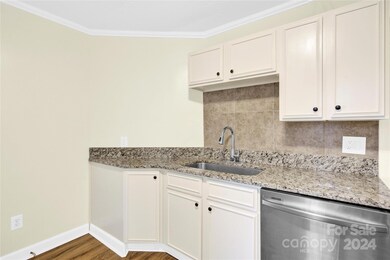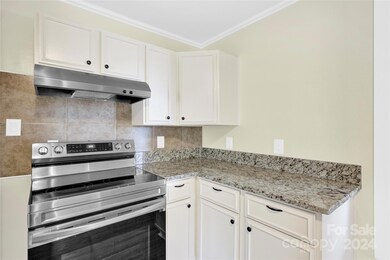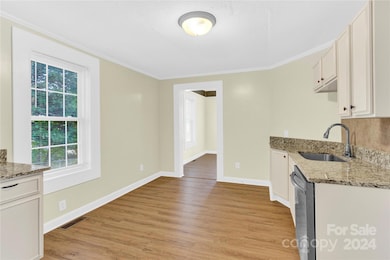
141 14th St SE Hickory, NC 28602
Highlights
- Cottage
- Detached Carport Space
- Forced Air Heating and Cooling System
- 1-Story Property
About This Home
As of December 2024Welcome to this beautifully remodeled gem, a classic Sears & Roebuck kit home that seamlessly blends historic charm with modern convenience. This unique property, originally crafted with care and precision, has been thoughtfully updated to offer all the comforts of contemporary living. The home's updates extend to every corner, with fresh paint, new flooring, and updated fixtures that enhance its timeless appeal. The kitchen boasts modern appliances and finishes, perfect for both everyday meals and entertaining guests. A tankless hot water heater is efficient and opens up space in the laundry room.
Last Agent to Sell the Property
Keller Williams Unified Brokerage Email: soldwithrhonda@gmail.com License #320114

Home Details
Home Type
- Single Family
Est. Annual Taxes
- $871
Year Built
- Built in 1900
Lot Details
- Property is zoned R-4
Home Design
- Cottage
- Vinyl Siding
Interior Spaces
- 880 Sq Ft Home
- 1-Story Property
- Crawl Space
Kitchen
- Electric Range
- Dishwasher
Bedrooms and Bathrooms
- 2 Main Level Bedrooms
- 1 Full Bathroom
Parking
- Detached Carport Space
- Driveway
Utilities
- Forced Air Heating and Cooling System
- Heating System Uses Natural Gas
Community Details
- Shuford Mill Village Subdivision
Listing and Financial Details
- Assessor Parcel Number 3713183082610000
Map
Home Values in the Area
Average Home Value in this Area
Property History
| Date | Event | Price | Change | Sq Ft Price |
|---|---|---|---|---|
| 12/11/2024 12/11/24 | Sold | $165,000 | 0.0% | $188 / Sq Ft |
| 11/04/2024 11/04/24 | Price Changed | $165,000 | -2.9% | $188 / Sq Ft |
| 10/02/2024 10/02/24 | Price Changed | $170,000 | -2.9% | $193 / Sq Ft |
| 09/08/2024 09/08/24 | Price Changed | $175,000 | -5.4% | $199 / Sq Ft |
| 08/15/2024 08/15/24 | For Sale | $185,000 | -- | $210 / Sq Ft |
Tax History
| Year | Tax Paid | Tax Assessment Tax Assessment Total Assessment is a certain percentage of the fair market value that is determined by local assessors to be the total taxable value of land and additions on the property. | Land | Improvement |
|---|---|---|---|---|
| 2024 | $871 | $102,000 | $5,400 | $96,600 |
| 2023 | $871 | $102,000 | $5,400 | $96,600 |
| 2022 | $473 | $39,300 | $3,500 | $35,800 |
| 2021 | $473 | $39,300 | $3,500 | $35,800 |
| 2020 | $457 | $39,300 | $0 | $0 |
| 2019 | $457 | $39,300 | $0 | $0 |
| 2018 | $468 | $41,000 | $3,500 | $37,500 |
| 2017 | $468 | $0 | $0 | $0 |
| 2016 | $468 | $0 | $0 | $0 |
| 2015 | $422 | $41,000 | $3,500 | $37,500 |
| 2014 | $422 | $41,000 | $5,000 | $36,000 |
Mortgage History
| Date | Status | Loan Amount | Loan Type |
|---|---|---|---|
| Open | $165,000 | VA | |
| Previous Owner | $51,300 | Fannie Mae Freddie Mac |
Deed History
| Date | Type | Sale Price | Title Company |
|---|---|---|---|
| Warranty Deed | $165,000 | None Listed On Document | |
| Deed | $22,500 | -- | |
| Deed | $9,000 | -- |
About the Listing Agent

Rhonda Fisher has been a professional Realtor since 2007. She combines her knowledge of the local market with her passion to help buyers and sellers navigate the real estate market with personal attention and superior service. With a BS degree in Business Administration, she uses her marketing and accounting skills to market homes and while keeping track of the bottom line. Let her use her experience to help you sell and buy your dream home.
Rhonda's Other Listings
Source: Canopy MLS (Canopy Realtor® Association)
MLS Number: 4164154
APN: 3713183082610000
- 93 13th St SE
- 188 13th St SE
- 71 14th St SE
- 84 13th St SE
- 1628 B Ave SE
- 0 13th St SE Unit 60A CAR4196740
- 0 13th St SE Unit 71B & 71A
- 185 17th St SE
- 1322 Main Ave SE Unit 33
- 1989 10th St SE
- 1010 10th Ave NE
- 913 9th Ave NE
- 987 9th Street Dr NE
- 1218 12th St NE
- 1067 19th St NE Unit B
- 1224 10th St NE
- 921 12th St SE
- 49 8th St SE
- 158 Lenoir Rhyne Blvd SE
- 3093 15th Street Dr NE Unit 4
