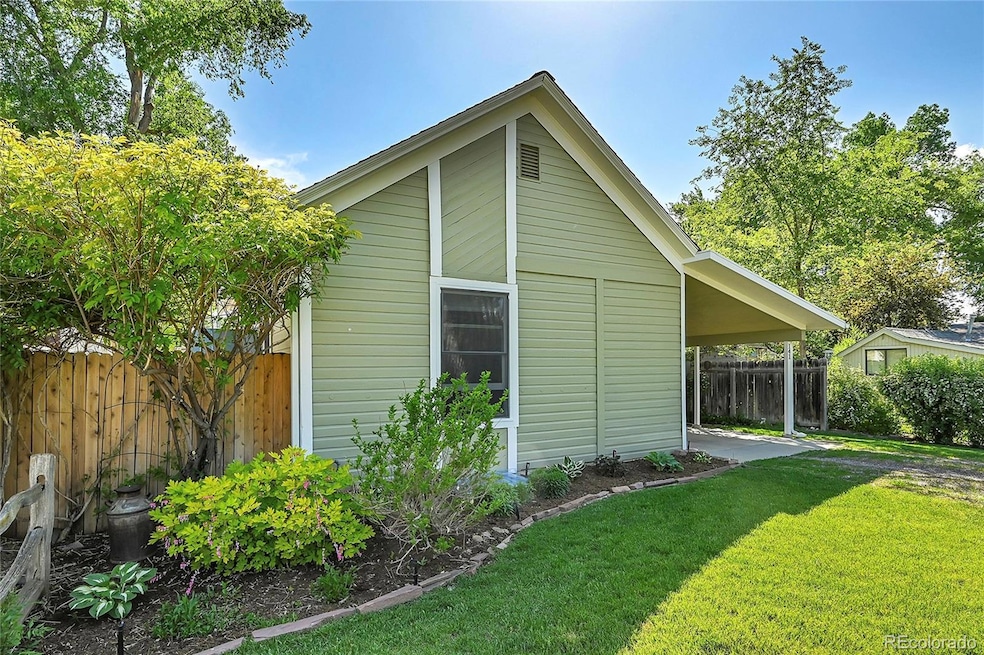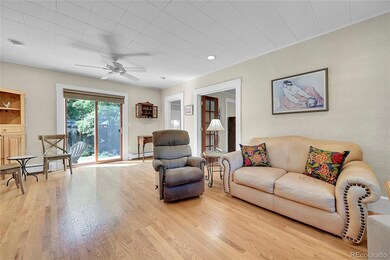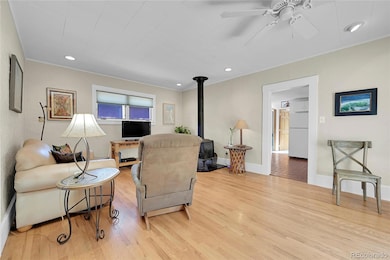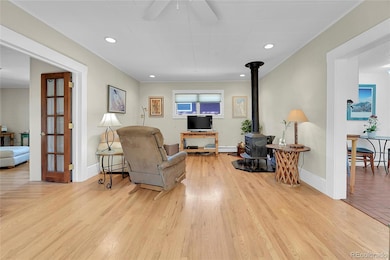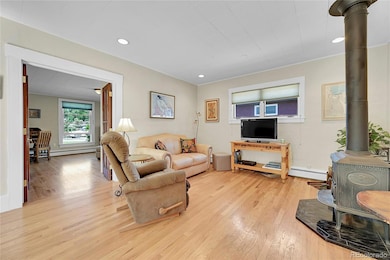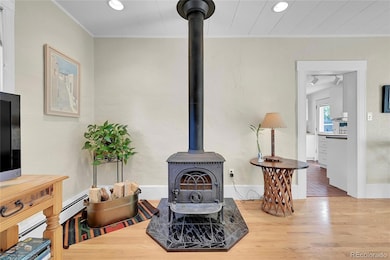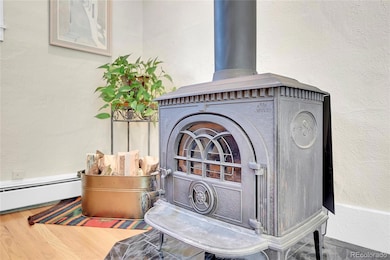
141 3rd Ave Niwot, CO 80503
Niwot NeighborhoodEstimated payment $4,470/month
Highlights
- Primary Bedroom Suite
- Open Floorplan
- Deck
- Niwot Elementary School Rated A
- Mountain View
- 3-minute walk to Whistle Stop Park
About This Home
CHARMING OLD TOWN NIWOT 3 BED/ 2 FULL BATH VICTORIAN GEM!! * Luxurious primary suite w/ 5 piece en-suite bathroom including steam shower, jetted tub, vaulted ceilings, cathedral windows, skylight, & two nice sized closets * Gorgeous refinished hardwood floors * Free-standing wood burning stove * Fresh designer paint inside and out * Light-filled newer double paned windows w/ custom window coverings * French doors to large 2nd bedroom on main floor * Newer sliding glass door from living area opens to refinished outside deck * Eat-in kitchen w/ all appliances included(washer/dryer too) * Separate laundry room/mud room w/ loads of storage * Newer roof, gutters & downspouts * Lovely private backyard oasis w/ mature trees, perennials galore, gorgeous lilac bushes, columbine & raspberry bushes, raised garden beds, rock garden & sprinkler system in both front & back yards * New privacy fence * Attached carport adjacent to front door * Alley access, large wide lot will allow for new buyers to build a garage/ADU * Steps to Old Town Niwot * Walk to galleries, coffee shops, local shops, restaurants, live music, festivals, e-charging station, pilates and more!
Listing Agent
Your Castle Real Estate Inc Brokerage Phone: 303-378-6310 License #100006108

Home Details
Home Type
- Single Family
Est. Annual Taxes
- $2,776
Year Built
- Built in 1903 | Remodeled
Lot Details
- 6,995 Sq Ft Lot
- Open Space
- North Facing Home
- Property is Fully Fenced
- Landscaped
- Level Lot
- Front and Back Yard Sprinklers
- Private Yard
- Garden
- Property is zoned RC II
Home Design
- Victorian Architecture
- Slab Foundation
- Frame Construction
- Composition Roof
Interior Spaces
- 1-Story Property
- Open Floorplan
- Vaulted Ceiling
- Ceiling Fan
- Skylights
- Wood Burning Stove
- Double Pane Windows
- Window Treatments
- Mud Room
- Entrance Foyer
- Family Room
- Living Room with Fireplace
- Mountain Views
Kitchen
- Eat-In Kitchen
- Self-Cleaning Oven
- Range with Range Hood
- Microwave
- Dishwasher
- Butcher Block Countertops
- Disposal
Flooring
- Wood
- Carpet
- Laminate
- Tile
Bedrooms and Bathrooms
- 3 Bedrooms | 2 Main Level Bedrooms
- Primary Bedroom Suite
- 2 Full Bathrooms
- Hydromassage or Jetted Bathtub
Laundry
- Laundry Room
- Dryer
- Washer
Finished Basement
- Basement Fills Entire Space Under The House
- Sump Pump
- Bedroom in Basement
- 1 Bedroom in Basement
Home Security
- Carbon Monoxide Detectors
- Fire and Smoke Detector
Parking
- 4 Parking Spaces
- 1 Carport Space
- Lighted Parking
- Gravel Driveway
Eco-Friendly Details
- Smoke Free Home
Outdoor Features
- Deck
- Patio
- Exterior Lighting
Schools
- Niwot Elementary School
- Sunset Middle School
- Niwot High School
Utilities
- Mini Split Air Conditioners
- Baseboard Heating
- 220 Volts
- Natural Gas Connected
- Gas Water Heater
Community Details
- No Home Owners Association
- Old Town Niwot Subdivision
Listing and Financial Details
- Exclusions: Seller's personal property. ALL exterior storage sheds included in sale.
- Assessor Parcel Number R0069160
Map
Home Values in the Area
Average Home Value in this Area
Tax History
| Year | Tax Paid | Tax Assessment Tax Assessment Total Assessment is a certain percentage of the fair market value that is determined by local assessors to be the total taxable value of land and additions on the property. | Land | Improvement |
|---|---|---|---|---|
| 2024 | $2,776 | $34,927 | $11,711 | $23,216 |
| 2023 | $2,776 | $34,927 | $15,397 | $23,216 |
| 2022 | $2,476 | $30,955 | $13,879 | $17,076 |
| 2021 | $2,509 | $31,847 | $14,279 | $17,568 |
| 2020 | $3,020 | $29,880 | $5,863 | $24,017 |
| 2019 | $2,971 | $29,880 | $5,863 | $24,017 |
| 2018 | $2,377 | $23,990 | $5,400 | $18,590 |
| 2017 | $2,238 | $26,523 | $5,970 | $20,553 |
| 2016 | $2,306 | $24,222 | $5,970 | $18,252 |
| 2015 | $2,197 | $22,614 | $7,164 | $15,450 |
| 2014 | $2,104 | $22,614 | $7,164 | $15,450 |
Property History
| Date | Event | Price | Change | Sq Ft Price |
|---|---|---|---|---|
| 03/25/2025 03/25/25 | Price Changed | $775,000 | -3.1% | $412 / Sq Ft |
| 03/14/2025 03/14/25 | For Sale | $800,000 | -- | $425 / Sq Ft |
Deed History
| Date | Type | Sale Price | Title Company |
|---|---|---|---|
| Bargain Sale Deed | -- | None Available | |
| Interfamily Deed Transfer | -- | Chicago Title Co | |
| Deed | -- | -- | |
| Deed | -- | -- | |
| Deed | $74,000 | -- | |
| Deed | $60,000 | -- |
Mortgage History
| Date | Status | Loan Amount | Loan Type |
|---|---|---|---|
| Open | $163,750 | New Conventional | |
| Previous Owner | $167,000 | Unknown | |
| Previous Owner | $165,000 | Stand Alone Refi Refinance Of Original Loan | |
| Previous Owner | $40,000 | Credit Line Revolving | |
| Previous Owner | $40,000 | Construction | |
| Previous Owner | $30,000 | Construction |
Similar Home in Niwot, CO
Source: REcolorado®
MLS Number: 3438334
APN: 1317254-05-015
- 256 Murray St
- 7909 Fairfax Ct
- 7711 Nikau Dr
- 8050 Niwot Rd Unit 58
- 8060 Niwot Rd Unit 38
- 8060 Niwot Rd Unit 17
- 7051 Johnson Cir
- 737 Kubat Ln Unit B
- 8461 Pawnee Ln
- 7172 Waterford Ct
- 8568 Foxhaven Dr
- 8542 Waterford Way
- 6851 Goldbranch Dr
- 6789 Niwot Rd
- 7202 Snow Peak Ct
- 8532 Strawberry Ln
- 8777 Comanche Rd
- 7430 Cardinal Ln
- 6668 Walker Ct
- 7476 Park Lane Rd
