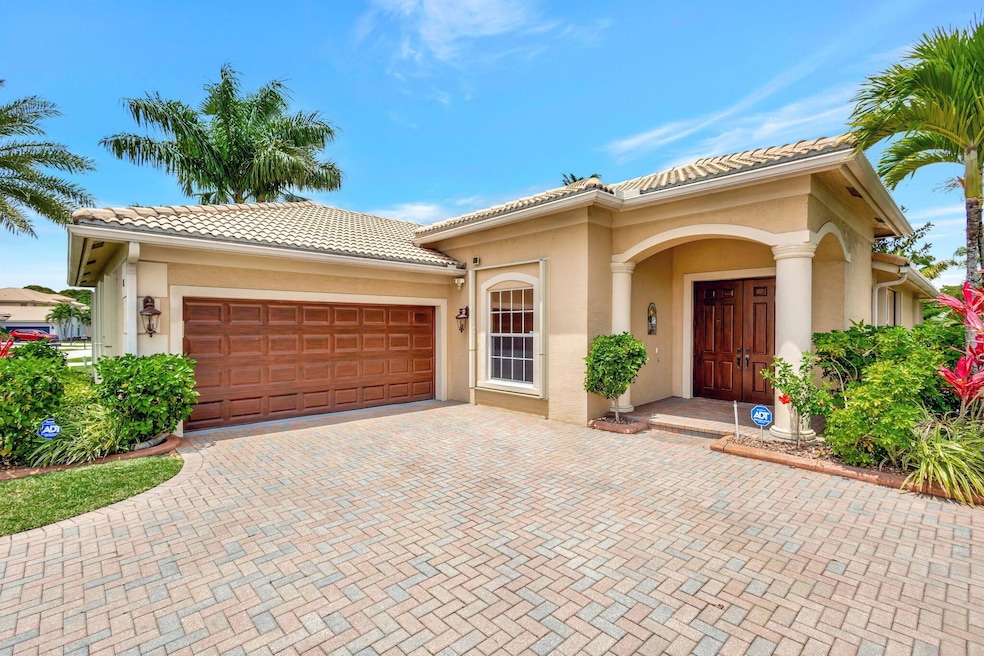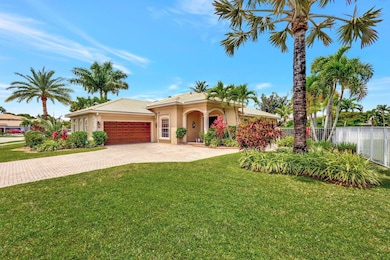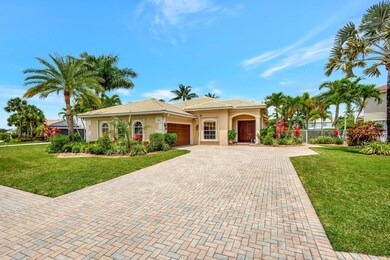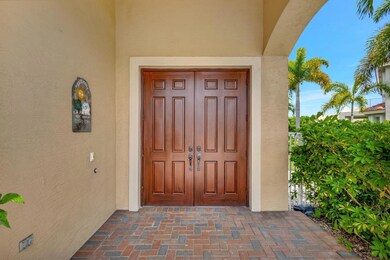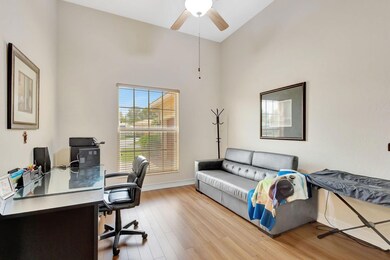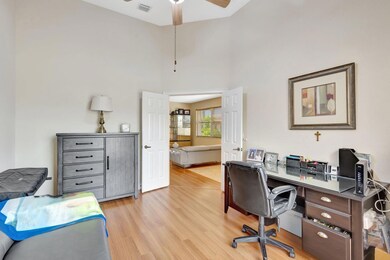
141 Bella Vista Way Royal Palm Beach, FL 33411
Counterpoint Estates NeighborhoodEstimated payment $4,856/month
Highlights
- Lake Front
- In Ground Spa
- Clubhouse
- Everglades Elementary School Rated A-
- Gated Community
- Roman Tub
About This Home
This exquisite 3 bedroom plus den with 3 full baths is a prestine home .This Candlewyck Model home has a magnificent wide pie shaped lakefront lot and driveway.The yard is fenced in the back and side yard. This home features pretty mosiac tile in foyer.The open kitchen has granite countertops, cooking island, double oven and wood cabinets. Accordian shutters throughout.A plus is also the a underground generator. Bella Terra is a beautiful gated community with amenities, community center, basketball, pickleball and tennis courts.Large community pool, spa and full exercise room.Close to shopping, restaurants, hospitals, doctors offices and Palm Beach airport.By appointment only with listing agent.All furniture is negotiable.
Home Details
Home Type
- Single Family
Est. Annual Taxes
- $8,987
Year Built
- Built in 2003
Lot Details
- Lake Front
- Cul-De-Sac
- Fenced
- Sprinkler System
- Property is zoned PUD
HOA Fees
- $213 Monthly HOA Fees
Parking
- 2 Car Attached Garage
- Garage Door Opener
- Driveway
Property Views
- Lake
- Pool
Home Design
- Spanish Tile Roof
- Tile Roof
Interior Spaces
- 2,406 Sq Ft Home
- 1-Story Property
- Furnished or left unfurnished upon request
- Ceiling Fan
- Blinds
- French Doors
- Entrance Foyer
- Great Room
- Family Room
- Formal Dining Room
- Den
- Attic
Kitchen
- Breakfast Area or Nook
- Eat-In Kitchen
- Electric Range
- Microwave
- Ice Maker
- Dishwasher
- Disposal
Flooring
- Wood
- Ceramic Tile
Bedrooms and Bathrooms
- 4 Bedrooms
- Split Bedroom Floorplan
- Walk-In Closet
- 3 Full Bathrooms
- Dual Sinks
- Roman Tub
- Jettted Tub and Separate Shower in Primary Bathroom
Laundry
- Laundry Room
- Laundry in Garage
- Dryer
- Washer
- Laundry Tub
Home Security
- Home Security System
- Security Gate
Pool
- In Ground Spa
- Heated Pool
Outdoor Features
- Patio
Utilities
- Central Heating and Cooling System
- Cable TV Available
Listing and Financial Details
- Assessor Parcel Number 72414336030001100
Community Details
Overview
- Association fees include common areas, security
- Bella Terra Subdivision, Candlewyck Floorplan
Recreation
- Community Basketball Court
- Pickleball Courts
- Community Pool
- Community Spa
- Park
- Trails
Additional Features
- Clubhouse
- Gated Community
Map
Home Values in the Area
Average Home Value in this Area
Tax History
| Year | Tax Paid | Tax Assessment Tax Assessment Total Assessment is a certain percentage of the fair market value that is determined by local assessors to be the total taxable value of land and additions on the property. | Land | Improvement |
|---|---|---|---|---|
| 2024 | $8,987 | $458,246 | -- | -- |
| 2023 | $8,581 | $416,587 | $0 | $0 |
| 2022 | $7,766 | $378,715 | $0 | $0 |
| 2021 | $6,868 | $344,286 | $96,535 | $247,751 |
| 2020 | $6,729 | $334,349 | $92,185 | $242,164 |
| 2019 | $6,485 | $318,202 | $90,000 | $228,202 |
| 2018 | $6,075 | $305,818 | $92,000 | $213,818 |
| 2017 | $6,017 | $298,494 | $92,000 | $206,494 |
| 2016 | $6,130 | $297,164 | $0 | $0 |
| 2015 | $5,703 | $267,512 | $0 | $0 |
| 2014 | $3,602 | $204,071 | $0 | $0 |
Property History
| Date | Event | Price | Change | Sq Ft Price |
|---|---|---|---|---|
| 04/25/2025 04/25/25 | For Sale | $699,000 | +96.3% | $291 / Sq Ft |
| 04/03/2015 04/03/15 | Sold | $356,000 | +4.7% | $148 / Sq Ft |
| 03/04/2015 03/04/15 | Pending | -- | -- | -- |
| 01/04/2015 01/04/15 | For Sale | $340,000 | -- | $141 / Sq Ft |
Deed History
| Date | Type | Sale Price | Title Company |
|---|---|---|---|
| Warranty Deed | $356,000 | None Available | |
| Trustee Deed | $231,700 | Attorney | |
| Special Warranty Deed | $272,255 | North American Title Company |
Mortgage History
| Date | Status | Loan Amount | Loan Type |
|---|---|---|---|
| Previous Owner | $396,000 | Unknown | |
| Previous Owner | $83,000 | Credit Line Revolving | |
| Previous Owner | $36,958 | Construction | |
| Previous Owner | $301,500 | Unknown | |
| Previous Owner | $258,600 | Purchase Money Mortgage |
Similar Homes in the area
Source: BeachesMLS
MLS Number: R11084691
APN: 72-41-43-36-03-000-1100
- 111 Bella Vista Way
- 108 Tuscany Dr
- 199 Bella Vista Way
- 132 Catania Way
- 136 Catania Way
- 122 Bellezza Terrace
- 103 Bellezza Terrace
- 112 Ibisca Terrace
- 139 Catania Way
- 1105 Sonata Way
- 1099 Harmony Way
- 1098 Stardust Way
- 214 Catania Way
- 1102 Stardust Way
- 10706 Summertime Ln
- 10290 Carmen Ln
- 684 Peppergrass Run
- 11420 Blue Violet Ln
- 1222 Stardust Way
- 596 Calamint Point
