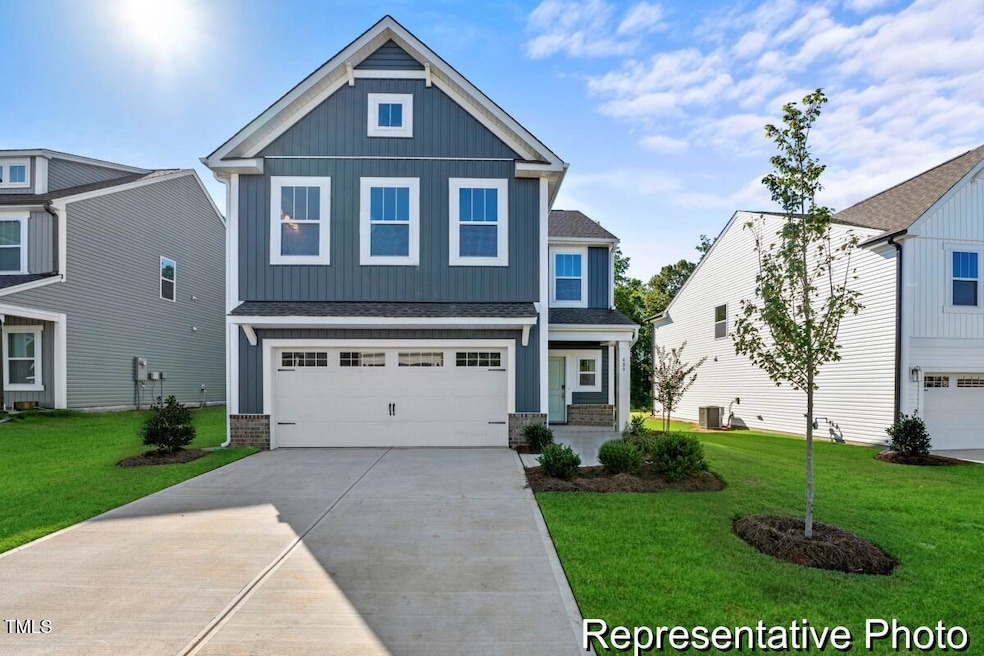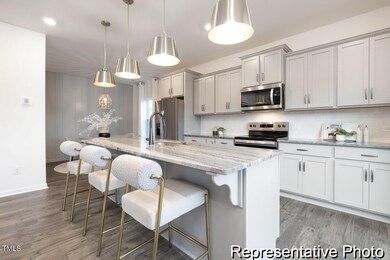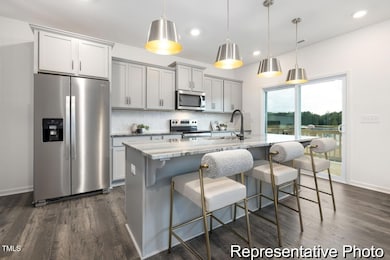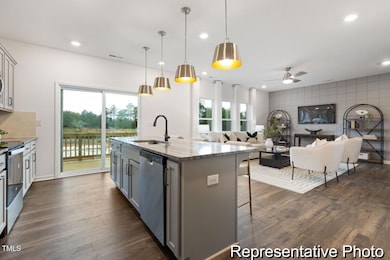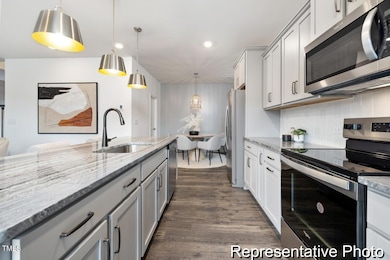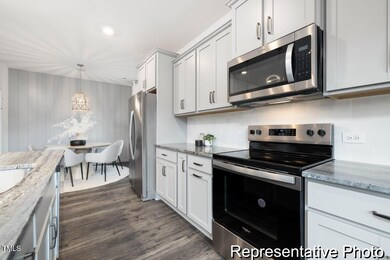
141 Benson Village Dr Unit 76p Benson, NC 27504
Estimated payment $1,816/month
Highlights
- New Construction
- Traditional Architecture
- Loft
- Open Floorplan
- Main Floor Bedroom
- High Ceiling
About This Home
Proposed Semi-Custom Construction! The Shepherd floor plan offers 2,078 sq. ft. with 4 Bedrooms and 2.5 Bathrooms, designed to accommodate a variety of lifestyles. The main floor includes a welcoming entry, convenient half bath, spacious Great Room, dining area, and well-appointed kitchen with pantry. Upstairs features a large loft, ideal for a home office or play area, plus a luxurious primary suite with a walk-in shower, walk-in closet, 3 additional Bedrooms, a full bath, and a laundry room. Customization options include design studio selections for interior finishes like granite/quartz countertops, tile backsplashes, and more. Upgrades such as a 3-car garage, screen porch, and gourmet kitchen are also available. Explore 53 additional floor plans by scheduling an appointment today!Note: This is a proposed home and customization options are available.
Open House Schedule
-
Sunday, April 27, 20251:00 to 6:00 pm4/27/2025 1:00:00 PM +00:004/27/2025 6:00:00 PM +00:00Add to Calendar
Home Details
Home Type
- Single Family
Est. Annual Taxes
- $147
Year Built
- Built in 2025 | New Construction
HOA Fees
- $50 Monthly HOA Fees
Parking
- 2 Car Attached Garage
- Front Facing Garage
- Garage Door Opener
Home Design
- Home is estimated to be completed on 8/30/25
- Traditional Architecture
- Brick Veneer
- Slab Foundation
- Asphalt Roof
- Vinyl Siding
- Stone
Interior Spaces
- 2,078 Sq Ft Home
- 2-Story Property
- Open Floorplan
- Smooth Ceilings
- High Ceiling
- Entrance Foyer
- Great Room
- Loft
Kitchen
- Electric Range
- Microwave
- Plumbed For Ice Maker
- Dishwasher
- Stainless Steel Appliances
- Kitchen Island
- Quartz Countertops
- Disposal
Flooring
- Carpet
- Laminate
- Ceramic Tile
- Vinyl
Bedrooms and Bathrooms
- 4 Bedrooms
- Main Floor Bedroom
- Walk-In Closet
- Walk-in Shower
Laundry
- Laundry Room
- Laundry on upper level
- Washer and Electric Dryer Hookup
Home Security
- Carbon Monoxide Detectors
- Fire and Smoke Detector
Schools
- Benson Elementary And Middle School
- S Johnston High School
Utilities
- Central Air
- Heat Pump System
- Electric Water Heater
Additional Features
- Front Porch
- 0.26 Acre Lot
Listing and Financial Details
- Home warranty included in the sale of the property
- Assessor Parcel Number 01E09097W
Community Details
Overview
- Association fees include ground maintenance
- Southeastern HOA Management Association, Phone Number (910) 493-3707
- Built by True Homes
- Benson Village Subdivision, Shepherd 2041 Io Floorplan
Recreation
- Community Pool
Map
Home Values in the Area
Average Home Value in this Area
Property History
| Date | Event | Price | Change | Sq Ft Price |
|---|---|---|---|---|
| 01/25/2025 01/25/25 | Price Changed | $314,900 | -18.8% | $152 / Sq Ft |
| 12/17/2024 12/17/24 | Price Changed | $387,700 | +0.5% | $187 / Sq Ft |
| 10/14/2024 10/14/24 | Price Changed | $385,900 | -3.5% | $186 / Sq Ft |
| 10/09/2024 10/09/24 | Price Changed | $400,000 | +15.6% | $192 / Sq Ft |
| 10/03/2024 10/03/24 | Price Changed | $345,900 | +0.4% | $166 / Sq Ft |
| 09/04/2024 09/04/24 | Price Changed | $344,400 | -0.3% | $166 / Sq Ft |
| 09/04/2024 09/04/24 | Price Changed | $345,400 | +0.3% | $166 / Sq Ft |
| 09/03/2024 09/03/24 | Price Changed | $344,400 | +0.3% | $166 / Sq Ft |
| 09/02/2024 09/02/24 | Price Changed | $343,400 | +0.3% | $165 / Sq Ft |
| 08/27/2024 08/27/24 | Price Changed | $342,400 | 0.0% | $165 / Sq Ft |
| 08/27/2024 08/27/24 | For Sale | $342,400 | +6.2% | $165 / Sq Ft |
| 08/23/2024 08/23/24 | Off Market | $322,400 | -- | -- |
| 08/13/2024 08/13/24 | Price Changed | $322,400 | -3.9% | $155 / Sq Ft |
| 07/31/2024 07/31/24 | Price Changed | $335,400 | +0.9% | $161 / Sq Ft |
| 07/23/2024 07/23/24 | Price Changed | $332,400 | -2.2% | $160 / Sq Ft |
| 07/22/2024 07/22/24 | For Sale | $339,900 | -- | $164 / Sq Ft |
Similar Homes in Benson, NC
Source: Doorify MLS
MLS Number: 10042785
- 143 Benson Village Dr Unit 77p
- 302 S Pine St
- 104 N Buggy Dr Unit 72p
- 504 W Brocklyn St
- 897 W Main St
- 104 S Pine St
- 609 W Main St
- 520 S Lincoln St
- 1246 N Carolina 27
- 205 N Augusta Ave
- 309 W Parrish Dr
- 204 W Hill St
- 202 W Hill St
- 808 N Lincoln St
- 0 Benson Hardee Rd Unit 10069689
- 1039 N Lincoln St
- 509 N Elm St
- 0 S Dunn St
- 2865 N Carolina 50
- 1284 N Carolina 50
