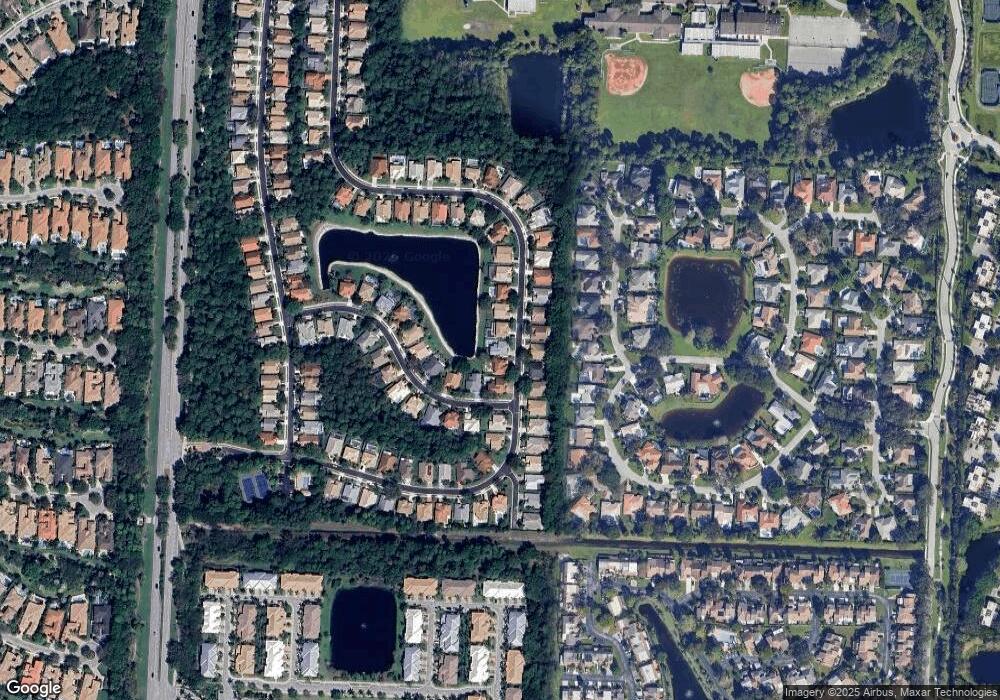
141 Bent Tree Dr Palm Beach Gardens, FL 33418
Highlights
- Lake Front
- Gunite Pool
- Roman Tub
- Timber Trace Elementary School Rated A
- Clubhouse
- Wood Flooring
About This Home
As of April 2025Exquisite 4 bedroom, 3 full bath home in gated Bent Tree. Spectacular upgrades throughout including custom steam shower and summer kitchen entertainment center. Cherry wood kitchen cabinets, custom island w/built-in wine cooler, beautiful granite counters/backsplash. Real Wood floors in living room and downstairs bedrooms. Luxurious master bath w/maple cabinets, Jacuzzi bath, stream rain shower and Corian countertops. Cherry wood built-ins in downstairs closets and pantry. Crown moldings throughout, stunning window treatments. Screen enclosed pool/patio area. Walking distance to Timber Trace Elementary, Watson B Duncan Middle School, shopping and fine dining. MODEL QUALITY - WONT LAST!!!
Home Details
Home Type
- Single Family
Est. Annual Taxes
- $5,932
Year Built
- Built in 1997
Lot Details
- 6,825 Sq Ft Lot
- Lake Front
- Fenced
- Sprinkler System
HOA Fees
- $183 Monthly HOA Fees
Parking
- 2 Car Attached Garage
Home Design
- Barrel Roof Shape
Interior Spaces
- 2,451 Sq Ft Home
- 2-Story Property
- Built-In Features
- Ceiling Fan
- Blinds
- Sliding Windows
- Entrance Foyer
- Great Room
- Family Room
- Combination Dining and Living Room
- Lake Views
Kitchen
- Eat-In Kitchen
- Gas Range
- Microwave
- Ice Maker
- Dishwasher
- Disposal
Flooring
- Wood
- Clay
- Carpet
Bedrooms and Bathrooms
- 4 Bedrooms
- Split Bedroom Floorplan
- Walk-In Closet
- 3 Full Bathrooms
- Dual Sinks
- Roman Tub
- Jettted Tub and Separate Shower in Primary Bathroom
Laundry
- Laundry Room
- Dryer
- Washer
Home Security
- Home Security System
- Security Gate
- Motion Detectors
- Fire and Smoke Detector
Pool
- Gunite Pool
- Fence Around Pool
- Screen Enclosure
Outdoor Features
- Patio
- Outdoor Grill
Utilities
- Central Heating and Cooling System
- Gas Water Heater
- Cable TV Available
Listing and Financial Details
- Assessor Parcel Number 52424202040000870
Community Details
Overview
- Association fees include common areas, cable TV, ground maintenance, reserve fund, security
- Bent Tree Ph 1 Subdivision
Amenities
- Clubhouse
Recreation
- Tennis Courts
- Community Pool
Map
Home Values in the Area
Average Home Value in this Area
Property History
| Date | Event | Price | Change | Sq Ft Price |
|---|---|---|---|---|
| 04/10/2025 04/10/25 | Sold | $900,000 | -5.2% | $354 / Sq Ft |
| 02/26/2025 02/26/25 | Price Changed | $949,000 | -2.1% | $373 / Sq Ft |
| 02/06/2025 02/06/25 | Price Changed | $969,000 | -2.0% | $381 / Sq Ft |
| 01/03/2025 01/03/25 | For Sale | $989,000 | +92.4% | $389 / Sq Ft |
| 07/31/2017 07/31/17 | Sold | $514,000 | -1.0% | $210 / Sq Ft |
| 07/01/2017 07/01/17 | Pending | -- | -- | -- |
| 06/05/2017 06/05/17 | For Sale | $519,000 | -- | $212 / Sq Ft |
Tax History
| Year | Tax Paid | Tax Assessment Tax Assessment Total Assessment is a certain percentage of the fair market value that is determined by local assessors to be the total taxable value of land and additions on the property. | Land | Improvement |
|---|---|---|---|---|
| 2024 | $7,396 | $441,536 | -- | -- |
| 2023 | $7,258 | $428,676 | $0 | $0 |
| 2022 | $7,237 | $416,190 | $0 | $0 |
| 2021 | $7,277 | $404,068 | $0 | $0 |
| 2020 | $7,220 | $398,489 | $160,000 | $238,489 |
| 2019 | $7,399 | $403,375 | $0 | $403,375 |
| 2018 | $7,178 | $401,744 | $0 | $401,744 |
| 2017 | $5,927 | $331,709 | $0 | $0 |
| 2016 | $5,932 | $324,886 | $0 | $0 |
| 2015 | $6,066 | $322,628 | $0 | $0 |
| 2014 | $6,116 | $320,067 | $0 | $0 |
Mortgage History
| Date | Status | Loan Amount | Loan Type |
|---|---|---|---|
| Open | $50,800 | Commercial | |
| Open | $411,200 | New Conventional | |
| Previous Owner | $301,000 | New Conventional | |
| Previous Owner | $320,000 | New Conventional | |
| Previous Owner | $94,600 | Credit Line Revolving | |
| Previous Owner | $378,400 | Purchase Money Mortgage | |
| Previous Owner | $368,000 | Purchase Money Mortgage | |
| Previous Owner | $120,000 | Credit Line Revolving | |
| Previous Owner | $268,950 | New Conventional | |
| Previous Owner | $261,250 | New Conventional | |
| Previous Owner | $100,000 | New Conventional |
Deed History
| Date | Type | Sale Price | Title Company |
|---|---|---|---|
| Warranty Deed | $514,000 | Attorney | |
| Warranty Deed | $400,000 | Fidelity National Title | |
| Warranty Deed | $473,000 | Sunbelt Title Agency | |
| Warranty Deed | $460,000 | Universal Land Title Inc | |
| Warranty Deed | $275,000 | -- | |
| Warranty Deed | $240,400 | -- |
Similar Homes in Palm Beach Gardens, FL
Source: BeachesMLS
MLS Number: R10339991
APN: 52-42-42-02-04-000-0870
- 167 Bent Tree Dr
- 404 Woodview Cir
- 3345 Pine Hill Trail
- 1136 Piccadilly St
- 1120 Piccadilly St
- 181 Bent Tree Dr
- 7243 Oxford Ct
- 7265 Oxford Ct
- 2253 Quail Ridge N
- 5097 Thyme Dr
- 447 Woodview Cir
- 11315 Caladium Ln
- 11216 Orange Hibiscus Ln
- 1036 Piccadilly St
- 1717 17th Ln
- 11209 Orange Hibiscus Ln
- 1707 17th Ln
- 11205 Orange Hibiscus Ln
- 1908 19th Ln
- 11107 Green Bayberry Dr
