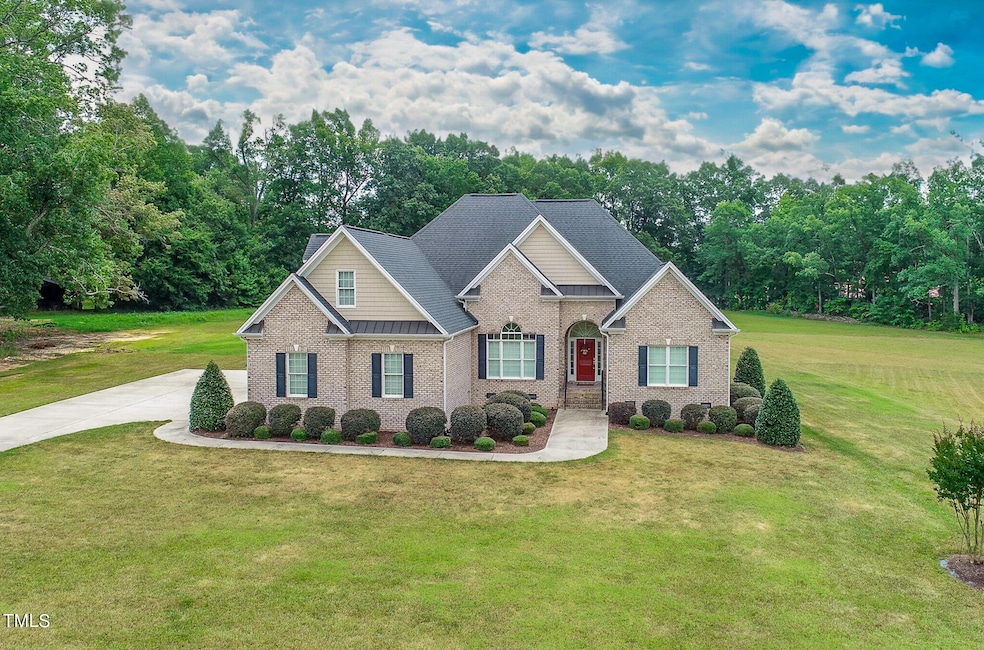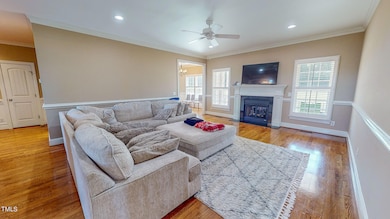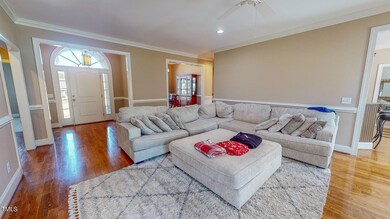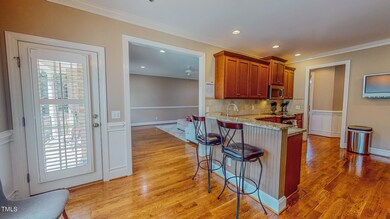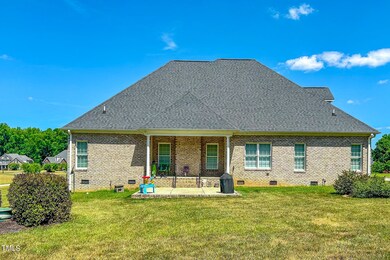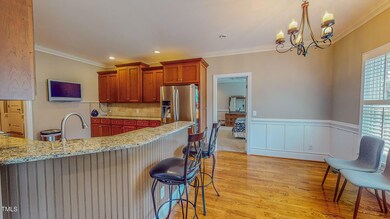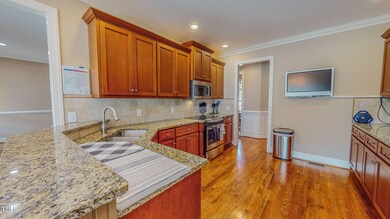
141 Clearwater Dr Roxboro, NC 27574
Highlights
- Open Floorplan
- Cathedral Ceiling
- Whirlpool Bathtub
- Transitional Architecture
- Wood Flooring
- Attic
About This Home
As of March 2025GREAT NEW PRICE!! COME HOME TO THE FARM AT ROSEVILLE! This beautiful 3 bedroom, 2 bath home also features a flex room with a closet, which could be used as an office or other room. Large living room with gas log fireplace. Kitchen with granite countertops, a breakfast nook and separate dining area. All appliances, including washer and dryer, convey. Primary bedroom with large walk-in closet and bathroom that features a walk-in ceramic tile shower, a whirlpool tub and double vanities. Sit on the back patio and enjoy the peaceful well-kept neighborhood. Large front yard with plenty of space for outdoor activities in the front or back yard. There is also potential for expansion upstairs in the floored attic, which has walkup access. New HVAC installed in 2023!
Home Details
Home Type
- Single Family
Est. Annual Taxes
- $3,170
Year Built
- Built in 2015
Lot Details
- 1.04 Acre Lot
- Property fronts a private road
- Landscaped
- Level Lot
- Cleared Lot
- Few Trees
- Back and Front Yard
HOA Fees
Parking
- 2 Car Attached Garage
- Inside Entrance
- Side Facing Garage
- 2 Open Parking Spaces
Home Design
- Transitional Architecture
- Brick Exterior Construction
- Brick Foundation
- Shingle Roof
Interior Spaces
- 2,289 Sq Ft Home
- 1-Story Property
- Open Floorplan
- Smooth Ceilings
- Cathedral Ceiling
- Ceiling Fan
- Fireplace
- Entrance Foyer
- Living Room
- Breakfast Room
- Dining Room
- Home Office
- Basement
- Crawl Space
Kitchen
- Electric Oven
- Microwave
- Granite Countertops
Flooring
- Wood
- Carpet
- Ceramic Tile
Bedrooms and Bathrooms
- 3 Bedrooms
- 2 Full Bathrooms
- Whirlpool Bathtub
- Bathtub with Shower
- Walk-in Shower
Laundry
- Laundry Room
- Laundry on main level
- Dryer
- Washer
- Sink Near Laundry
Attic
- Attic Floors
- Permanent Attic Stairs
- Unfinished Attic
Outdoor Features
- Patio
- Front Porch
Schools
- Oak Lane Elementary School
- Southern Middle School
- Person High School
Horse Facilities and Amenities
- Grass Field
Utilities
- Forced Air Heating and Cooling System
- Heat Pump System
- Propane
- Well
- Electric Water Heater
- Septic Tank
- Septic System
Community Details
- Association fees include road maintenance
- The Farm At Roseville Property Owners Association
- The Farm At Roseville Subdivision
Listing and Financial Details
- Assessor Parcel Number 9984-00-55-0983.000
Map
Home Values in the Area
Average Home Value in this Area
Property History
| Date | Event | Price | Change | Sq Ft Price |
|---|---|---|---|---|
| 03/24/2025 03/24/25 | Sold | $484,000 | -1.6% | $211 / Sq Ft |
| 02/20/2025 02/20/25 | Pending | -- | -- | -- |
| 01/27/2025 01/27/25 | Price Changed | $492,000 | -0.3% | $215 / Sq Ft |
| 01/21/2025 01/21/25 | Price Changed | $493,500 | -0.3% | $216 / Sq Ft |
| 01/02/2025 01/02/25 | Price Changed | $495,000 | -1.0% | $216 / Sq Ft |
| 11/21/2024 11/21/24 | Price Changed | $500,000 | -1.0% | $218 / Sq Ft |
| 10/14/2024 10/14/24 | Price Changed | $504,900 | -1.0% | $221 / Sq Ft |
| 09/30/2024 09/30/24 | Price Changed | $509,900 | -1.0% | $223 / Sq Ft |
| 09/21/2024 09/21/24 | Price Changed | $514,900 | -1.0% | $225 / Sq Ft |
| 09/09/2024 09/09/24 | Price Changed | $519,900 | -1.9% | $227 / Sq Ft |
| 07/05/2024 07/05/24 | For Sale | $529,900 | +25.6% | $231 / Sq Ft |
| 12/14/2023 12/14/23 | Off Market | $422,000 | -- | -- |
| 02/18/2022 02/18/22 | Sold | $422,000 | -0.7% | $185 / Sq Ft |
| 01/04/2022 01/04/22 | Pending | -- | -- | -- |
| 12/15/2021 12/15/21 | For Sale | $425,000 | -- | $186 / Sq Ft |
Tax History
| Year | Tax Paid | Tax Assessment Tax Assessment Total Assessment is a certain percentage of the fair market value that is determined by local assessors to be the total taxable value of land and additions on the property. | Land | Improvement |
|---|---|---|---|---|
| 2024 | $3,170 | $409,549 | $0 | $0 |
| 2023 | $3,170 | $409,549 | $0 | $0 |
| 2022 | $3,160 | $409,549 | $0 | $0 |
| 2021 | $0 | $409,549 | $0 | $0 |
| 2020 | $2,419 | $316,858 | $0 | $0 |
| 2019 | $2,406 | $316,858 | $0 | $0 |
| 2018 | $2,256 | $316,858 | $0 | $0 |
| 2017 | $2,222 | $316,858 | $0 | $0 |
| 2016 | $2,222 | $316,858 | $0 | $0 |
| 2015 | $324 | $316,858 | $0 | $0 |
| 2014 | $244 | $34,275 | $0 | $0 |
Mortgage History
| Date | Status | Loan Amount | Loan Type |
|---|---|---|---|
| Open | $484,000 | VA | |
| Previous Owner | $422,000 | New Conventional | |
| Previous Owner | $295,000 | New Conventional | |
| Previous Owner | $255,200 | Construction |
Deed History
| Date | Type | Sale Price | Title Company |
|---|---|---|---|
| Warranty Deed | $484,000 | None Listed On Document | |
| Special Warranty Deed | $422,000 | Long Daniel R | |
| Warranty Deed | $365,000 | None Available | |
| Warranty Deed | $330,500 | None Available |
Similar Homes in Roxboro, NC
Source: Doorify MLS
MLS Number: 10039496
APN: A29-262
- 2144 Blalock Dairy Rd
- 59 Willow Lake Rd
- 125 Vance Wrenn Rd
- Lot 33 Historic Village Dr
- 71 Romans Rd
- 723 Whitt Town Rd
- 3704 Hesters Store Rd
- 1026 Burlington Rd
- 180 Daniel Ridge Ln
- 195 Daniel Ridge Ln
- 889 Burlington Rd
- 222 Lake Shore Dr
- 131 Rosewood Dr
- 78 Primrose Ln
- 153 Bywood Dr
- 159 Bywood Dr
- 72 Edgemont Ave
- 0 Somerset Dr
- 171 Robert Whitfield Rd
- 36 Mae Ct
