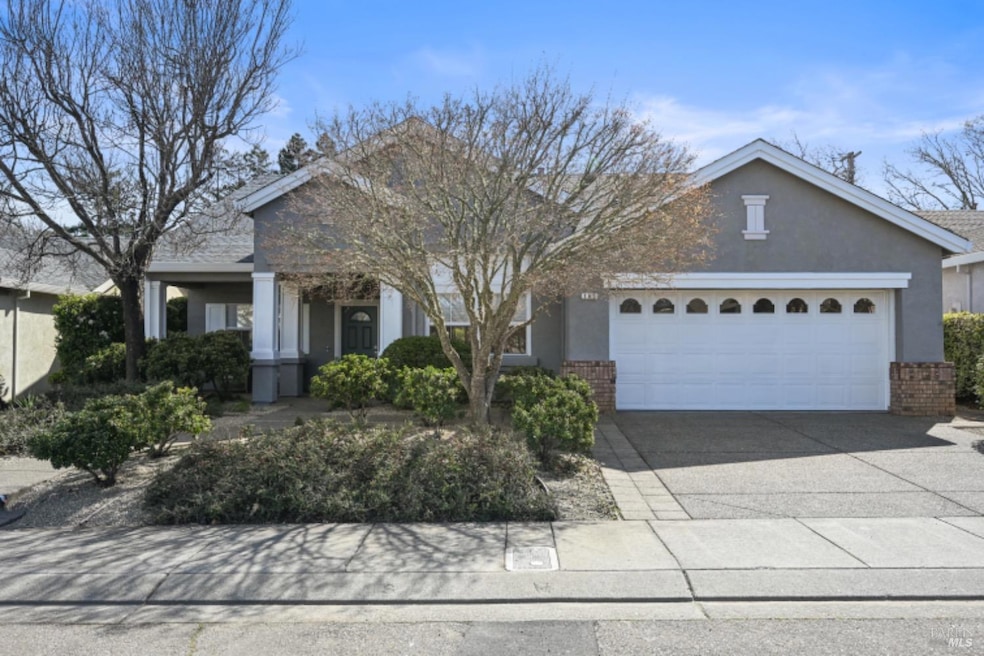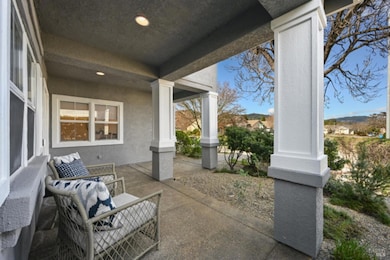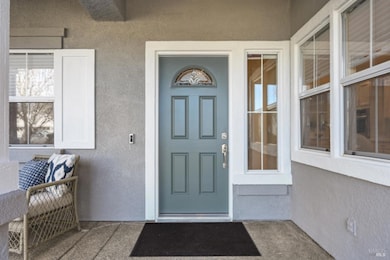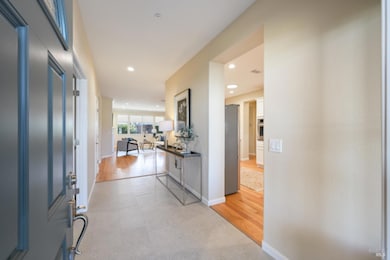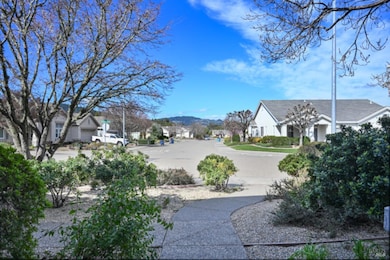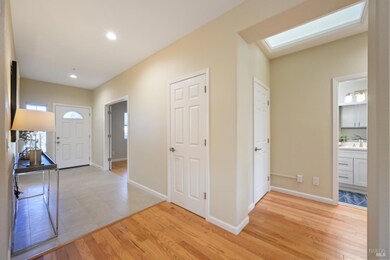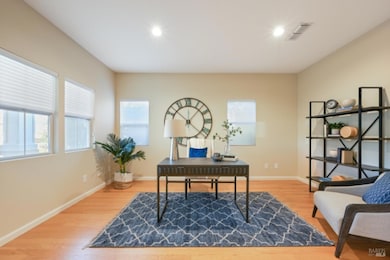
141 Clover Springs Dr Cloverdale, CA 95425
Estimated payment $5,125/month
Highlights
- Marble Bathroom Countertops
- 2 Car Direct Access Garage
- Walk-In Closet
- Community Pool
- Skylights
- Living Room
About This Home
Beautifully updated single story home in desirable Clover Springs 55+ community in a prime location. This bright & well appointed Marin Model floorplan offers easy & comfortable daily living. Enter the formal tile entry & relax in the large living room with 9 ft ceilings, hardwood floors, recessed lighting, fireplace, wet bar & windows that view the private backyard. Entertain in the formal dining area with French doors that open to the expanded covered backyard patio & garden. Be creative in a cook's eat-in kitchen with breakfast bar, quartz countertops, ample Shaker style cabinets, double door pantry, gas stove, built-in desk & a casual dining space with custom corner hutches. Generous size primary bedroom suite with French doors to the back patio. Pamper yourself in the spa-like bathroom with soaking tub, shower stall with glass enclosure, tile floors, double vanity & an enviable walk-in closet with custom organizers. Spacious guest bedroom plus a private study with double French doors. Additional features include: New Roof, Solar panels, Central AC, separate laundry room, skylights, Central vacuum & garage with extra attic storage. This home has been well cared for by the original owners for the last 25 years and ready for new owners to create their own fond memories.
Open House Schedule
-
Sunday, April 27, 20251:00 to 3:00 pm4/27/2025 1:00:00 PM +00:004/27/2025 3:00:00 PM +00:00Add to Calendar
Home Details
Home Type
- Single Family
Est. Annual Taxes
- $6,420
Year Built
- Built in 1999 | Remodeled
HOA Fees
- $192 Monthly HOA Fees
Parking
- 2 Car Direct Access Garage
- Garage Door Opener
Home Design
- Slab Foundation
- Composition Roof
Interior Spaces
- 2,056 Sq Ft Home
- 1-Story Property
- Ceiling Fan
- Skylights
- Fireplace With Gas Starter
- Family Room
- Living Room
Bedrooms and Bathrooms
- 2 Bedrooms
- Walk-In Closet
- Bathroom on Main Level
- 2 Full Bathrooms
- Marble Bathroom Countertops
- Tile Bathroom Countertop
- Dual Sinks
Laundry
- Laundry closet
- Dryer
- Washer
Utilities
- Central Heating and Cooling System
- Cable TV Available
Additional Features
- Grab Bars
- 5,998 Sq Ft Lot
Listing and Financial Details
- Assessor Parcel Number 116-460-023-000
Community Details
Overview
- Association fees include common areas, management, pool, recreation facility
- Dell Web Association, Phone Number (707) 894-8770
Recreation
- Community Pool
Map
Home Values in the Area
Average Home Value in this Area
Tax History
| Year | Tax Paid | Tax Assessment Tax Assessment Total Assessment is a certain percentage of the fair market value that is determined by local assessors to be the total taxable value of land and additions on the property. | Land | Improvement |
|---|---|---|---|---|
| 2023 | $6,420 | $504,786 | $135,607 | $369,179 |
| 2022 | $6,296 | $494,890 | $132,949 | $361,941 |
| 2021 | $6,216 | $485,188 | $130,343 | $354,845 |
| 2020 | $6,196 | $480,214 | $129,007 | $351,207 |
| 2019 | $6,079 | $470,799 | $126,478 | $344,321 |
| 2018 | $5,719 | $461,569 | $123,999 | $337,570 |
| 2017 | $5,624 | $452,519 | $121,568 | $330,951 |
| 2016 | $5,521 | $443,647 | $119,185 | $324,462 |
| 2015 | $5,263 | $436,984 | $117,395 | $319,589 |
| 2014 | $5,096 | $428,425 | $115,096 | $313,329 |
Property History
| Date | Event | Price | Change | Sq Ft Price |
|---|---|---|---|---|
| 03/05/2025 03/05/25 | For Sale | $788,000 | -- | $383 / Sq Ft |
Deed History
| Date | Type | Sale Price | Title Company |
|---|---|---|---|
| Grant Deed | $450,000 | Chicago Title | |
| Grant Deed | $450,000 | Chicago Title | |
| Interfamily Deed Transfer | -- | -- | |
| Interfamily Deed Transfer | -- | -- | |
| Grant Deed | $189,500 | Chicago Title Co | |
| Grant Deed | $335,500 | Chicago Title Co |
Mortgage History
| Date | Status | Loan Amount | Loan Type |
|---|---|---|---|
| Previous Owner | $123,800 | No Value Available | |
| Previous Owner | $110,000 | No Value Available |
Similar Homes in Cloverdale, CA
Source: Bay Area Real Estate Information Services (BAREIS)
MLS Number: 325018923
APN: 116-460-023
- 106 Wisteria Cir
- 209 Red Mountain Dr
- 1201 S Cloverdale Blvd
- 1080 S Cloverdale Blvd
- 257 Red Mountain Dr
- 0 S Foothill Blvd
- 111 William Cir
- 117 Elbridge Ave Unit E
- 310 Elbridge Ave
- 123 Treadway Ct
- 97 Church Ln
- 105 Church Ln
- 308 Rolling Hill Ct
- 28365 Redwood Hwy
- 13 Alter St
- 31280 California 128
- 34996 California 128
- 185 Stonegate Cir Unit A
- 175 Stonegate Cir Unit C
- 5 Clark Ave
