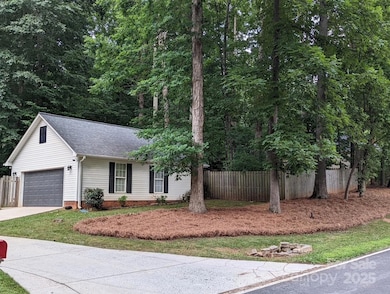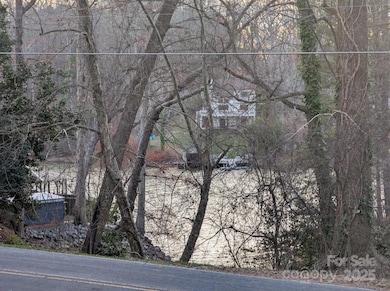
141 Culpeze Rd Mooresville, NC 28117
Lake Norman NeighborhoodEstimated payment $5,300/month
Highlights
- Water Views
- Open Floorplan
- Deck
- Woodland Heights Elementary School Rated A-
- Fireplace in Primary Bedroom
- Private Lot
About This Home
Beautiful 4 Bedroom 3.5 Bath Waterview Home w/No HOA's! Huge Detached 777 sq ft Garage For Boat or RV Storage. Room For A Pool! Great Room w/30 ft Ceilings, Stone Fireplace & Hardwood Floors, Gourmet Kitchen w/Granite Counters, Stainless Appliances, Eat-At Breakfast Bar & Pantry, Elegant Dining Area w/Chair Rail & Crown Molding, Office Area, Large Family Room/Flex Room on Main Floor w/Access to Deck, Primary Bedroom w/Tray Ceiling & Large Walk-In Closet, Spa Like Primary Bath w/Double Sink Vanity, Soaking Tub, Updated Custom Shower w/Bench, Bedroom 2 w/Ensuite Bath & Walk-In Closet, Remaining Secondary Bedrooms w/Tons of Storage, Fully Fenced Backyard w/Deck, Stamped Concrete Patio & Fire Pit For Entertaining, Excellent Location Close to Restaurants & Shopping w/Low Iredell County Taxes & Award Winning Schools.
Listing Agent
The Allen Team Inc Brokerage Email: Christy@myallenteam.com License #83136
Home Details
Home Type
- Single Family
Est. Annual Taxes
- $3,327
Year Built
- Built in 2003
Lot Details
- Back Yard Fenced
- Private Lot
- Irrigation
- Property is zoned RA
Parking
- 4 Car Garage
- Garage Door Opener
Home Design
- Transitional Architecture
- Brick Exterior Construction
- Composition Roof
- Vinyl Siding
Interior Spaces
- 2-Story Property
- Open Floorplan
- Wired For Data
- Ceiling Fan
- Insulated Windows
- Window Treatments
- French Doors
- Entrance Foyer
- Family Room with Fireplace
- Water Views
- Crawl Space
- Washer and Electric Dryer Hookup
Kitchen
- Breakfast Bar
- Gas Oven
- Self-Cleaning Oven
- Gas Cooktop
- Warming Drawer
- Microwave
- Plumbed For Ice Maker
- ENERGY STAR Qualified Dishwasher
- Disposal
Flooring
- Wood
- Tile
Bedrooms and Bathrooms
- 4 Bedrooms
- Fireplace in Primary Bedroom
- Walk-In Closet
- Garden Bath
Attic
- Attic Fan
- Pull Down Stairs to Attic
Home Security
- Home Security System
- Storm Windows
Accessible Home Design
- Bathroom has a 60 inch turning radius
- Kitchen has a 60 inch turning radius
- Doors swing in
- More Than Two Accessible Exits
Outdoor Features
- Deck
- Covered patio or porch
- Fire Pit
Schools
- Woodland Heights Elementary And Middle School
- Lake Norman High School
Utilities
- Two cooling system units
- Forced Air Heating and Cooling System
- Heating System Uses Natural Gas
- Generator Hookup
- Gas Water Heater
- Septic Tank
- Cable TV Available
Community Details
- Edgewater Park Subdivision
- Card or Code Access
Listing and Financial Details
- Assessor Parcel Number 4637-12-1802.000
Map
Home Values in the Area
Average Home Value in this Area
Tax History
| Year | Tax Paid | Tax Assessment Tax Assessment Total Assessment is a certain percentage of the fair market value that is determined by local assessors to be the total taxable value of land and additions on the property. | Land | Improvement |
|---|---|---|---|---|
| 2024 | $3,327 | $553,800 | $90,000 | $463,800 |
| 2023 | $3,327 | $553,800 | $90,000 | $463,800 |
| 2022 | $2,701 | $420,890 | $65,000 | $355,890 |
| 2021 | $2,697 | $420,890 | $65,000 | $355,890 |
| 2020 | $2,697 | $420,890 | $65,000 | $355,890 |
| 2019 | $2,609 | $413,520 | $65,000 | $348,520 |
| 2018 | $2,238 | $365,800 | $65,000 | $300,800 |
| 2017 | $2,238 | $365,800 | $65,000 | $300,800 |
| 2016 | $1,970 | $321,020 | $65,000 | $256,020 |
| 2015 | $1,970 | $321,020 | $65,000 | $256,020 |
| 2014 | $1,875 | $328,520 | $65,000 | $263,520 |
Deed History
| Date | Type | Sale Price | Title Company |
|---|---|---|---|
| Warranty Deed | $424,000 | None Available | |
| Trustee Deed | $74,205 | Statewide Title Inc | |
| Warranty Deed | $325,500 | -- |
Mortgage History
| Date | Status | Loan Amount | Loan Type |
|---|---|---|---|
| Open | $402,658 | New Conventional | |
| Previous Owner | $250,000 | Stand Alone Refi Refinance Of Original Loan | |
| Previous Owner | $197,329 | New Conventional | |
| Previous Owner | $75,000 | Credit Line Revolving | |
| Previous Owner | $225,000 | Purchase Money Mortgage | |
| Previous Owner | $25,000 | Credit Line Revolving |
About the Listing Agent

I have lived here in Iredell County my entire life. I attended and graduated from Iredell County Schools. I graduated locally from the University of North Carolina Charlotte with a degree in K-6 Education, and went on to teach in the Mooresville Graded School District as well as Iredell County Schools. As teaching came to a close, my dedication became Edu-Quest, an educational toy and supply store, in which I owned and operated for 12 years. Therefore, I have an extensive amount of experience
Christy's Other Listings
Source: Canopy MLS (Canopy Realtor® Association)
MLS Number: 4249346
APN: 4637-12-1802.000
- 698 Beaten Path Rd
- 00 Beaten Path Rd
- 538 Beaten Path Rd Unit 307
- 213 Patternote Rd
- 113 Patternote Rd
- 124 Direct Dr
- 156 Beaten Path Rd
- 128 Archbell Point Ln
- 604 Beaten Path Rd
- 00 Blume Rd
- 212 Kilborne Rd
- 607 Beaten Path Rd
- 302 Mccrary Rd
- 0 Asbury Cir
- 131 Asbury Cir
- 377 Riverwood Rd
- 324 Patternote Rd
- 137 Kilborne Rd
- 123 Kingfisher Dr
- 000 Wood Thrush Ln Unit 27


