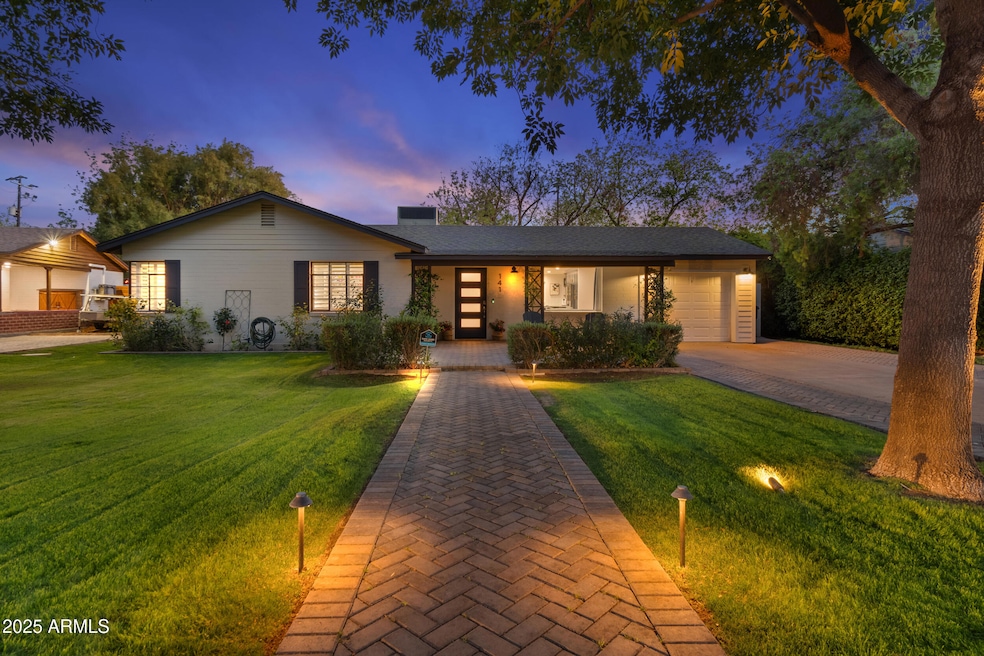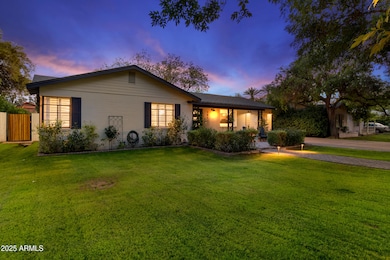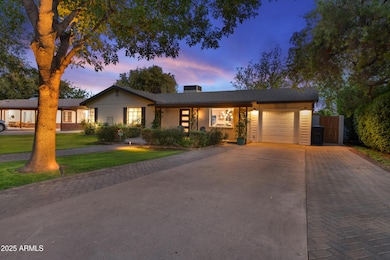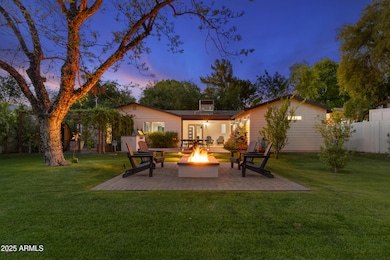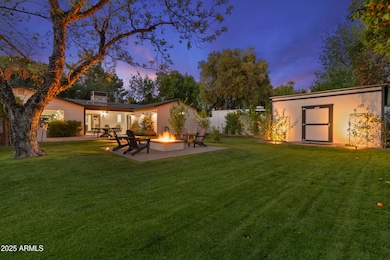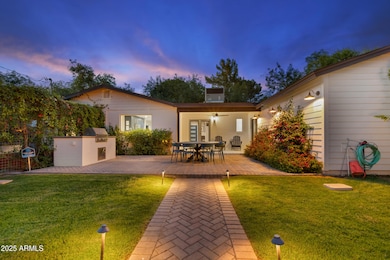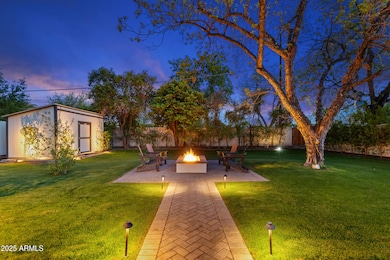
141 E Bonita Way Tempe, AZ 85281
Downtown Tempe NeighborhoodEstimated payment $5,670/month
Highlights
- 0.22 Acre Lot
- No HOA
- Double Pane Windows
- Private Yard
- Fireplace
- Dual Vanity Sinks in Primary Bathroom
About This Home
Nestled in one of the most sought-after and unique pockets of Tempe, this fully remodeled 3-bedroom home offers a rare blend of tranquility, charm, and modern elegance. Surrounded by mature, massive trees and lush greenery, the property features sprawling front and back yards that create a serene oasis just minutes from Arizona State University, Tempe Town Lake, and downtown Scottsdale. As you step inside, you'll immediately notice the incredible attention to detail and stylish finishes throughout. Every room boasts a distinctive character that makes this home truly one-of-a-kind. From the gourmet kitchen with custom cabinetry and sleek quartz countertops to the spacious living areas, this home has been designed to elevate the living experience. The inviting master suite offers a peaceful retreat, while the home's thoughtful layout ensures ample space for both relaxation and entertaining. The beautiful patio and fire pit area provide the perfect outdoor escape, perfect for evening gatherings under the stars.With a 1-car garage, modern amenities, and a prime location, this home is an absolute gem. It's an incredible opportunity to live in a neighborhood that offers both privacy and proximity to all the best that Tempe has to offer. Don't miss your chance to call this remarkable place home!
Open House Schedule
-
Saturday, April 26, 202511:00 am to 2:00 pm4/26/2025 11:00:00 AM +00:004/26/2025 2:00:00 PM +00:00Add to Calendar
Home Details
Home Type
- Single Family
Est. Annual Taxes
- $2,740
Year Built
- Built in 1950
Lot Details
- 9,653 Sq Ft Lot
- Wood Fence
- Chain Link Fence
- Front and Back Yard Sprinklers
- Private Yard
- Grass Covered Lot
Parking
- 4 Open Parking Spaces
- 1 Car Garage
Home Design
- Room Addition Constructed in 2022
- Roof Updated in 2022
- Composition Roof
- Block Exterior
Interior Spaces
- 1,860 Sq Ft Home
- 1-Story Property
- Ceiling Fan
- Fireplace
- Double Pane Windows
- Vinyl Clad Windows
- Security System Owned
- Kitchen Updated in 2022
- Washer and Dryer Hookup
Flooring
- Floors Updated in 2022
- Vinyl Flooring
Bedrooms and Bathrooms
- 3 Bedrooms
- Bathroom Updated in 2022
- 2 Bathrooms
- Dual Vanity Sinks in Primary Bathroom
Outdoor Features
- Fire Pit
Schools
- Broadmor Elementary School
- Connolly Middle School
- Tempe High School
Utilities
- Cooling System Updated in 2022
- Cooling Available
- Heating System Uses Natural Gas
- Plumbing System Updated in 2022
- Wiring Updated in 2022
- Tankless Water Heater
Community Details
- No Home Owners Association
- Association fees include no fees
- University Estates Subdivision
Listing and Financial Details
- Tax Lot 30
- Assessor Parcel Number 133-16-109
Map
Home Values in the Area
Average Home Value in this Area
Tax History
| Year | Tax Paid | Tax Assessment Tax Assessment Total Assessment is a certain percentage of the fair market value that is determined by local assessors to be the total taxable value of land and additions on the property. | Land | Improvement |
|---|---|---|---|---|
| 2025 | $2,740 | $28,293 | -- | -- |
| 2024 | $2,706 | $26,946 | -- | -- |
| 2023 | $2,706 | $46,660 | $9,330 | $37,330 |
| 2022 | $1,963 | $29,370 | $5,870 | $23,500 |
| 2021 | $2,001 | $27,330 | $5,460 | $21,870 |
| 2020 | $2,227 | $24,760 | $4,950 | $19,810 |
| 2019 | $2,185 | $23,270 | $4,650 | $18,620 |
| 2018 | $2,130 | $21,860 | $4,370 | $17,490 |
| 2017 | $2,067 | $22,010 | $4,400 | $17,610 |
| 2016 | $2,052 | $20,710 | $4,140 | $16,570 |
| 2015 | $1,971 | $18,820 | $3,760 | $15,060 |
Property History
| Date | Event | Price | Change | Sq Ft Price |
|---|---|---|---|---|
| 04/18/2025 04/18/25 | For Sale | $975,000 | +93.1% | $524 / Sq Ft |
| 05/24/2021 05/24/21 | Sold | $505,000 | -2.7% | $379 / Sq Ft |
| 04/16/2021 04/16/21 | Pending | -- | -- | -- |
| 04/06/2021 04/06/21 | For Sale | $519,000 | -- | $389 / Sq Ft |
Deed History
| Date | Type | Sale Price | Title Company |
|---|---|---|---|
| Warranty Deed | $505,000 | Old Republic Title Agency | |
| Warranty Deed | $320,000 | Pioneer Title Agency Inc | |
| Warranty Deed | -- | -- | |
| Interfamily Deed Transfer | -- | -- | |
| Interfamily Deed Transfer | -- | -- | |
| Interfamily Deed Transfer | -- | -- |
Mortgage History
| Date | Status | Loan Amount | Loan Type |
|---|---|---|---|
| Open | $422,750 | New Conventional | |
| Previous Owner | $275,000 | Commercial | |
| Previous Owner | $130,000 | Credit Line Revolving | |
| Previous Owner | $52,800 | Credit Line Revolving | |
| Previous Owner | $188,000 | Purchase Money Mortgage | |
| Closed | $47,000 | No Value Available |
Similar Homes in Tempe, AZ
Source: Arizona Regional Multiple Listing Service (ARMLS)
MLS Number: 6850018
APN: 133-16-109
- 151 E Broadway Rd Unit 206
- 151 E Broadway Rd Unit 102
- 1610 S College Ave
- 2007 S El Camino Dr
- 325 E Aepli Dr
- 90 W Cottage Ln
- 2309 S College Ave
- 122 W Cottage Ln
- 221 E 14th St
- 5 E 14th St
- 32 E 14th St
- 120 E Concorda Dr
- 14 E 14th St
- 325 E Broadmor Dr
- 2121 S Ventura Dr
- 318 E Concorda Dr
- 605 E Broadway Rd
- 2515 S College Ave Unit 10
- 122 E Loma Vista Dr
- 2525 S College Ave Unit 4
