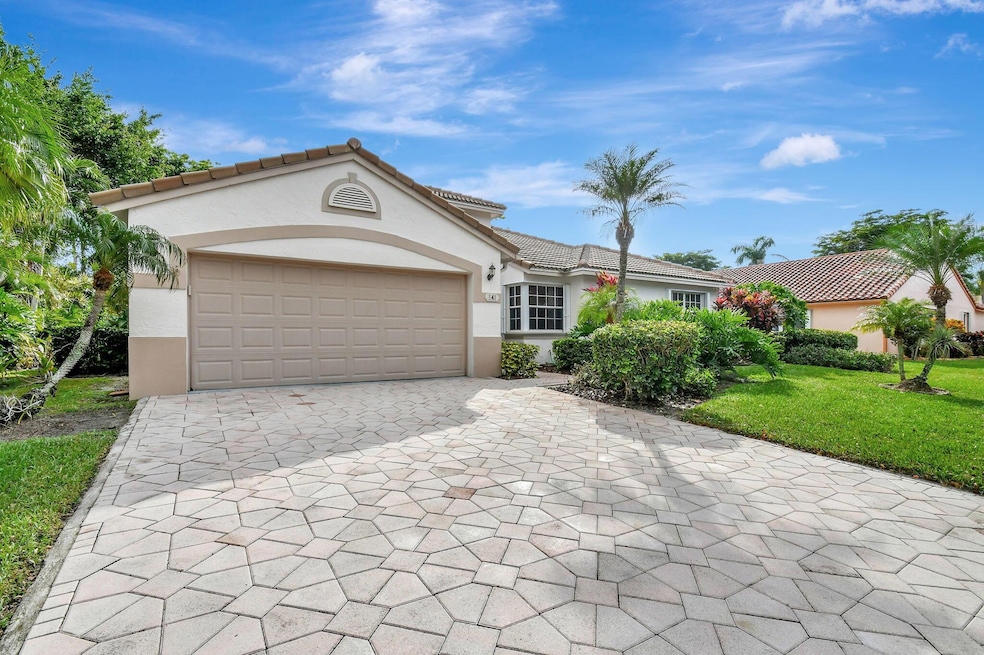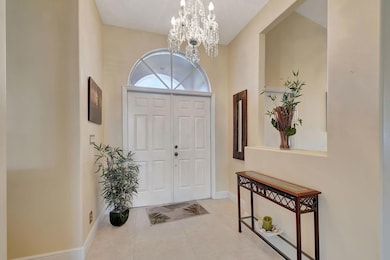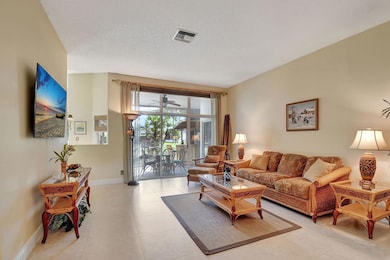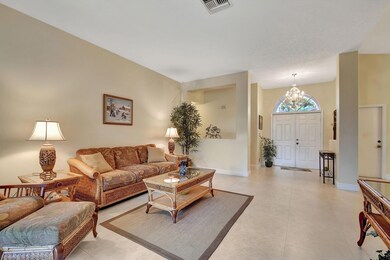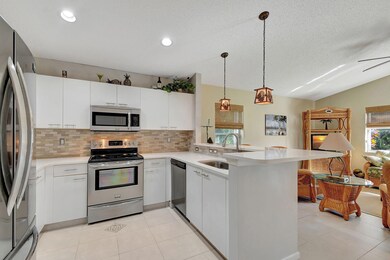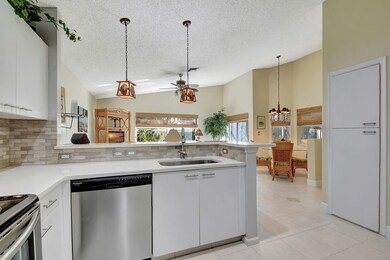
141 Egret Cir Greenacres, FL 33413
Highlights
- Gated with Attendant
- Vaulted Ceiling
- Wood Flooring
- Clubhouse
- Roman Tub
- Garden View
About This Home
As of January 20254 Bed, 2 bath luxury home in the Resort Style community of River Bridge! This home features an updated Kitchen offering tons of storage with a breakfast bar peninsula and pantry. The laundry/Utility room off the kitchen adds even more space for all of your kitchen gadgets! There are 3 large Living/Family room areas as well as a Dining Nook offering tons of room to relax or entertain. The Primary bedroom offers a massive bathroom with deluxe jacuzzi tub and a very large Walk In Closet. The 3rd additional bedroom is set up as an office for your convenience. The private screened patio is ideal for relaxing and enjoying the natural area behind the home. For your peace of mind features include Newer Roof, Accordion shutters and a Whole Home Generator!
Home Details
Home Type
- Single Family
Est. Annual Taxes
- $3,010
Year Built
- Built in 1992
Lot Details
- 7,394 Sq Ft Lot
- Sprinkler System
- Property is zoned RM-2(c
HOA Fees
- $450 Monthly HOA Fees
Parking
- 2 Car Attached Garage
- Garage Door Opener
- Driveway
Home Design
- Spanish Tile Roof
- Tile Roof
Interior Spaces
- 2,406 Sq Ft Home
- 1-Story Property
- Partially Furnished
- Built-In Features
- Vaulted Ceiling
- Ceiling Fan
- Great Room
- Family Room
- Formal Dining Room
- Sun or Florida Room
- Garden Views
- Security Gate
Kitchen
- Breakfast Area or Nook
- Electric Range
- Microwave
- Ice Maker
- Dishwasher
- Disposal
Flooring
- Wood
- Carpet
- Tile
Bedrooms and Bathrooms
- 4 Bedrooms
- Split Bedroom Floorplan
- Walk-In Closet
- 2 Full Bathrooms
- Dual Sinks
- Roman Tub
- Separate Shower in Primary Bathroom
Laundry
- Laundry Room
- Dryer
- Washer
Outdoor Features
- Patio
Schools
- Palm Beach Central High School
Utilities
- Central Heating and Cooling System
- Electric Water Heater
- Cable TV Available
Listing and Financial Details
- Assessor Parcel Number 18424415290000260
- Seller Considering Concessions
Community Details
Overview
- Association fees include management, common areas, ground maintenance, pool(s), recreation facilities, reserve fund, security, internet
- River Bridge Pud 2D Subdivision
Amenities
- Clubhouse
- Billiard Room
- Community Wi-Fi
Recreation
- Tennis Courts
- Community Basketball Court
- Pickleball Courts
- Bocce Ball Court
- Shuffleboard Court
- Community Pool
- Park
Security
- Gated with Attendant
- Resident Manager or Management On Site
Map
Home Values in the Area
Average Home Value in this Area
Property History
| Date | Event | Price | Change | Sq Ft Price |
|---|---|---|---|---|
| 01/31/2025 01/31/25 | Sold | $579,000 | -1.7% | $241 / Sq Ft |
| 12/11/2024 12/11/24 | For Sale | $589,000 | -- | $245 / Sq Ft |
Tax History
| Year | Tax Paid | Tax Assessment Tax Assessment Total Assessment is a certain percentage of the fair market value that is determined by local assessors to be the total taxable value of land and additions on the property. | Land | Improvement |
|---|---|---|---|---|
| 2024 | $1,634 | $186,372 | -- | -- |
| 2023 | $3,010 | $180,944 | $0 | $0 |
| 2022 | $0 | $175,674 | $0 | $0 |
| 2021 | $1,500 | $170,557 | $0 | $0 |
| 2020 | $2,975 | $168,202 | $0 | $0 |
| 2019 | $2,934 | $164,420 | $0 | $0 |
| 2018 | $2,737 | $161,354 | $0 | $0 |
| 2017 | $2,564 | $158,035 | $0 | $0 |
| 2016 | $1,283 | $154,785 | $0 | $0 |
| 2015 | $2,604 | $153,709 | $0 | $0 |
| 2014 | $2,539 | $152,489 | $0 | $0 |
Mortgage History
| Date | Status | Loan Amount | Loan Type |
|---|---|---|---|
| Open | $405,300 | New Conventional | |
| Closed | $405,300 | New Conventional | |
| Previous Owner | $280,000 | Purchase Money Mortgage | |
| Previous Owner | $30,000 | Credit Line Revolving | |
| Previous Owner | $75,000 | Unknown | |
| Previous Owner | $70,000 | New Conventional |
Deed History
| Date | Type | Sale Price | Title Company |
|---|---|---|---|
| Warranty Deed | $579,000 | None Listed On Document | |
| Warranty Deed | $579,000 | None Listed On Document | |
| Interfamily Deed Transfer | -- | Attorney | |
| Interfamily Deed Transfer | -- | Attorney | |
| Warranty Deed | $350,000 | Attorney | |
| Warranty Deed | $150,000 | -- |
Similar Homes in the area
Source: BeachesMLS
MLS Number: R11044219
APN: 18-42-44-15-29-000-0260
- 125 Egret Cir
- 144 Egret Cir
- 2501 Egret Lake Dr
- 105 Harbor Lake Cir
- 2515 Egret Lake Dr
- 300 Crosswinds Dr Unit D1
- 300 Crosswinds Dr Unit E2
- 200 Crosswinds Dr Unit D1
- 900 Crosswinds Dr Unit D2
- 803 Crosswinds Dr
- 705 Harbour Pointe Way Unit 7050
- 500 Crosswinds Dr Unit C1
- 708 Harbour Pointe Way
- 505 Harbour Pointe Way
- 2559 Egret Lake Dr
- 706 Crosswinds Dr Unit 600F
- 401 Harbour Pointe Way
- 405 Harbour Pointe Way
- 410 Harbour Pointe Way Unit 410
- 6716 Eagle Ridge Dr
