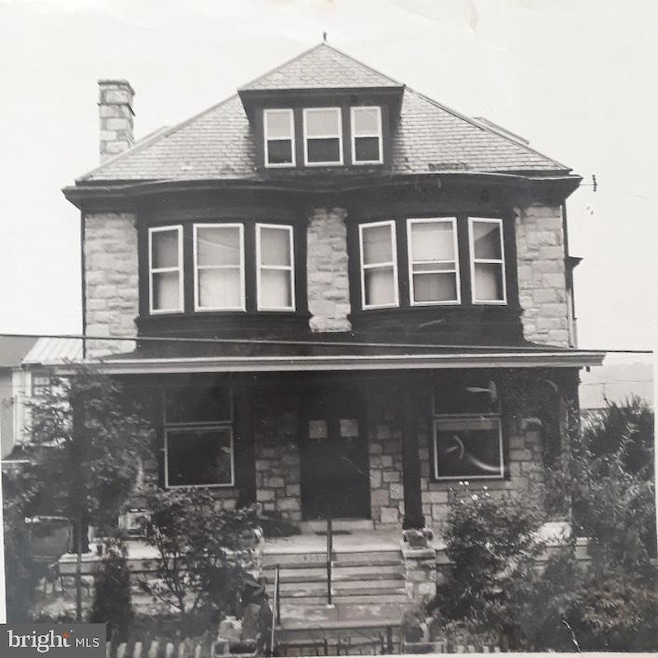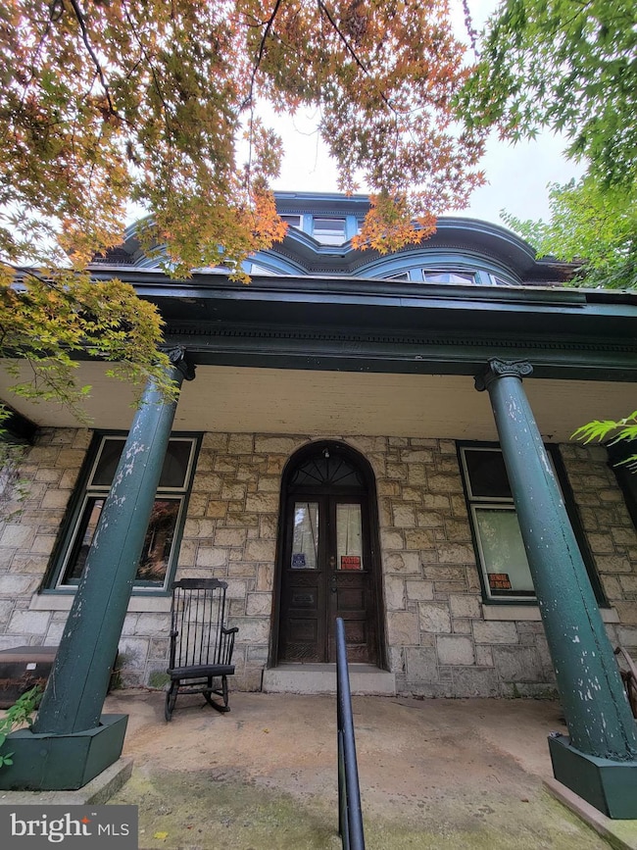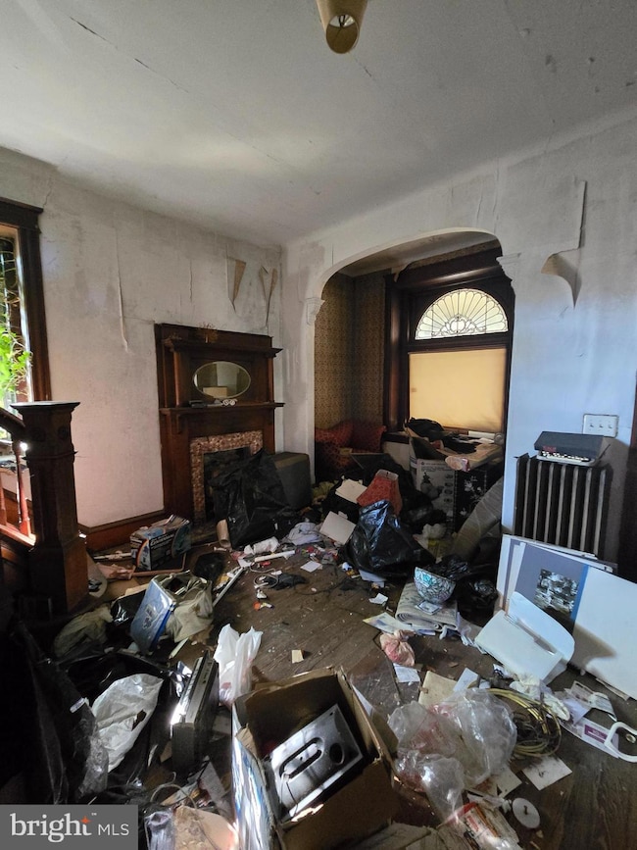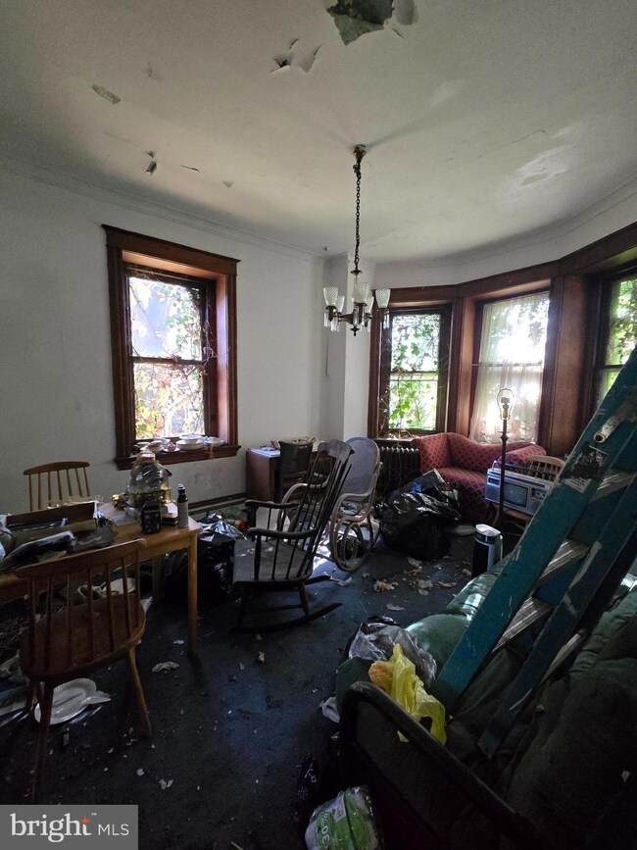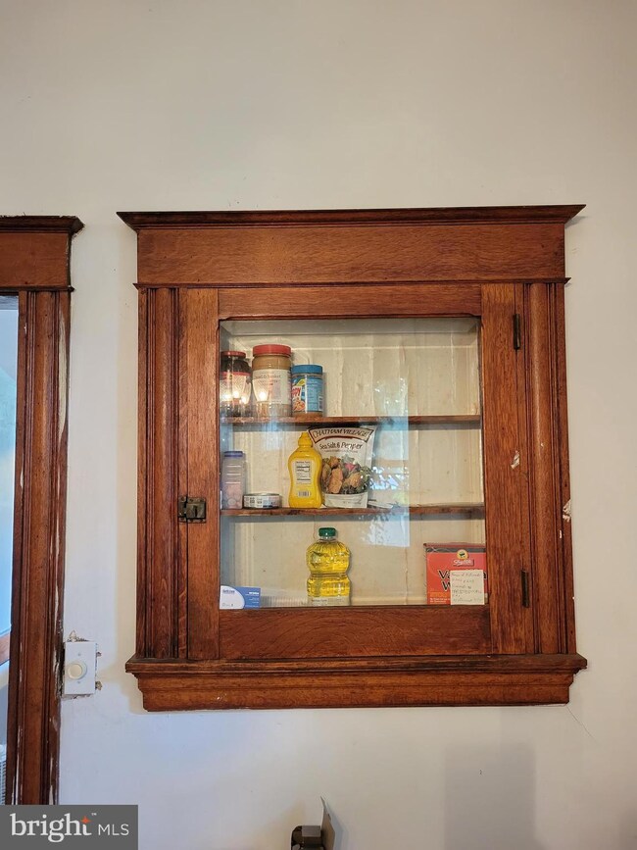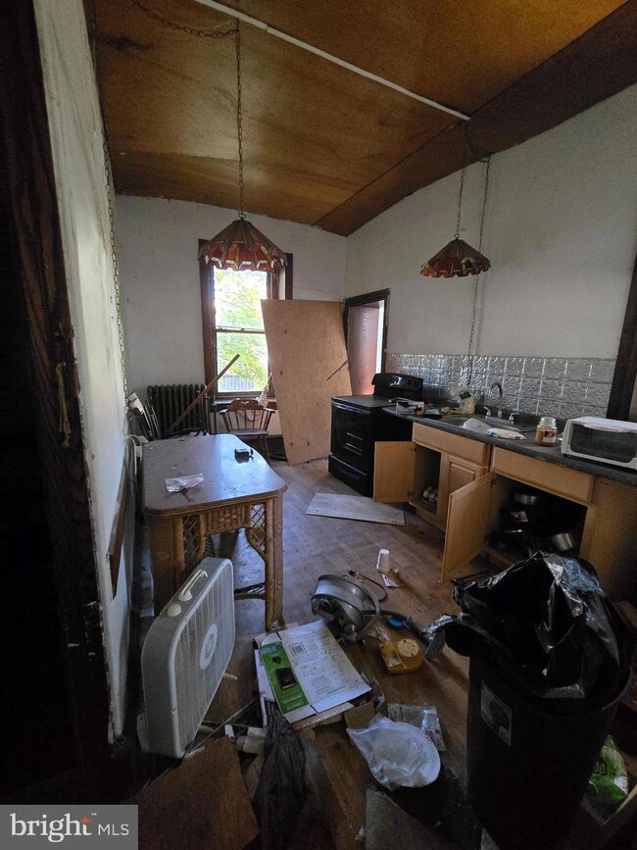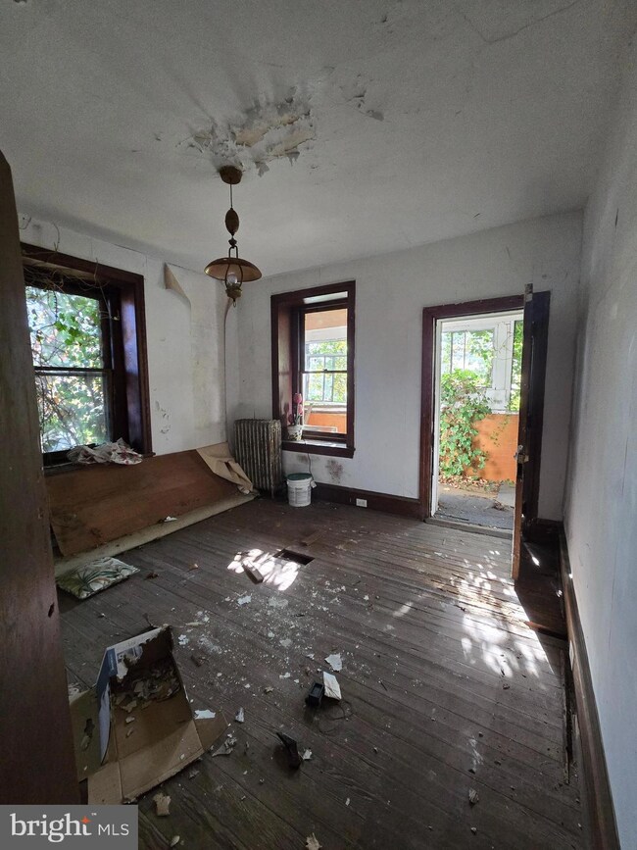
141 Green Ln Philadelphia, PA 19127
Manayunk NeighborhoodEstimated payment $2,540/month
Highlights
- 0.11 Acre Lot
- 2-minute walk to Manayunk
- Victorian Architecture
- Traditional Floor Plan
- Wood Flooring
- 3-minute walk to Prezel Park
About This Home
This beautiful mansion is ready to be restored!
Off the large front porch, the entrance is framed by solid wood double doors and an intact foyer with beautiful tile work. Enter into the formal parlor with fireplace and sitting room. On your left is the formal dining room. A large kitchen, dining room, and full bath with plumbing complete the 1st floor.
The 2nd floor consists of 3 large bedrooms, one bedroom has an attached porch, and 1 full bath.
the 3rd floor has 2 more large bedrooms, 1 bathroom, and a storage room which leads to the attic with a skylight. Large property with mature trees and a detached oversize garage. Excellent location just steps away Main Street Manayunk and 76. Check the ARVs and make an offer!
Sale is subject to ACT 135. 90-120 settlement needed for bank approval. Hold harmless and proof of funds required for all showings. *Photos may show home in various condition*
Home Details
Home Type
- Single Family
Est. Annual Taxes
- $7,083
Year Built
- Built in 1895
Lot Details
- 4,886 Sq Ft Lot
- Lot Dimensions are 57.00 x 85.00
- Northwest Facing Home
- Property is zoned RSA5
Parking
- 1 Car Detached Garage
- Oversized Parking
- On-Street Parking
Home Design
- Victorian Architecture
- Fixer Upper
- Stone Foundation
- Plaster Walls
- Stone Siding
Interior Spaces
- Property has 3 Levels
- Traditional Floor Plan
- Crown Molding
- Ceiling height of 9 feet or more
- 1 Fireplace
- Formal Dining Room
- Wood Flooring
Bedrooms and Bathrooms
- 5 Bedrooms
Basement
- Basement Fills Entire Space Under The House
- Exterior Basement Entry
Utilities
- Hot Water Heating System
Community Details
- No Home Owners Association
- Manayunk Subdivision
Listing and Financial Details
- Tax Lot 332
- Assessor Parcel Number 211170900
Map
Home Values in the Area
Average Home Value in this Area
Tax History
| Year | Tax Paid | Tax Assessment Tax Assessment Total Assessment is a certain percentage of the fair market value that is determined by local assessors to be the total taxable value of land and additions on the property. | Land | Improvement |
|---|---|---|---|---|
| 2025 | $16,611 | $506,000 | $101,200 | $404,800 |
| 2024 | $16,611 | $506,000 | $101,200 | $404,800 |
| 2023 | $16,611 | $438,900 | $87,780 | $351,120 |
| 2022 | $16,611 | $438,900 | $0 | $0 |
| 2021 | $16,611 | $0 | $0 | $0 |
| 2020 | $16,611 | $0 | $0 | $0 |
| 2019 | $16,611 | $0 | $0 | $0 |
| 2018 | $3,988 | $0 | $0 | $0 |
| 2017 | -- | $0 | $0 | $0 |
| 2016 | -- | $0 | $0 | $0 |
| 2015 | -- | $0 | $0 | $0 |
| 2014 | -- | $170,000 | $100,164 | $69,836 |
| 2012 | -- | $26,624 | $5,792 | $20,832 |
Property History
| Date | Event | Price | Change | Sq Ft Price |
|---|---|---|---|---|
| 12/16/2024 12/16/24 | Off Market | $350,000 | -- | -- |
| 12/15/2024 12/15/24 | Pending | -- | -- | -- |
| 11/04/2024 11/04/24 | For Sale | $350,000 | -- | $111 / Sq Ft |
Deed History
| Date | Type | Sale Price | Title Company |
|---|---|---|---|
| Interfamily Deed Transfer | -- | None Available |
Mortgage History
| Date | Status | Loan Amount | Loan Type |
|---|---|---|---|
| Closed | $735,000 | Reverse Mortgage Home Equity Conversion Mortgage | |
| Closed | $525,000 | Reverse Mortgage Home Equity Conversion Mortgage |
Similar Homes in the area
Source: Bright MLS
MLS Number: PAPH2416194
APN: 211170900
- 130 Conarroe St
- 4417 Baker St
- 4526 Wilde St
- 4414 Saint Davids St
- 140 Gay St
- 4363 Cresson St
- 163 Gay St
- 169 Gay St
- 143 Levering St
- 4540 Silverwood St
- 4529 Riverside Way
- 4531 Riverside Way
- 226 Green Ln
- 159 Levering St
- 320 Carson St
- 332 Carson St
- 334 Carson St
- 182 Gay St Unit 802
- 182 Gay St Unit 903
- 229 Lyceum Ave
