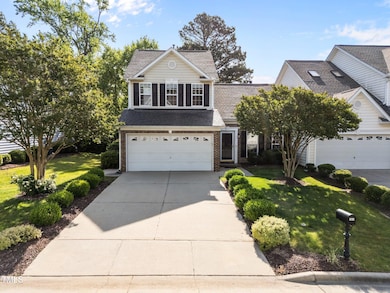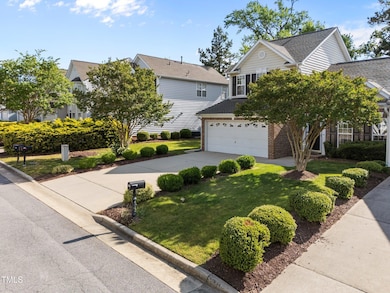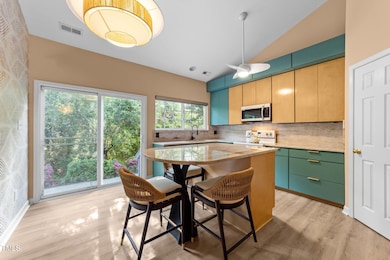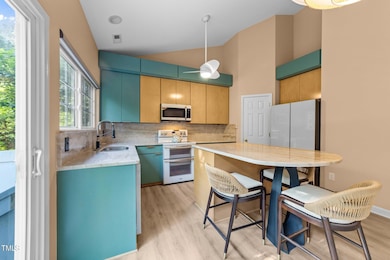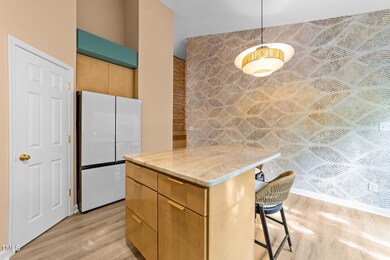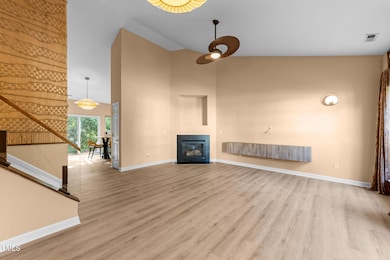
141 Hilda Grace Ln Cary, NC 27519
West Cary NeighborhoodEstimated payment $3,340/month
Highlights
- Very Popular Property
- Traditional Architecture
- Bonus Room
- Davis Drive Elementary Rated A
- Main Floor Primary Bedroom
- Corner Lot
About This Home
Beautifully updated 3 BR, end unit townhome in popular Upchurch Farms community. Brand NEW HVAC, carpet and LVP flooring throughout. Renovated kitchen with Taj Mahal quartzite countertops, refaced cabinets and all new appliances. Large living space offers vaulted ceilings and fireplace. Updated powder room. First floor primary suite features a custom closet and a dual vanity bathroom. Second level boasts two additional bedrooms with a flex space perfect for an at home office, bonus or fitness area! 2 Car garage with epoxy flooring and a tesla charger! Motorized shades on first level. Spacious attic for storage. Private outdoor patio surrounded by trees.
Townhouse Details
Home Type
- Townhome
Est. Annual Taxes
- $3,719
Year Built
- Built in 2003
Lot Details
- 3,485 Sq Ft Lot
HOA Fees
Parking
- 2 Car Attached Garage
Home Design
- Traditional Architecture
- Brick Veneer
- Slab Foundation
- Shingle Roof
Interior Spaces
- 1,664 Sq Ft Home
- 2-Story Property
- Smooth Ceilings
- High Ceiling
- Ceiling Fan
- Living Room
- Bonus Room
- Luxury Vinyl Tile Flooring
- Kitchen Island
Bedrooms and Bathrooms
- 3 Bedrooms
- Primary Bedroom on Main
- Walk-In Closet
- Double Vanity
- Walk-in Shower
Laundry
- Laundry Room
- Laundry on lower level
Schools
- Davis Drive Elementary And Middle School
- Green Hope High School
Utilities
- Forced Air Heating and Cooling System
- Heating System Uses Natural Gas
Community Details
- Association fees include ground maintenance, road maintenance
- Cas Townhomes Association, Phone Number (910) 295-3791
- Cas Upchurch Farms HOA
- Upchurch Farms Subdivision
Listing and Financial Details
- Assessor Parcel Number 0743.01-39-2916.000
Map
Home Values in the Area
Average Home Value in this Area
Tax History
| Year | Tax Paid | Tax Assessment Tax Assessment Total Assessment is a certain percentage of the fair market value that is determined by local assessors to be the total taxable value of land and additions on the property. | Land | Improvement |
|---|---|---|---|---|
| 2024 | $3,719 | $441,104 | $130,000 | $311,104 |
| 2023 | $3,056 | $303,016 | $65,000 | $238,016 |
| 2022 | $2,943 | $303,016 | $65,000 | $238,016 |
| 2021 | $1,442 | $303,016 | $65,000 | $238,016 |
| 2020 | $2,899 | $303,016 | $65,000 | $238,016 |
| 2019 | $1,305 | $241,933 | $60,000 | $181,933 |
| 2018 | $1,225 | $241,933 | $60,000 | $181,933 |
| 2017 | $1,177 | $241,933 | $60,000 | $181,933 |
| 2016 | $2,320 | $241,933 | $60,000 | $181,933 |
| 2015 | $954 | $213,642 | $50,000 | $163,642 |
| 2014 | $954 | $213,642 | $50,000 | $163,642 |
Property History
| Date | Event | Price | Change | Sq Ft Price |
|---|---|---|---|---|
| 04/26/2025 04/26/25 | Pending | -- | -- | -- |
| 04/25/2025 04/25/25 | For Sale | $499,900 | +5.2% | $300 / Sq Ft |
| 12/15/2023 12/15/23 | Off Market | $475,000 | -- | -- |
| 11/03/2022 11/03/22 | Sold | $475,000 | -2.9% | $285 / Sq Ft |
| 09/03/2022 09/03/22 | Pending | -- | -- | -- |
| 08/12/2022 08/12/22 | For Sale | $489,000 | -- | $293 / Sq Ft |
Deed History
| Date | Type | Sale Price | Title Company |
|---|---|---|---|
| Warranty Deed | $475,000 | -- | |
| Warranty Deed | $195,000 | None Available | |
| Warranty Deed | $169,500 | -- | |
| Quit Claim Deed | -- | -- | |
| Warranty Deed | $149,000 | -- |
Mortgage History
| Date | Status | Loan Amount | Loan Type |
|---|---|---|---|
| Open | $237,500 | Balloon | |
| Previous Owner | $50,000 | Credit Line Revolving |
Similar Homes in the area
Source: Doorify MLS
MLS Number: 10091736
APN: 0743.01-39-2916-000
- 209 Plyersmill Rd
- 1027 Upchurch Farm Ln
- 292 Joshua Glen Ln
- 105 Bergeron Way
- 1046 Upchurch Farm Ln
- 112 Gingergate Dr
- 132 Wheatsbury Dr
- 102 Battenburg Ct
- 324 Sunstone Dr
- 419 Travertine Dr
- 102 Cockleshell Ct
- 101 Barriedale Cir
- 105 Sunstone Dr
- 207 Lewey Brook Dr
- 104 Barnes Spring Ct
- 112 Parkmeadow Dr
- 105 Cherry Grove Dr
- 101 Conway Ct
- 3001 Valleystone Dr
- 103 Trent Woods Way

