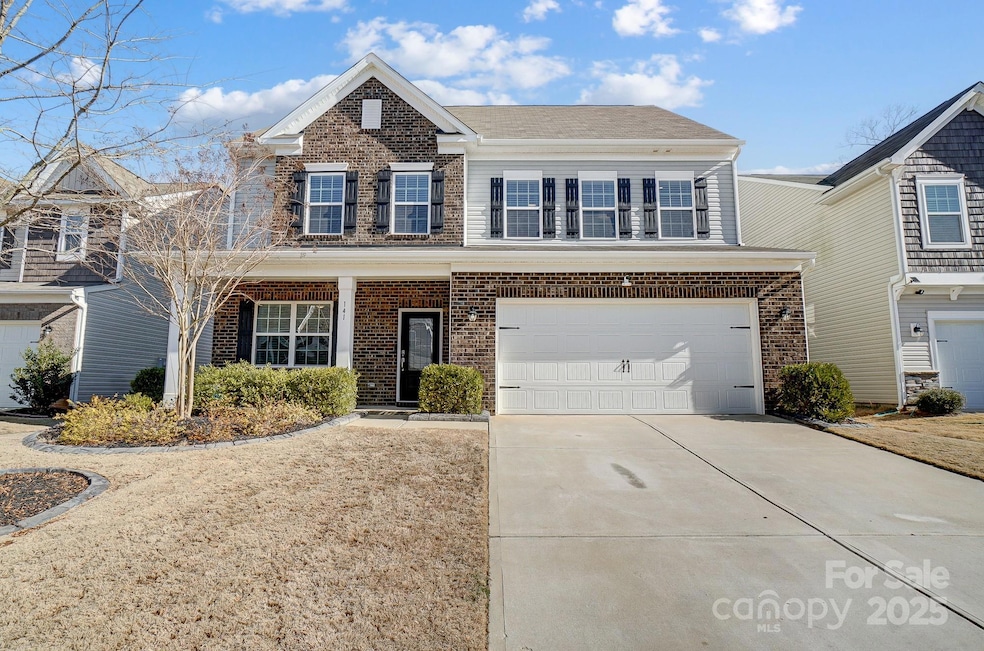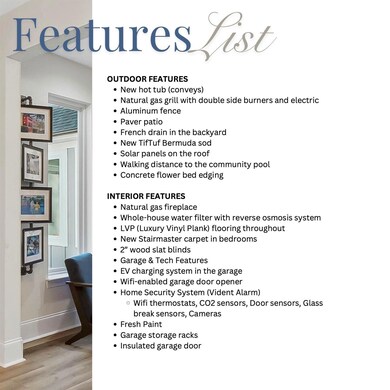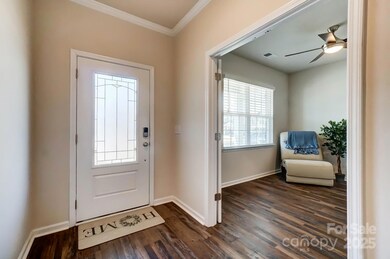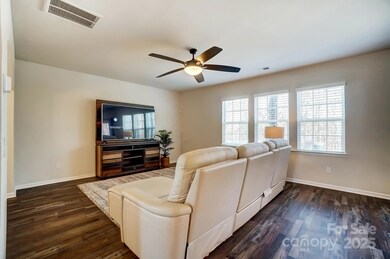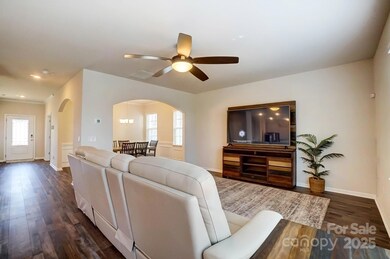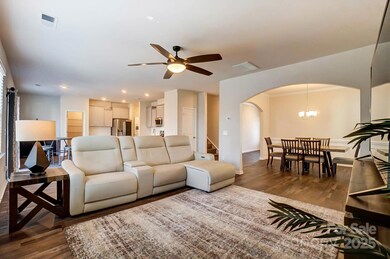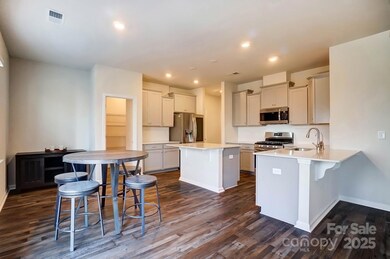
141 Lambeth Loop Mooresville, NC 28115
Highlights
- Community Cabanas
- Fitness Center
- Clubhouse
- Rocky River Elementary School Rated A
- Solar Power System
- Wooded Lot
About This Home
As of March 2025Welcome to 141 Lambeth Loop in the highly sought-after Gamble Forest community of Mooresville! Situated just north of downtown Mooresville, this home offers the perfect blend of modern convenience and small-town charm, with easy access to dining, shopping, and entertainment. This stunning property boasts numerous upgrades, including a new hot tub, natural gas grill with double side burners, and a beautifully designed paver patio within an extensively renovated backyard, complete with an aluminum fence. Solar panels on the roof provide energy efficiency, while the whole-house water filtration system with reverse osmosis ensures premium water quality. Inside, enjoy the elegance of LVP flooring throughout, complemented by new Stairmaster carpet in the bedrooms. The EV-ready garage includes a convenient charging system for your electric vehicle. Located in the Mooresville Graded School District and within walking distance to the community pool, this home truly has it all!
Last Agent to Sell the Property
Coldwell Banker Realty Brokerage Email: gibsonmark01@gmail.com License #306293

Home Details
Home Type
- Single Family
Est. Annual Taxes
- $5,487
Year Built
- Built in 2021
Lot Details
- Lot Dimensions are 53x130x53x130
- Back Yard Fenced
- Level Lot
- Cleared Lot
- Wooded Lot
- Property is zoned RLI
HOA Fees
- $80 Monthly HOA Fees
Parking
- 2 Car Attached Garage
- Front Facing Garage
- Garage Door Opener
- Driveway
Home Design
- Transitional Architecture
- Brick Exterior Construction
- Slab Foundation
- Vinyl Siding
Interior Spaces
- 3-Story Property
- Wired For Data
- Ceiling Fan
- Insulated Windows
- Great Room with Fireplace
- Vinyl Flooring
- Home Security System
- Washer and Electric Dryer Hookup
Kitchen
- Breakfast Bar
- Gas Range
- Microwave
- Plumbed For Ice Maker
- Dishwasher
- Disposal
Bedrooms and Bathrooms
- 5 Bedrooms
Eco-Friendly Details
- Solar Power System
Outdoor Features
- Spa
- Covered patio or porch
- Fire Pit
- Outdoor Gas Grill
Schools
- South Elementary School
- Selma Burke Middle School
- Mooresville High School
Utilities
- Forced Air Heating and Cooling System
- Heating System Uses Natural Gas
- Underground Utilities
- Electric Water Heater
- Cable TV Available
Listing and Financial Details
- Assessor Parcel Number 4677-12-4121.000
Community Details
Overview
- Cams Association, Phone Number (704) 731-5560
- Gambill Forest Subdivision
- Mandatory home owners association
Amenities
- Clubhouse
Recreation
- Fitness Center
- Community Cabanas
- Community Pool
Map
Home Values in the Area
Average Home Value in this Area
Property History
| Date | Event | Price | Change | Sq Ft Price |
|---|---|---|---|---|
| 03/10/2025 03/10/25 | Sold | $537,000 | -0.6% | $156 / Sq Ft |
| 02/10/2025 02/10/25 | Pending | -- | -- | -- |
| 01/21/2025 01/21/25 | For Sale | $540,000 | -- | $157 / Sq Ft |
Tax History
| Year | Tax Paid | Tax Assessment Tax Assessment Total Assessment is a certain percentage of the fair market value that is determined by local assessors to be the total taxable value of land and additions on the property. | Land | Improvement |
|---|---|---|---|---|
| 2024 | $5,487 | $464,010 | $66,000 | $398,010 |
| 2023 | $5,487 | $464,010 | $66,000 | $398,010 |
| 2022 | $4,723 | $348,810 | $45,000 | $303,810 |
Mortgage History
| Date | Status | Loan Amount | Loan Type |
|---|---|---|---|
| Open | $510,150 | New Conventional | |
| Closed | $510,150 | New Conventional |
Deed History
| Date | Type | Sale Price | Title Company |
|---|---|---|---|
| Warranty Deed | $537,000 | None Listed On Document | |
| Warranty Deed | $537,000 | None Listed On Document |
About the Listing Agent

Hello! I’m Mark Gibson, not your typical real estate agent. I’m just an average, down-to-earth guy who happens to be very proficient at selling homes—so much so, that I’m ranked in the top 1% of Coldwell Banker agents nationwide. Since 2022, I’ve been the #1 producer, top listing agent, and top buyer’s agent at Coldwell Banker Lake Norman, delivering stellar results for my clients. As a former custom home builder, I bring a unique edge to Lake Norman real estate, excelling in waterfront homes,
Mark's Other Listings
Source: Canopy MLS (Canopy Realtor® Association)
MLS Number: 4212434
APN: 4677-12-4121.000
- 115 Haddonsfield Dr
- 129 Doncaster Dr
- 452 Kennerly Center Dr
- 127 Doncaster Dr
- 367 Kennerly Center Dr
- 124 Doncaster Dr
- 168 Kennerly Center Dr
- 121 Little Kennerly Dr
- 128 Lacona Trace
- 228 Eden Ave
- 109 Washburn Range Dr
- 123 Abersham Dr
- 115 Canary Ln Unit 19
- 105 Nighthawk Trail Unit 20
- 107 S Dunlavin Way Unit 63
- 219 Pleasant Grove Ln
- 334 Hillcrest Dr
- 114 Sheridan Ct
- 225 Kennerly Ave Unit A
- 164 N Cromwell Dr
