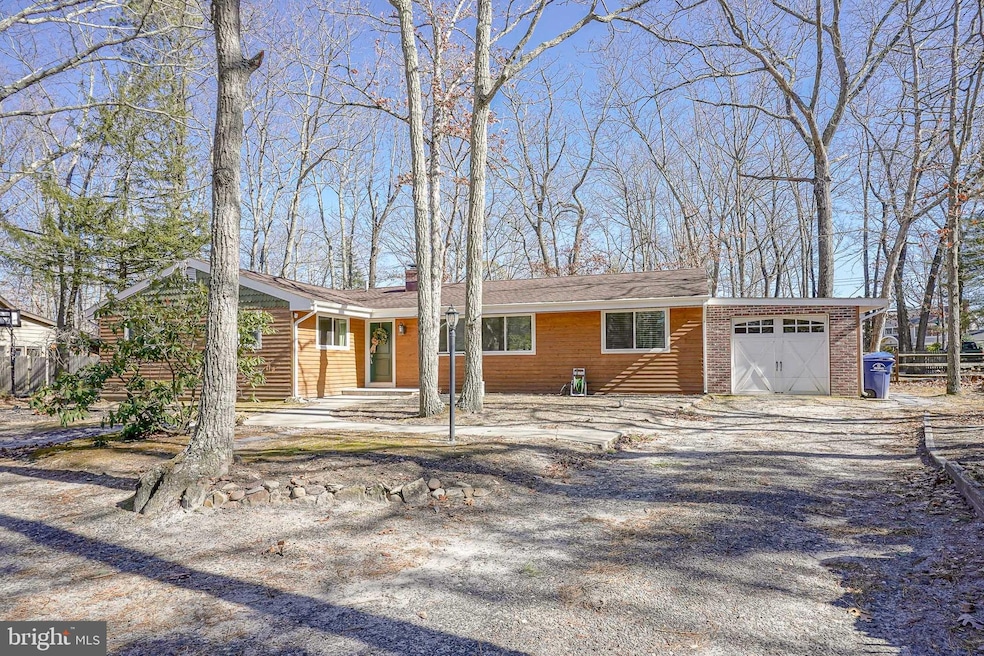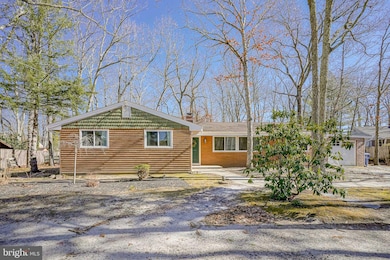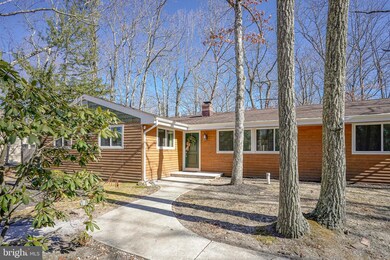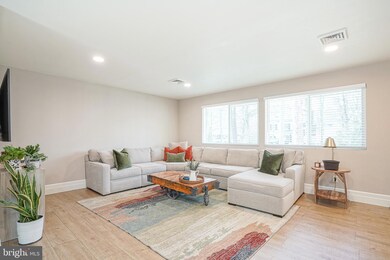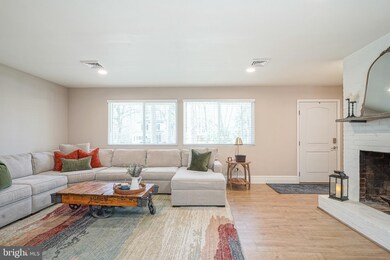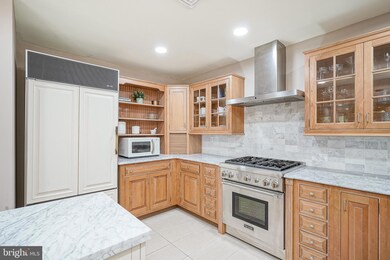
141 Lenape Trail Medford, NJ 08055
Medford Lakes NeighborhoodHighlights
- View of Trees or Woods
- Commercial Range
- Traditional Floor Plan
- Shawnee High School Rated A-
- Private Lot
- Partially Wooded Lot
About This Home
As of April 2025Step into this beautifully renovated ranch home in Medford Lakes, perfectly situated on a double lot with a spacious front driveway and an additional rear driveway facing Algonquin Trl. As a member of the Colony Club, you’ll enjoy exclusive access to lakes and beaches, all within walking distance.The exterior has been completely updated with newer cedar siding, doors, soffits, and energy-efficient windows, including high-end Marvin windows in the back. The attached one-car garage is a fairly recent addition, featuring an insulated craftsman-style door, a Marvin window, and newer roof shingles. A painted patio with a skylight and a fenced backyard create the perfect outdoor retreat including a new cement block patio and fire pit. Inside, the home has undergone extensive improvements, including updated whole-house plumbing, a newer water heater, well water pump, gas furnace, and air compressor. There's also an upgraded electrical system with hardwired smoke and carbon monoxide detectors. Roof shingles were replaced in 2015 on the main house and more recently over the garage and patio.The fully renovated kitchen is designed for both style and function, featuring all-wood maple cabinets, granite countertops, a marble backsplash, a porcelain Villeroy and Boch sink, and top-tier appliances, including a KitchenAid dishwasher, Thermador stove, Subzero refrigerator, and a newer range hood. Imported tile flooring runs throughout the kitchen and dining area, where a new patio door with a built-in pet door and a brass chandelier add charm. The living room is warm and inviting with a wood-burning fireplace, large windows that flood the space with natural light, and newer 12mm laminate flooring, which continues into all four generously sized bedrooms. Each bedroom offers plenty of daylight and closet space. The primary suite features two oversized Marvin windows, a large closet, a wagon wheel LED fan light, and a completely remodeled en-suite bath with a fully tiled walk-in shower. The hallway bathroom includes a tiled shower/tub combo, an oversized built-in medicine cabinet, and a stylish vanity. Convenience and storage are thoughtfully incorporated throughout the home, with a dedicated laundry room, a custom-built mudroom with storage cabinets, a mirror, a coat rack, and a built-in bench. A utility room houses the well pump equipment and water heater while still providing extra storage. The attic has walk-up stairs, and the crawl space features a concrete floor. This move-in-ready home offers modern upgrades and timeless charm in an unbeatable location. Living in Medford Lakes offers the perfect balance of small-town charm and convenient access to major destinations. Nestled in the heart of the Pine Barrens, this picturesque community is known for its serene lakes, wooded surroundings, and tight-knit feel. Beyond its prime location, this town offers a lifestyle centered around outdoor recreation. With beautiful lakes, beaches, and miles of scenic trails, residents can enjoy kayaking, fishing, hiking, and biking. Medford Lakes also boasts top-rated schools, great local dining, and year-round community events that create a welcoming and vibrant atmosphere. Schedule your showing today. Professional photos coming Friday afternoon.
Home Details
Home Type
- Single Family
Est. Annual Taxes
- $9,384
Year Built
- Built in 1959 | Remodeled in 2022
Lot Details
- 0.33 Acre Lot
- Split Rail Fence
- Property is Fully Fenced
- Private Lot
- Interior Lot
- Level Lot
- Partially Wooded Lot
- Additional Land
- Property is zoned LR
HOA Fees
- $35 Monthly HOA Fees
Parking
- 1 Car Direct Access Garage
- Oversized Parking
- Circular Driveway
- Gravel Driveway
- Dirt Driveway
Home Design
- Rambler Architecture
- Traditional Architecture
- Brick Exterior Construction
- Frame Construction
- Architectural Shingle Roof
- Chimney Cap
- Cedar
Interior Spaces
- 1,748 Sq Ft Home
- Property has 1 Level
- Traditional Floor Plan
- Ceiling Fan
- Skylights
- Recessed Lighting
- Double Pane Windows
- Double Hung Windows
- Insulated Doors
- Six Panel Doors
- Mud Room
- Living Room
- Dining Room
- Efficiency Studio
- Views of Woods
- Crawl Space
- Laundry on main level
- Attic
Kitchen
- Eat-In Country Kitchen
- Commercial Range
- Built-In Range
- Dishwasher
- Kitchen Island
- Upgraded Countertops
Flooring
- Laminate
- Ceramic Tile
Bedrooms and Bathrooms
- 4 Main Level Bedrooms
- En-Suite Primary Bedroom
- 2 Full Bathrooms
- Bathtub with Shower
Home Security
- Storm Doors
- Carbon Monoxide Detectors
- Fire and Smoke Detector
Outdoor Features
- Patio
- Exterior Lighting
- Rain Gutters
Utilities
- Central Heating and Cooling System
- 200+ Amp Service
- Electric Water Heater
Additional Features
- Level Entry For Accessibility
- Energy-Efficient Windows
Listing and Financial Details
- Tax Lot 01930
- Assessor Parcel Number 21-30050-01930
Map
Home Values in the Area
Average Home Value in this Area
Property History
| Date | Event | Price | Change | Sq Ft Price |
|---|---|---|---|---|
| 04/01/2025 04/01/25 | Sold | $540,000 | +2.1% | $309 / Sq Ft |
| 02/28/2025 02/28/25 | Pending | -- | -- | -- |
| 02/22/2025 02/22/25 | For Sale | $529,000 | +14.7% | $303 / Sq Ft |
| 12/21/2022 12/21/22 | Sold | $461,013 | +4.8% | $264 / Sq Ft |
| 11/23/2022 11/23/22 | For Sale | $439,900 | +41.9% | $252 / Sq Ft |
| 03/10/2022 03/10/22 | Sold | $309,900 | 0.0% | $177 / Sq Ft |
| 02/18/2022 02/18/22 | Pending | -- | -- | -- |
| 02/11/2022 02/11/22 | For Sale | $309,900 | -- | $177 / Sq Ft |
Tax History
| Year | Tax Paid | Tax Assessment Tax Assessment Total Assessment is a certain percentage of the fair market value that is determined by local assessors to be the total taxable value of land and additions on the property. | Land | Improvement |
|---|---|---|---|---|
| 2024 | $8,276 | $261,700 | $81,600 | $180,100 |
| 2023 | $8,276 | $230,200 | $81,600 | $148,600 |
| 2022 | $8,096 | $230,200 | $81,600 | $148,600 |
| 2021 | $7,882 | $230,200 | $81,600 | $148,600 |
| 2020 | $7,666 | $230,200 | $81,600 | $148,600 |
| 2019 | $7,652 | $230,200 | $81,600 | $148,600 |
| 2018 | $7,458 | $230,200 | $81,600 | $148,600 |
| 2017 | $7,122 | $230,200 | $81,600 | $148,600 |
| 2016 | $6,945 | $230,200 | $81,600 | $148,600 |
| 2015 | $6,901 | $230,200 | $81,600 | $148,600 |
| 2014 | $6,740 | $230,200 | $81,600 | $148,600 |
Mortgage History
| Date | Status | Loan Amount | Loan Type |
|---|---|---|---|
| Open | $470,000 | New Conventional | |
| Previous Owner | $414,911 | New Conventional | |
| Previous Owner | $195,075 | Fannie Mae Freddie Mac | |
| Previous Owner | $104,000 | Purchase Money Mortgage | |
| Previous Owner | $39,750 | Unknown |
Deed History
| Date | Type | Sale Price | Title Company |
|---|---|---|---|
| Bargain Sale Deed | $540,000 | None Listed On Document | |
| Deed | $461,013 | Chicago Title | |
| Deed | $309,900 | Foundation Title | |
| Deed | $229,500 | Regional Title Agency | |
| Deed | -- | -- | |
| Interfamily Deed Transfer | -- | -- | |
| Bargain Sale Deed | $130,000 | Weichert Title Agency |
Similar Homes in Medford, NJ
Source: Bright MLS
MLS Number: NJBL2081248
APN: 21-30050-0000-01930
- 148 Lenape Trail
- 112 Onondago Trail
- 97 Manhasset Trail
- 157 Narragansett Trail
- 0 Tuckerton and Atsion Rd
- 85 Onondago Trail
- 25 Wrentham Dr Unit 95
- 32 Brattleboro Ct Unit 32
- 0 Jackson Rd Unit NJBL2085060
- 143 Atsion Rd
- 14 Wrentham Dr Unit 34
- 7 Heron Ct
- 163 Cheyenne Trail
- 37 Osage Trail
- 13 Pointe View Dr
- 14 Indian Trail
- 14 Corsham Dr
- 142 N Lakeside Dr E
- 12 Heron Ct
- 2 Brookside Dr
